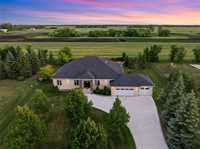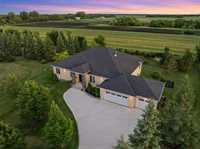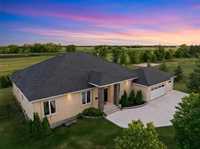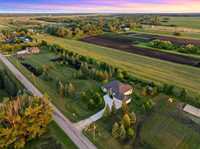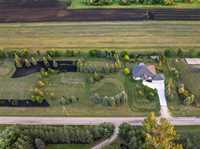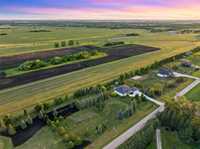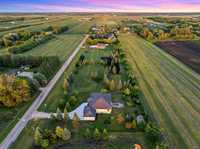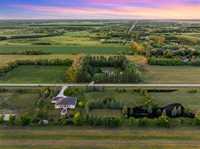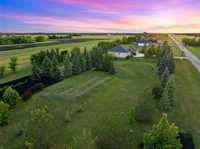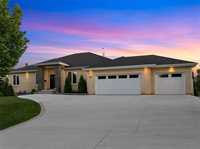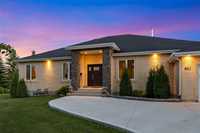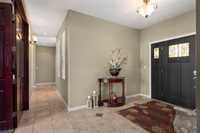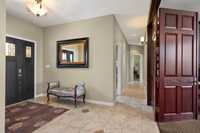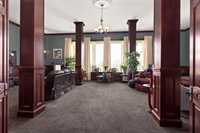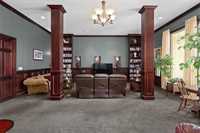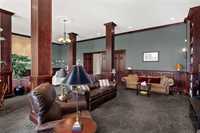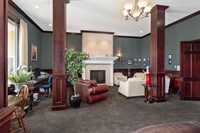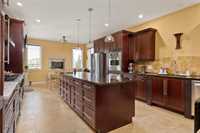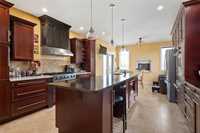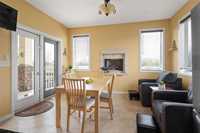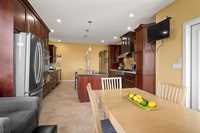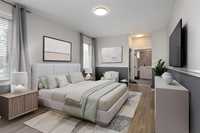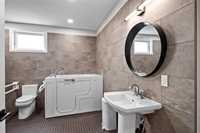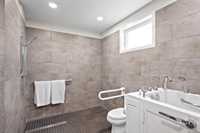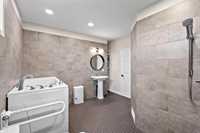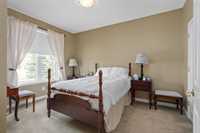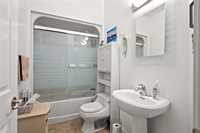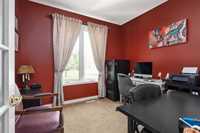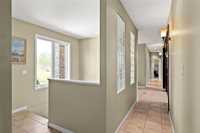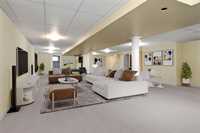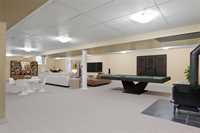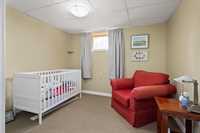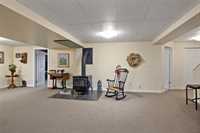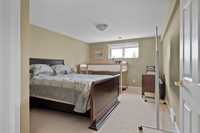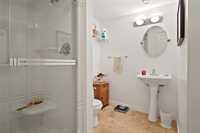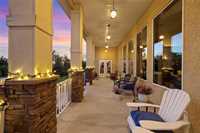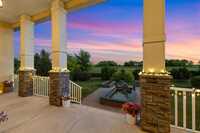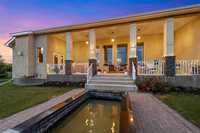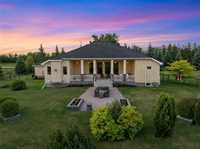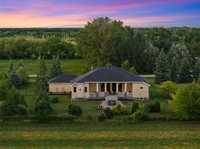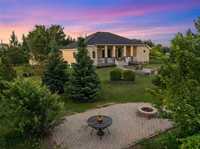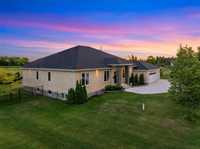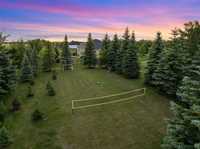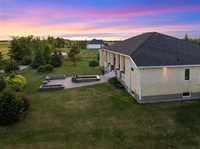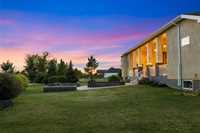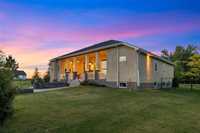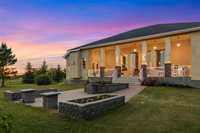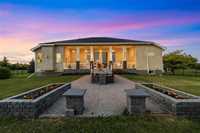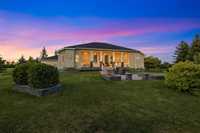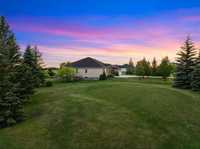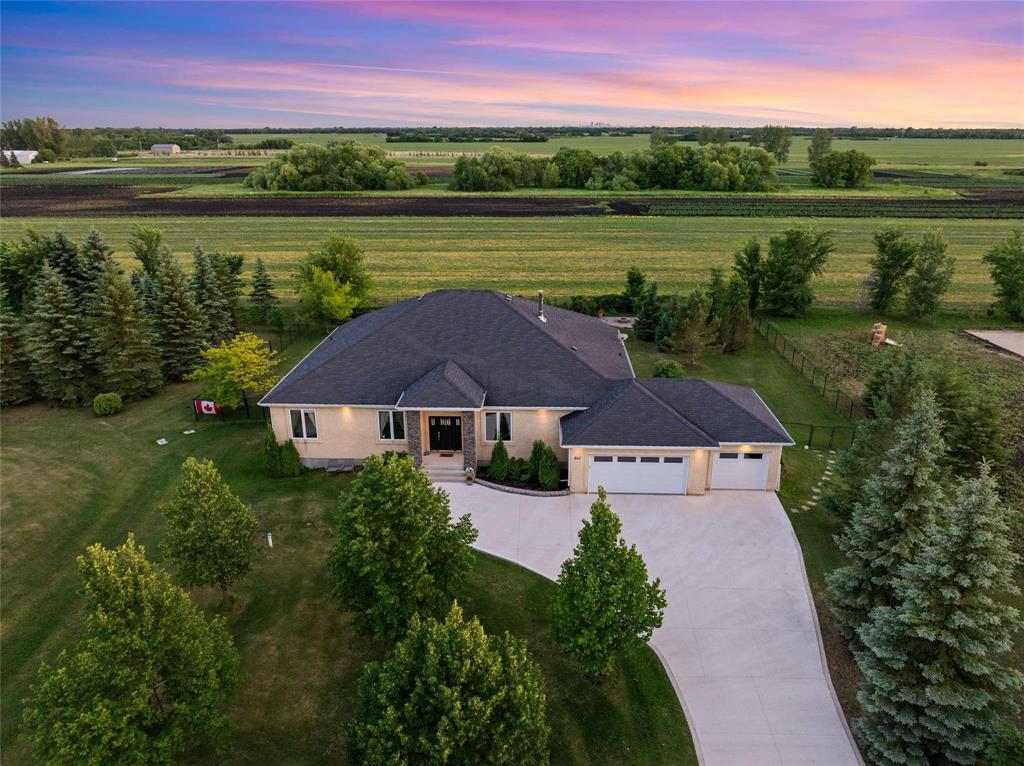
Welcome to this exquisite 2,583 sq. ft. residence, masterfully crafted by Irwin Homes and set on a beautifully landscaped 2-acre estate in the highly sought-after community of East St. Paul. The main floor showcases 12' and 9' ceilings, rich oak wainscoting, and a spectacular fireplace in the great room. The gourmet eat-in kitchen features granite countertops, a large island, and top-tier built-in appliances. A bright office/bedroom, second bedroom, and a 4-piece bath offer flexible and functional living. The spacious primary suite is a true retreat, complete with a newly renovated 4-piece ensuite. The finished lower level offers a large rec room with a wood-burning stove, full bathroom, and two additional bedrooms—ideal for guests or extended family. Premium upgrades include a new well and pump (2022), high-efficiency Amana furnace (2024), and a full emergency generator system. Outside, enjoy the serenity of a private lanai, granite waterfall feature, patio, firepit, irrigation system, and an insulated triple garage. A rare offering of refined craftsmanship, modern comfort, and timeless design.
- Basement Development Fully Finished
- Bathrooms 4
- Bathrooms (Full) 3
- Bathrooms (Partial) 1
- Bedrooms 5
- Building Type Bungalow
- Built In 2006
- Exterior Stucco
- Fireplace Glass Door, Tile Facing
- Fireplace Fuel Gas, Wood
- Floor Space 2583 sqft
- Gross Taxes $6,720.21
- Land Size 2.00 acres
- Neighbourhood East St Paul
- Property Type Residential, Single Family Detached
- Rental Equipment None
- Tax Year 2024
- Features
- Air Conditioning-Central
- Monitored Alarm
- Cook Top
- Hood Fan
- Heat recovery ventilator
- Main floor full bathroom
- No Smoking Home
- Patio
- Smoke Detectors
- Sprinkler System-Underground
- Sunroom
- Goods Included
- Alarm system
- Blinds
- Dryer
- Dishwasher
- Refrigerator
- Garage door opener
- Garage door opener remote(s)
- Microwave
- Stove
- Washer
- Water Softener
- Parking Type
- Triple Attached
- Front Drive Access
- Garage door opener
- Site Influences
- Country Residence
- Flat Site
- Fruit Trees/Shrubs
- Landscape
- Landscaped deck
- Private Setting
- Private Yard
Rooms
| Level | Type | Dimensions |
|---|---|---|
| Main | Great Room | 35.92 ft x 24 ft |
| Bedroom | 13.5 ft x 10 ft | |
| Four Piece Ensuite Bath | - | |
| Bedroom | 10.5 ft x 9.5 ft | |
| Four Piece Bath | - | |
| Two Piece Bath | - | |
| Eat-In Kitchen | 22.5 ft x 13.08 ft | |
| Primary Bedroom | 16 ft x 12.08 ft | |
| Lower | Four Piece Bath | - |
| Bedroom | 9.24 ft x 10.33 ft | |
| Recreation Room | 44.75 ft x 24.33 ft | |
| Bedroom | 17.24 ft x 11.5 ft |



