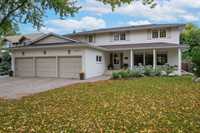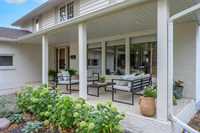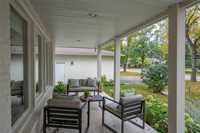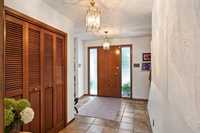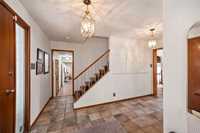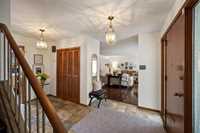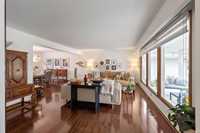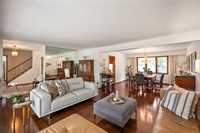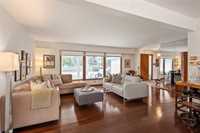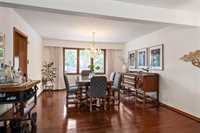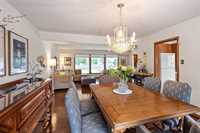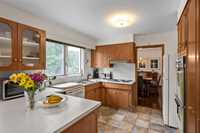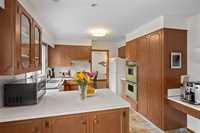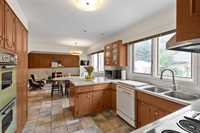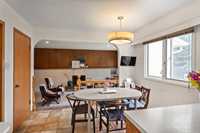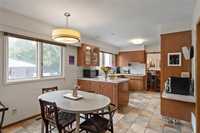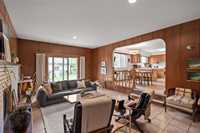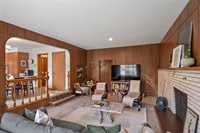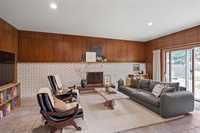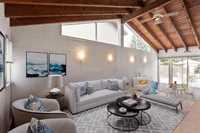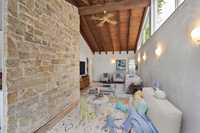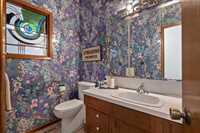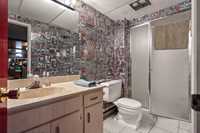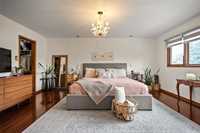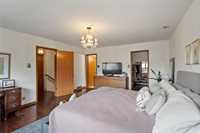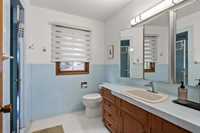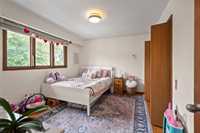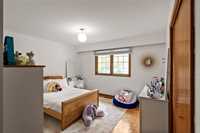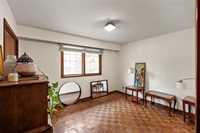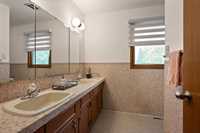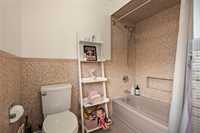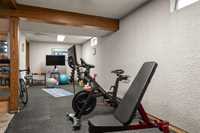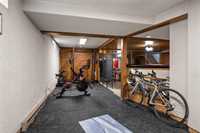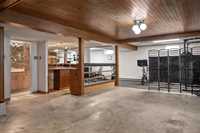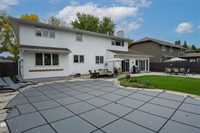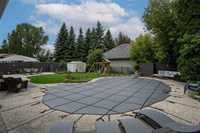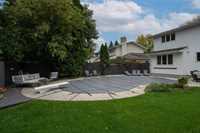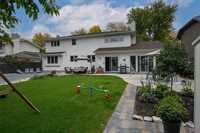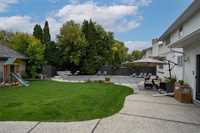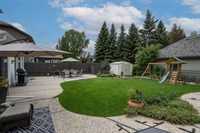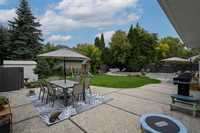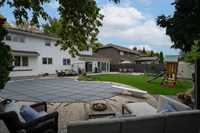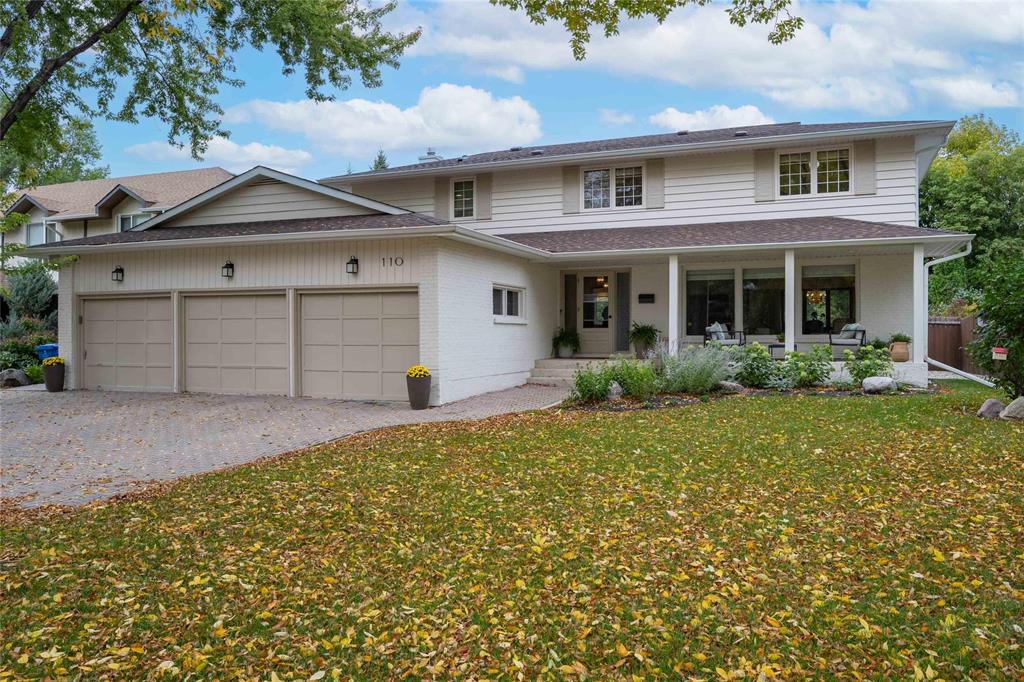
Showings begin Oct 3, offers Oct 8 after 6:00 pm. On a quiet, kid-friendly street in middle Tuxedo, this mid-century modern house has all the right features to make it an amazing home. The potential is obvious. From the large friendly veranda to the welcoming front foyer. Generous room sizes, excellent layout, 4 large bedrooms, 3 1/2 baths. Hardwood floors run through the living & dining rooms. Sunken family room has fireplace feature wall & beautiful wood panelling in the mid-century modern style. Large eat-in kitchen. Mudroom & 2-piece bath. The upstairs layout is terrific. 4 spacious bedrooms including primary bedroom with ensuite bath & walk-in closet. Enormous, gorgeous backyard with pool & patios. Huge sunroom/playroom adds versatility to the main floor. The triple attached garage is a real bonus. Large basement with retro bar, gym area & full bath. The landscaping has been recently redone in both front and back yards as has the exterior. 110 Aldershot has a location that can’t be beat - it is walking distance to schools, playground, parks, coffee, shops, community clubs, the Rady Centre. Opportunity awaits!
- Bathrooms 4
- Bathrooms (Full) 3
- Bathrooms (Partial) 1
- Bedrooms 4
- Building Type Two Storey
- Built In 1968
- Depth 130.00 ft
- Exterior Brick & Siding
- Fireplace Brick Facing
- Fireplace Fuel Wood
- Floor Space 3076 sqft
- Frontage 75.00 ft
- Gross Taxes $10,378.33
- Neighbourhood Tuxedo
- Property Type Residential, Single Family Detached
- Rental Equipment None
- School Division Winnipeg (WPG 1)
- Tax Year 25
- Total Parking Spaces 3
- Features
- Air Conditioning-Central
- Oven built in
- Patio
- Pool, inground
- Sunroom
- Goods Included
- Blinds
- Dryer
- Dishwasher
- Refrigerator
- Garage door opener
- Garage door opener remote(s)
- Stove
- Window Coverings
- Washer
- Parking Type
- Triple Attached
- Site Influences
- Fenced
- Golf Nearby
- Landscape
- No Back Lane
- Playground Nearby
- Shopping Nearby
- Public Transportation
Rooms
| Level | Type | Dimensions |
|---|---|---|
| Main | Living Room | 20 ft x 14 ft |
| Dining Room | 14.08 ft x 13.07 ft | |
| Eat-In Kitchen | 19.45 ft x 10.77 ft | |
| Family Room | 21.43 ft x 14.16 ft | |
| Sunroom | 30.32 ft x 12.33 ft | |
| Two Piece Bath | - | |
| Upper | Primary Bedroom | 16.73 ft x 14.22 ft |
| Bedroom | 12.65 ft x 10.76 ft | |
| Bedroom | 13.19 ft x 10.77 ft | |
| Bedroom | 13.22 ft x 11.77 ft | |
| Three Piece Ensuite Bath | - | |
| Five Piece Bath | - | |
| Basement | Recreation Room | 28.24 ft x 26.25 ft |
| Storage Room | 14 ft x 13.31 ft | |
| Three Piece Bath | - |



