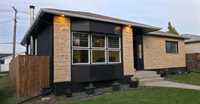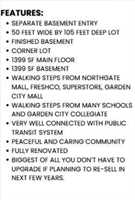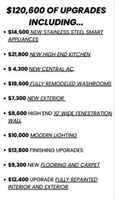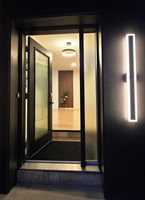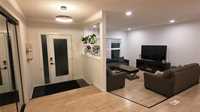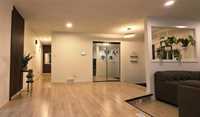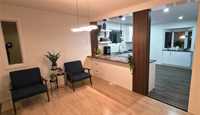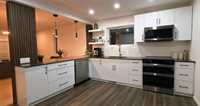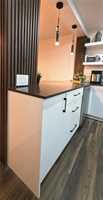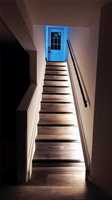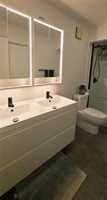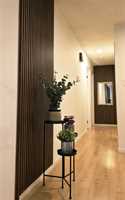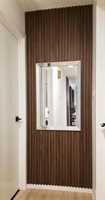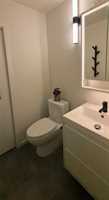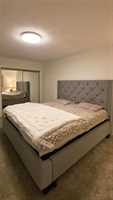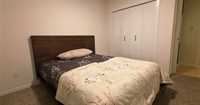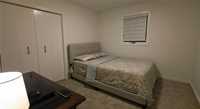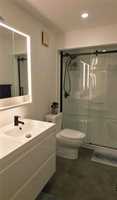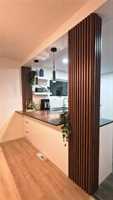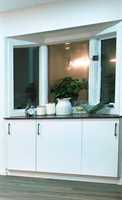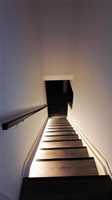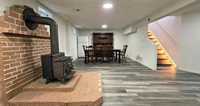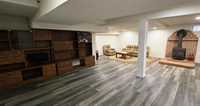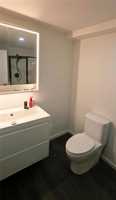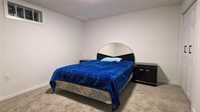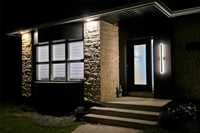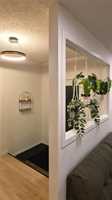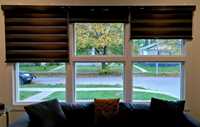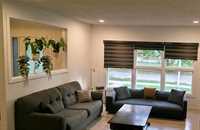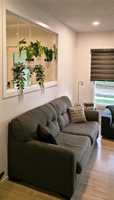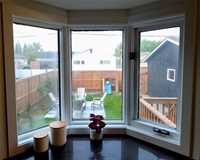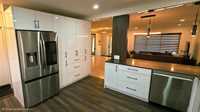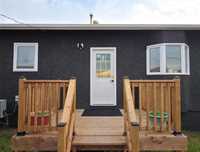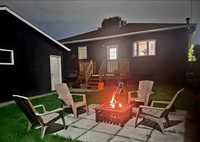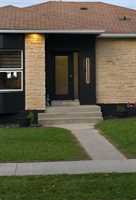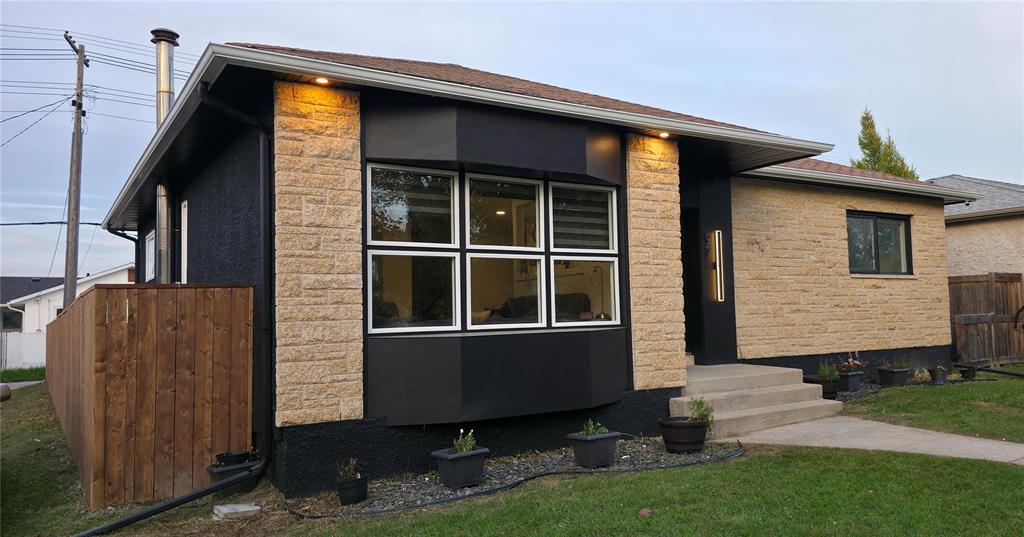
This is a fully renovated House with over $100,000 in upgrades heaving Separate Basement Entry. Large finished basement. Potential of $2000 (approx.) rental income from large basement. Excellent Walking score of 70 with Shopping Malls, Schools, Clinics, Public Transit, Labs all at walking distance.
Features You'll Love:
• Glossy Acrylic finished Kitchen with quartz counters and backsplash
• Smart home stainless steel appliances & designer lighting
• New Exterior
• New Interiors
• New deck, fencing, carpet & fresh paint inside & out
• New Bathrooms
• Separate basement entry
• Corner lot with two-car garage
• Excellent Location with Steps from Garden City Mall, North Gate Mall & top schools
- Basement Development Fully Finished
- Bathrooms 3
- Bathrooms (Full) 2
- Bathrooms (Partial) 1
- Bedrooms 3
- Building Type Bungalow
- Built In 1988
- Depth 105.00 ft
- Exterior Other-Remarks, Stone, Stucco
- Floor Space 1399 sqft
- Frontage 50.00 ft
- Gross Taxes $5,617.74
- Neighbourhood Garden City
- Property Type Residential, Single Family Detached
- Remodelled Bathroom, Completely, Electrical, Exterior, Flooring, Kitchen, Plumbing
- Rental Equipment None
- School Division Seven Oaks (WPG 10)
- Tax Year 25
- Features
- Air Conditioning-Central
- Goods Included
- Blinds
- Dryer
- Dishwasher
- Fridges - Two
- Garage door opener
- Microwaves - Two
- Stove
- Window Coverings
- Washer
- Parking Type
- Double Detached
- Site Influences
- Corner
- Fenced
- Landscaped deck
- Park/reserve
- Playground Nearby
- Public Swimming Pool
- Shopping Nearby
- Public Transportation
Rooms
| Level | Type | Dimensions |
|---|---|---|
| Main | Living/Dining room | 20 ft x 15 ft |
| Kitchen | 17 ft x 14.5 ft | |
| Primary Bedroom | 12 ft x 15.9 ft | |
| Bedroom | 12 ft x 11 ft | |
| Bedroom | 10 ft x 12 ft | |
| Dining Room | 20.2 ft x 9.3 ft | |
| Four Piece Bath | - | |
| Two Piece Bath | - | |
| Lower | Recreation Room | 35.3 ft x 27.4 ft |
| Office | 13.4 ft x 11 ft | |
| Utility Room | 21.2 ft x 12 ft | |
| Four Piece Bath | - |



