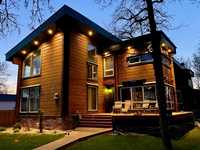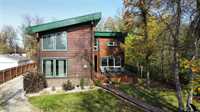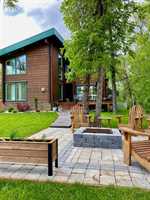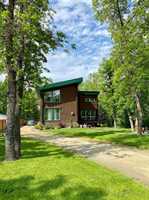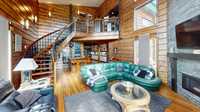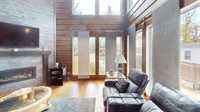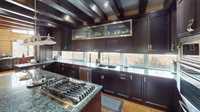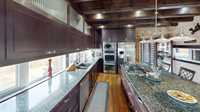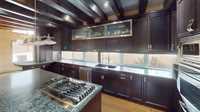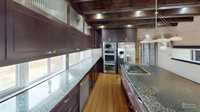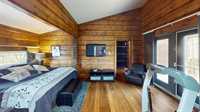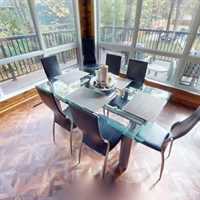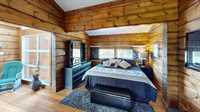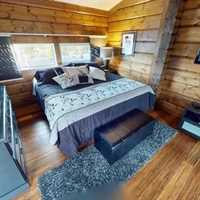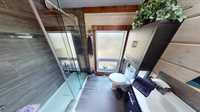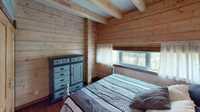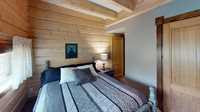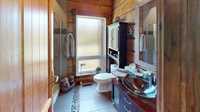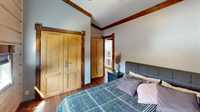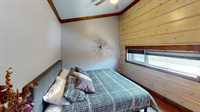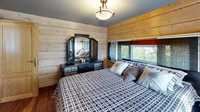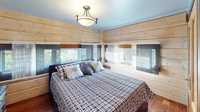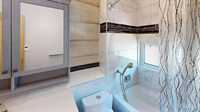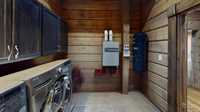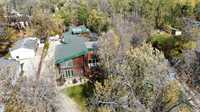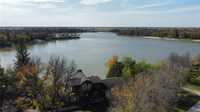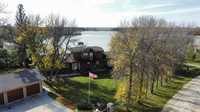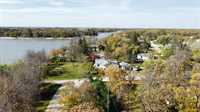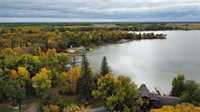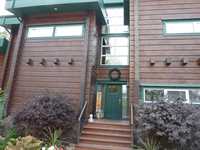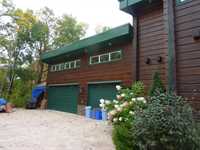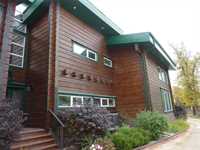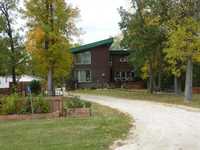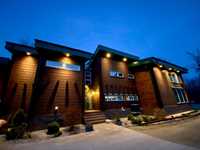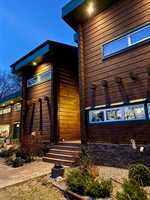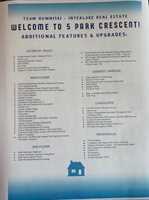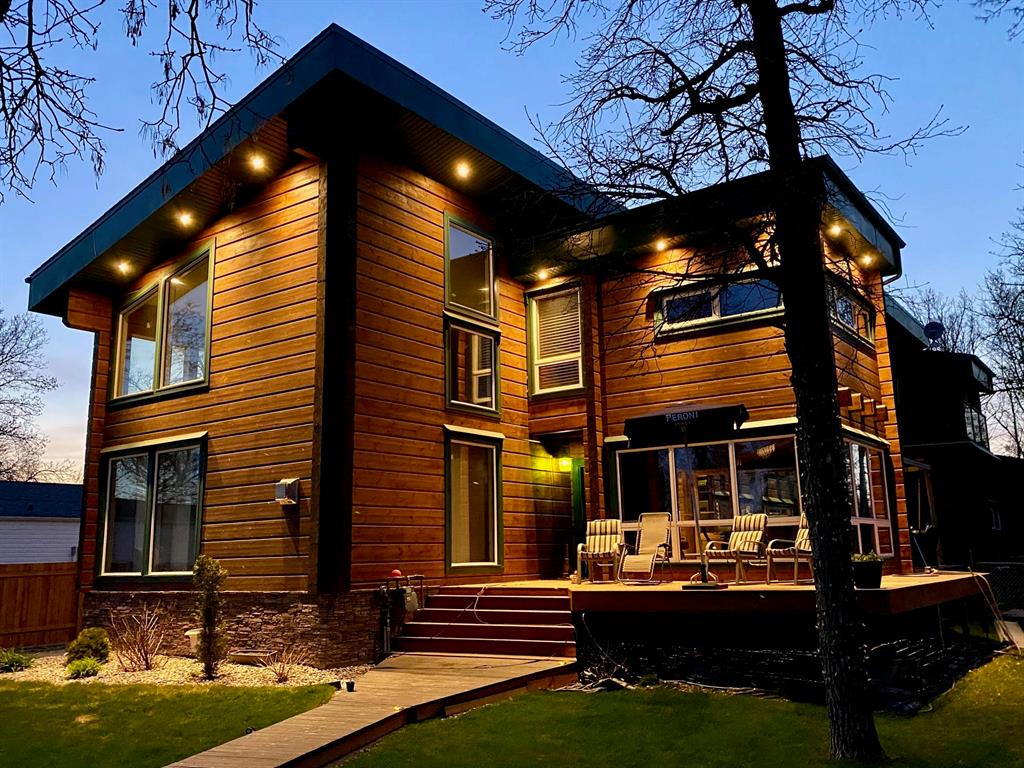
AMAZING OPPORTUNITY! ONE OF A KIND "KILN DRIED" SQUARE LOG HOME.(HONKA HOMES) DESIGNED AND BUILT ON SITE TO IMPECCABLE STANDARDS. THE ATTENTION TO DETAIL MAKES THIS ONE A "MUST SEE". YOUR FULLY FENCED IN PROPERTY BEGINS WITH A TRIPLE GARAGE W/IN- FLOOR HEAT.(24X36) BE PREPARED TO AWAKEN YOUR SENSES AS YOU STEP INTO THIS 4 BDM/ 3 BATH CASTLE. THE FLOORS ARE "HAND SCRAPED" BAMBOO HARDWOODS. THE KITCHEN, DESIGNED BY A CHEF, IS SURE TO IMPRESS YOUR DISCSERNING GUESTS, WHILE INSPIRING YOUR GOURMET ASPIRATIONS. DOUBLE BUILT-IN OVENS, GRANITE THRU OUT, CUSTOM CABINETS (NETLEY MILLWORK) AND A 4X8 ISLAND FOR CASUAL DINING . LIVING ROOM FEATURES 21' CEILINGS, A STONE FEATURE FIREPLACE,AND REMOTE CONTROL CUSTOM BLINDS. MAKE YOUR WAY UPSTAIRS VIA WINDING OAK STAIRCASE. HERE YOU WILL BE DRAWN TO THE PRIVATE BEDROOM WING. THE WALK IN CLOSET AND THE SECLUDED 2ND FLOOR BALCONY IS THE PERFECT PERSONAL OASIS. 2 ADDITIONAL BEDROOMS ARE ON THIS FLOOR WITH A SOAKER TUB NEARBY. OFFICE AREA AT THE HEAD OF THE STAIRS FEATURE STAMPED CEILING TILES, AND AMAZING SOUTHERN VIEWS. THE MAIN FLOOR SUNROOM CAN DOUBLE AS A FORMAL DINING AREA. STROLL OUT THE WRAPAROUND DECK, ENJOY THE STARS , AND SOAK UP THIS DREAM INSPIRED PROPERTY!
- Bathrooms 3
- Bathrooms (Full) 3
- Bedrooms 4
- Building Type Two Storey
- Built In 2013
- Depth 206.00 ft
- Exterior Other-Remarks, Wood Siding
- Fireplace Stone
- Fireplace Fuel Gas
- Floor Space 2670 sqft
- Frontage 72.00 ft
- Gross Taxes $3,680.92
- Land Size 0.34 acres
- Neighbourhood Petersfield Park
- Property Type Residential, Single Family Detached
- Rental Equipment None
- School Division Lord Selkirk
- Tax Year 2024
- Features
- Air Conditioning-Central
- Balcony - One
- Cook Top
- Garburator
- Heat recovery ventilator
- Laundry - Main Floor
- Main floor full bathroom
- No Smoking Home
- Sprinkler System-Underground
- Sump Pump
- Goods Included
- Dryer
- Dishwasher
- Refrigerator
- Garage door opener
- Garage door opener remote(s)
- Microwave
- Storage Shed
- Stove
- TV Wall Mount
- Vacuum built-in
- Window Coverings
- Washer
- Water Softener
- Parking Type
- Triple Attached
- Heated
- Insulated
- Site Influences
- Community Docking
- Golf Nearby
- Lake Access Property
- Landscaped deck
Rooms
| Level | Type | Dimensions |
|---|---|---|
| Main | Living Room | 18.5 ft x 26.8 ft |
| Eat-In Kitchen | 16 ft x 19.3 ft | |
| Sunroom | 12 ft x 12 ft | |
| Bedroom | 12.5 ft x 11.5 ft | |
| Laundry Room | 8.5 ft x 11.5 ft | |
| Three Piece Bath | - | |
| Upper | Primary Bedroom | 11.3 ft x 18.5 ft |
| Bedroom | 12.9 ft x 9.8 ft | |
| Bedroom | 11.5 ft x 11.5 ft | |
| Office | 7.9 ft x 8 ft | |
| Three Piece Ensuite Bath | - | |
| Four Piece Bath | - |


