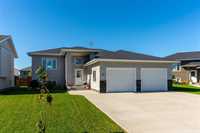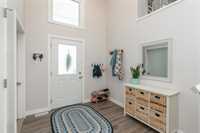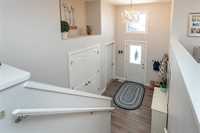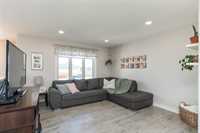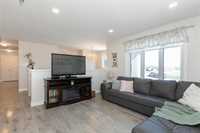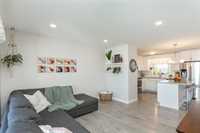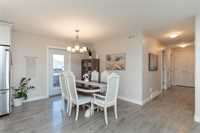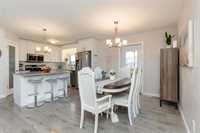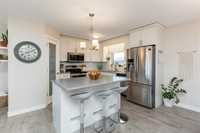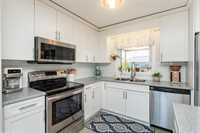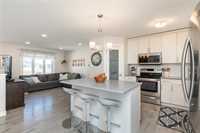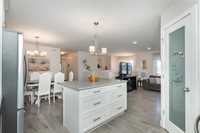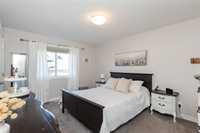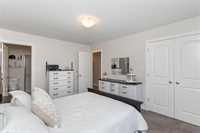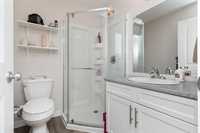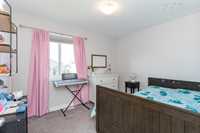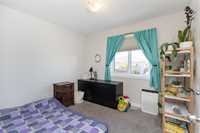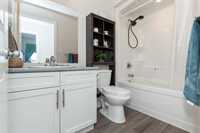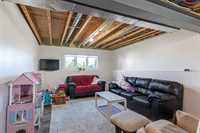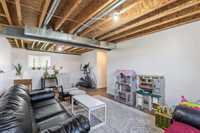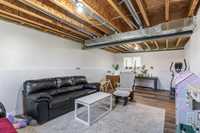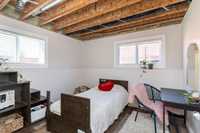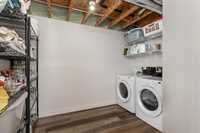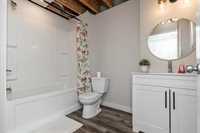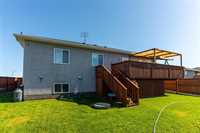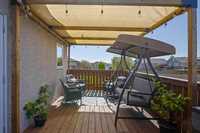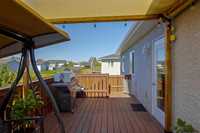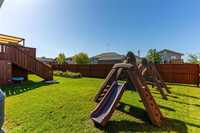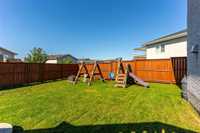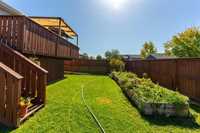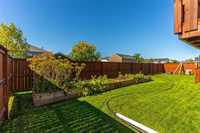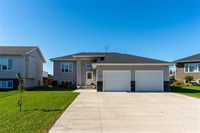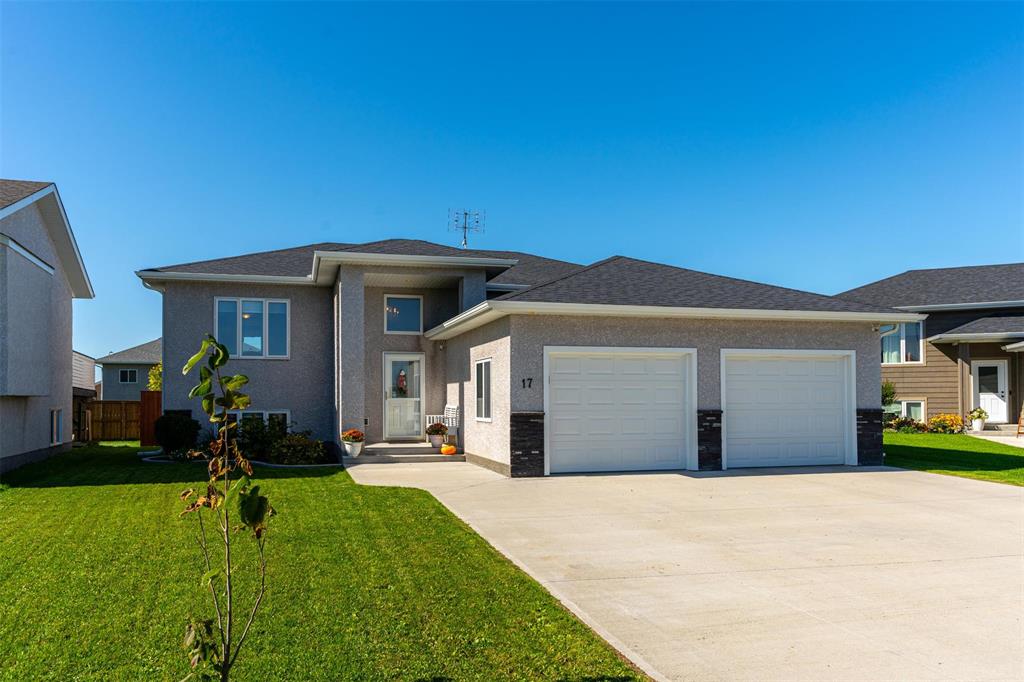
S/S Now, Offers Considered Thurs Oct 2nd 7pm. Wow! What an incredible opportunity to own the beautiful 1236 sqft 4 bedroom, 3 bath home on quiet street in the town of Blumenort. This home features an open concept which is great for entertaining. The large island kitchen w/corner pantry features an abundance of storage space and stainless steel appliances. Adjacent the kitchen is a large dining space with access to the rear deck and fenced backyard. The 3 bedrooms on the main floor are all generous in size with the primary featuring a 3 piece ensuite. Proceed to the lower level and you find a large recroom area, storage room, bedroom, office, laundry room and mechanical/utility room. Additional features to this home include C/Air, HRV, Hi-EFF furnance, extra wide concrete driveway, 2 Wifi Security cameras and more. This home is a must see. Book your appointment today.
- Basement Development Partially Finished
- Bathrooms 3
- Bathrooms (Full) 3
- Bedrooms 4
- Building Type Bi-Level
- Built In 2017
- Depth 111.00 ft
- Exterior Stone, Stucco
- Floor Space 1236 sqft
- Frontage 49.00 ft
- Gross Taxes $3,260.14
- Neighbourhood R16
- Property Type Residential, Single Family Detached
- Rental Equipment None
- School Division Hanover
- Tax Year 2025
- Features
- Air Conditioning-Central
- Deck
- Exterior walls, 2x6"
- Hood Fan
- High-Efficiency Furnace
- Heat recovery ventilator
- Main floor full bathroom
- Microwave built in
- Sump Pump
- Goods Included
- Blinds
- Dryer
- Dishwasher
- Refrigerator
- Garage door opener
- Garage door opener remote(s)
- Microwave
- Stove
- Window Coverings
- Washer
- Water Softener
- Parking Type
- Double Attached
- Front Drive Access
- Garage door opener
- Paved Driveway
- Site Influences
- Fenced
- Landscape
- No Back Lane
- Playground Nearby
- Shopping Nearby
Rooms
| Level | Type | Dimensions |
|---|---|---|
| Main | Living Room | 12.75 ft x 12.33 ft |
| Dining Room | 10 ft x 9.58 ft | |
| Kitchen | 12.83 ft x 10.83 ft | |
| Primary Bedroom | 14.42 ft x 11.08 ft | |
| Bedroom | 10 ft x 9.33 ft | |
| Bedroom | 10.92 ft x 9.33 ft | |
| Four Piece Bath | 4.92 ft x 9 ft | |
| Three Piece Ensuite Bath | 6.42 ft x 5.5 ft | |
| Basement | Recreation Room | 19.5 ft x 12.25 ft |
| Bedroom | 10.5 ft x 9.58 ft | |
| Office | 13 ft x 9.67 ft | |
| Laundry Room | 9.5 ft x 7 ft | |
| Storage Room | 7.17 ft x 6.33 ft | |
| Utility Room | 8.33 ft x 7.42 ft | |
| Four Piece Bath | 9.5 ft x 6 ft |


