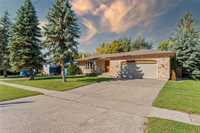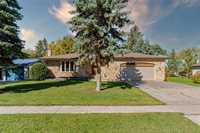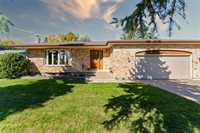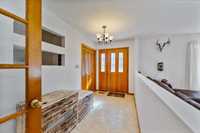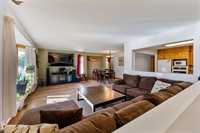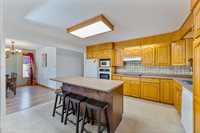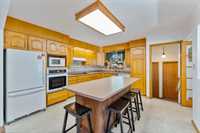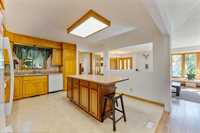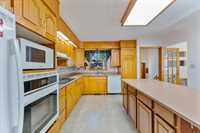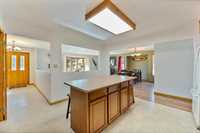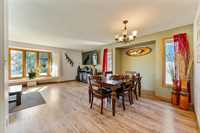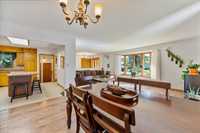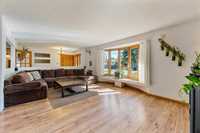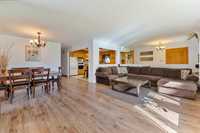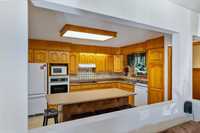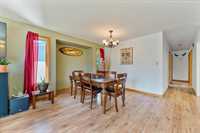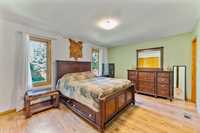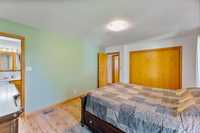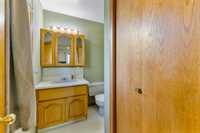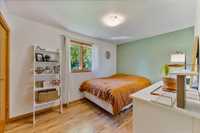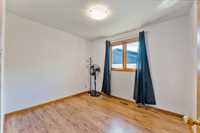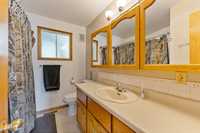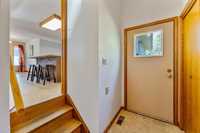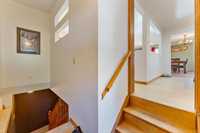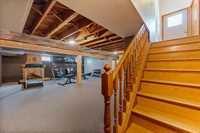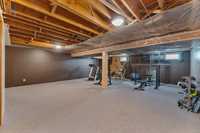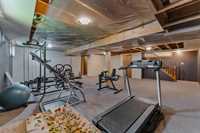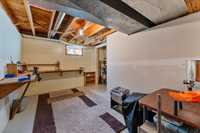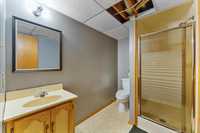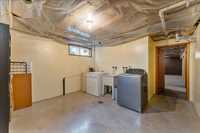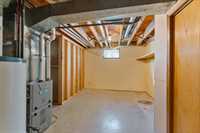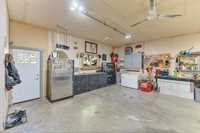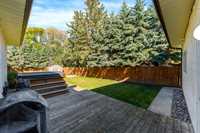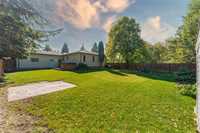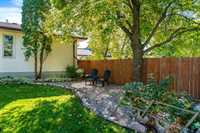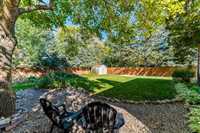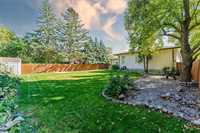OPEN HOUSE SUNDAY Oct 5th 2-4pm. SS NOW. Offers date October 6th. Welcome to 435 William Avenue in Beausejour, where country charm meets everyday convenience. This 1370 sq ft home offers 4 bedrooms and 2.5 bathrooms with a bright open-concept design that seamlessly connects the kitchen, dining, and living spaces, making family living warm, easy, and inviting. The spacious living room is filled with natural light thanks to a large front window that captures the sunshine, creating the perfect spot to relax or entertain. Curb appeal shines with a brick front, rock-accented landscape, and a brand-new 8-foot garage door on the double attached garage, which also features soaring 10-foot ceilings — ideal for storage, projects, or oversized vehicles. Out back, you’ll love the large fenced yard surrounded by mature trees, perfect for privacy and shade, along with established gardens and a shed to keep everything neat and organized. This home is tucked in a prime location within walking distance to all the amenities you need, while still offering the lifestyle and roots of small-town living. 435 William Ave is ready to welcome you home with warmth, charm, and space to grow. Shingles (23) Measurements +/- jogs.
- Basement Development Partially Finished
- Bathrooms 3
- Bathrooms (Full) 2
- Bathrooms (Partial) 1
- Bedrooms 4
- Building Type Bungalow
- Built In 1987
- Exterior Brick
- Floor Space 1383 sqft
- Frontage 70.00 ft
- Gross Taxes $3,879.19
- Neighbourhood R03
- Property Type Residential, Single Family Detached
- Rental Equipment None
- School Division Sunrise
- Tax Year 24
- Features
- Air Conditioning-Central
- Cook Top
- Dog run fenced in
- Exterior walls, 2x6"
- High-Efficiency Furnace
- Hot Tub
- Main floor full bathroom
- Oven built in
- Workshop
- Goods Included
- Dryer
- Dishwasher
- Refrigerator
- Microwave
- Storage Shed
- Stove
- Vacuum built-in
- Washer
- Parking Type
- Double Attached
- Site Influences
- Fenced
- Flat Site
- Golf Nearby
- Paved Lane
- Playground Nearby
- Private Yard
Rooms
| Level | Type | Dimensions |
|---|---|---|
| Main | Kitchen | 14.33 ft x 12.83 ft |
| Dining Room | 14.08 ft x 8.83 ft | |
| Living Room | 20.08 ft x 11.08 ft | |
| Foyer | 5.75 ft x 11.08 ft | |
| Bedroom | 10.5 ft x 9 ft | |
| Bedroom | 12.75 ft x 9 ft | |
| Primary Bedroom | 12.17 ft x 15.5 ft | |
| Two Piece Ensuite Bath | 7.08 ft x 5.67 ft | |
| Four Piece Bath | - | |
| Other | Foyer | 9.33 ft x 3.67 ft |
| Basement | Bedroom | - |
| Three Piece Bath | - |



