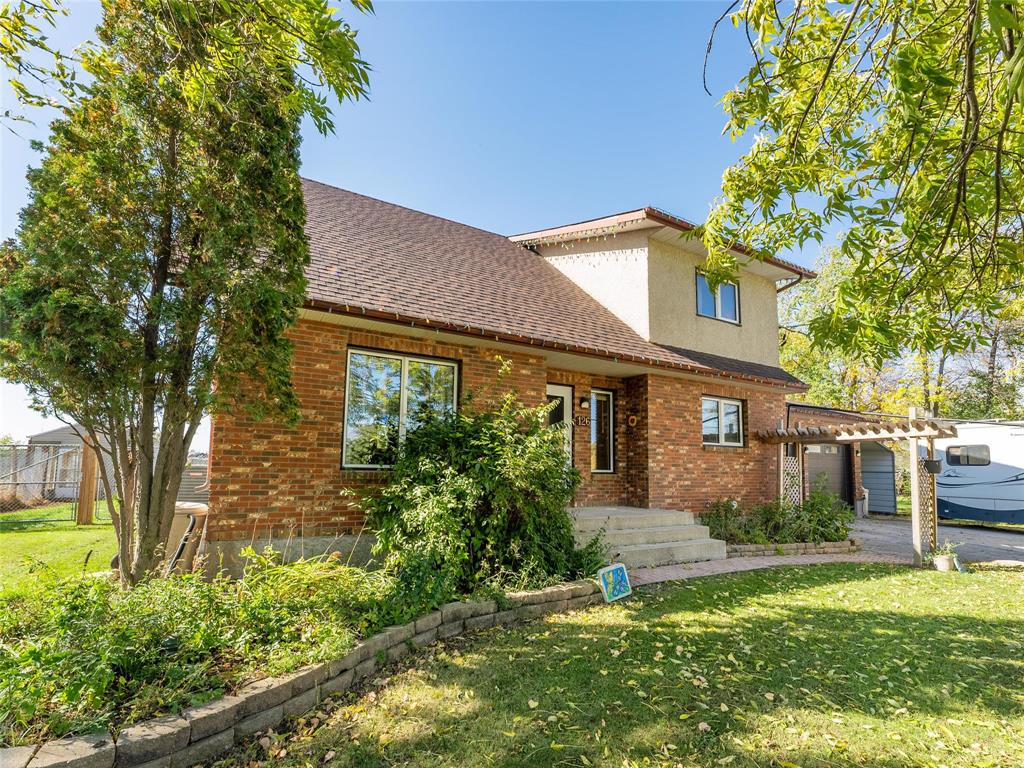RE/MAX Performance Realty
942 St. Mary's Road, Winnipeg, MB, R2M 3R5

Opportunity to own just under 5 acres within city limits! This versatile property is ideal for animal lovers, featuring corrals, pastures, & shelters—perfect for horses, sheep, goats. There's also a chicken coop w/ an attached sunrm to keep your flock warm in the winter. A central water house sits in the heart of the yard. The current owner has even researched building a natural swimming pond—imagine your own private beach! This solidly built 2stry home offers over 2,000 sq ft w/ 6 bedrms, or 7 if you convert the main floor office. The main floor offers hardwd flrs, two living rms, a dining area, and a beautifully renovated kitchen w/ quartz countertops. The great room has a built-in wall unit w/ gas FP. Upstairs are 3 bedrms, incl generous primary w/ a 4 pc ensuite & garden door to a balcony overlooking the west-facing acreage—perfect for taking in the breathtaking sunsets. The basement offers a rec rm, 3 add'l bedrms, & a 3 pc bathrm. Outside, enjoy your own private retreat w/ an 8-person hot tub on the deck, a large fire pit, and patio areas for entertaining. Updates incl: Kitch '23, Shingles '23, HWT '24, High-eff furn '14, water filtration system, c/vac
| Level | Type | Dimensions |
|---|---|---|
| Main | Living Room | 14.92 ft x 13 ft |
| Great Room | 15.25 ft x 13.83 ft | |
| Eat-In Kitchen | 18.92 ft x 15.58 ft | |
| Office | 9.58 ft x 8.92 ft | |
| Two Piece Bath | - | |
| Upper | Primary Bedroom | 13.42 ft x 12.33 ft |
| Bedroom | 12.92 ft x 12.33 ft | |
| Bedroom | 12.25 ft x 9.17 ft | |
| Four Piece Ensuite Bath | - | |
| Four Piece Bath | - | |
| Basement | Bedroom | 13.5 ft x 8.08 ft |
| Bedroom | 8.67 ft x 8 ft | |
| Bedroom | 10.75 ft x 9.75 ft | |
| Recreation Room | 18.5 ft x 12.75 ft | |
| Three Piece Bath | - |