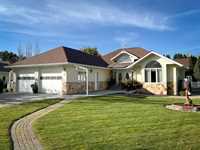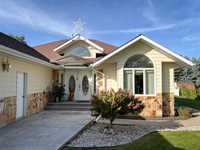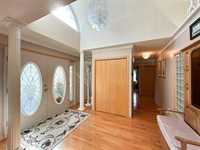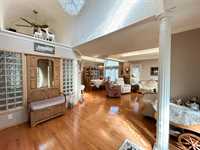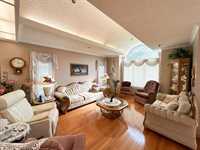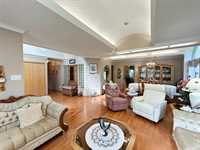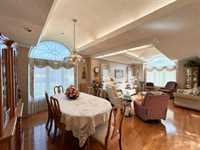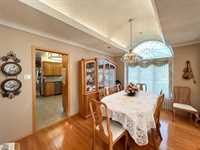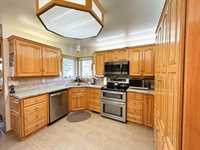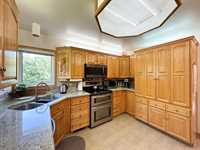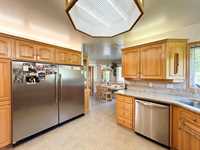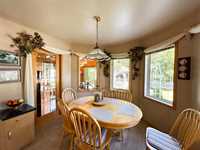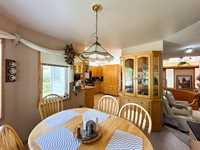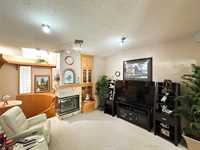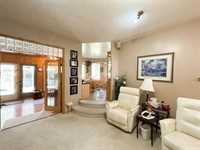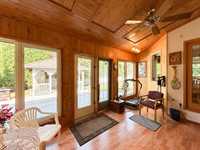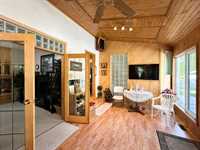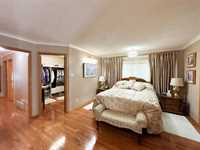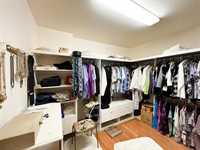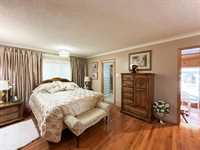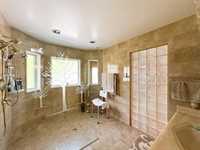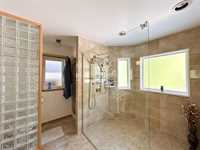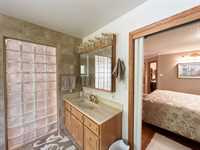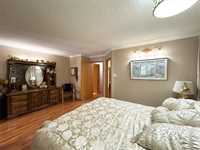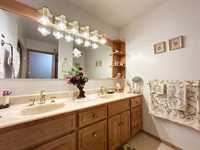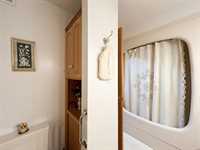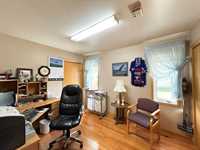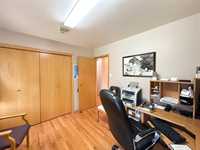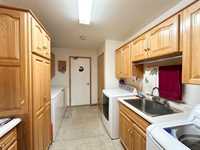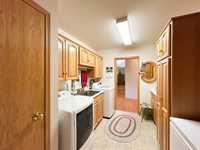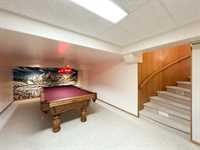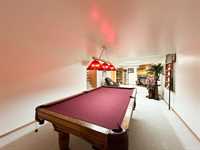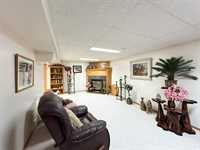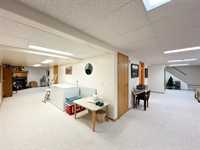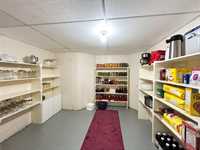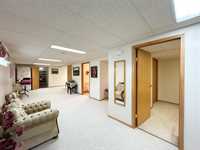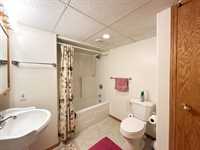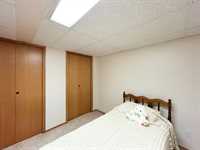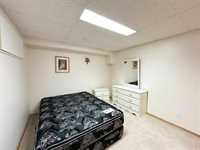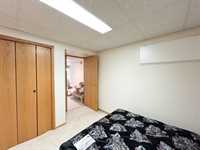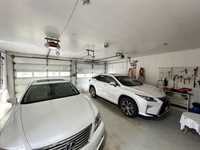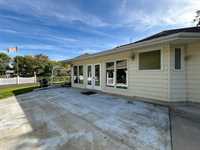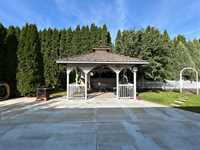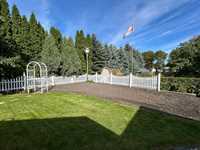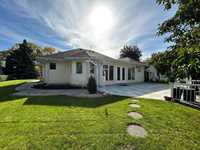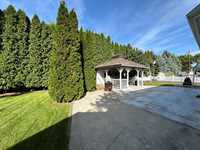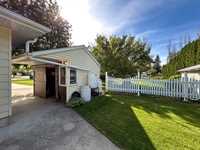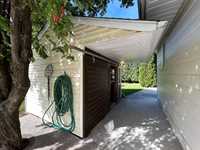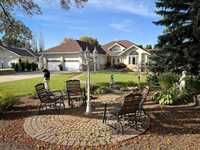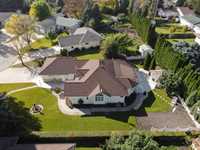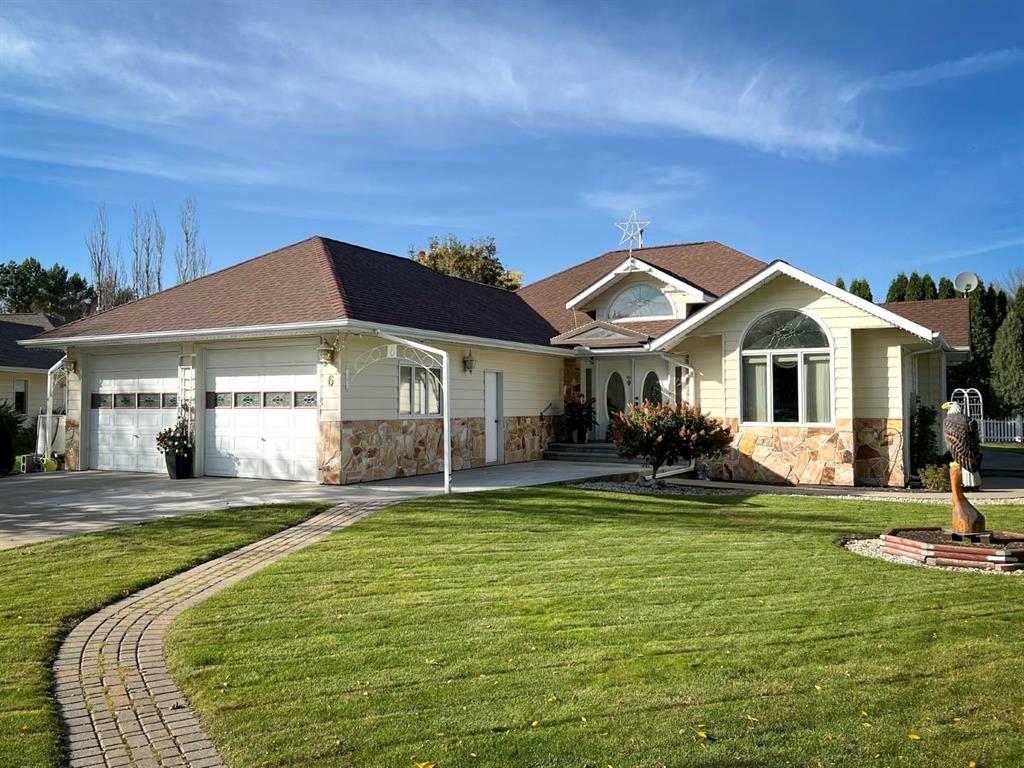
Welcome to 6 Crocus Bay in Winkler, a custom-built home in one of the finest neighborhoods in the city, located close to schools and a park! This 2,350 sq ft home was built in 1991 to the highest quality and with a posture of opulence. Walking through, you will be captivated by the luxury and thoughtfulness that have gone into this home. There are so many features, you must read the accompanying brochure, but to name a few: oak hardwood floors, stone countertops, massive zero-entry tiled shower, high efficiency fully modulating Lennox furnace, hybrid heat pump HWT, reverse Osmosis water filtering. This home, despite its size, is incredibly energy-efficient. Seller states that the attic contains as much as R100 blown-in insulation. Triple-pane windows and insulated aluminum siding also contribute to the resulting low energy bills. You must see this home to truly appreciate the quality and care that went into the incredible condition of this property. Book a showing today!
- Basement Development Fully Finished
- Bathrooms 3
- Bathrooms (Full) 3
- Bedrooms 2
- Building Type Bungalow
- Built In 1991
- Exterior Aluminum Siding, Stone
- Fireplace Stone, Tile Facing
- Fireplace Fuel Electric, Gas
- Floor Space 2350 sqft
- Gross Taxes $5,649.05
- Neighbourhood R35
- Property Type Residential, Single Family Detached
- Rental Equipment None
- School Division Garden Valley
- Tax Year 2025
- Features
- Exterior walls, 2x6"
- Ceiling Fan
- High-Efficiency Furnace
- Heat recovery ventilator
- Microwave built in
- No Pet Home
- Patio
- Smoke Detectors
- Sprinkler System-Underground
- Sunroom
- Goods Included
- Blinds
- Dryer
- Dishwasher
- Refrigerator
- Freezer
- Garage door opener
- Garage door opener remote(s)
- Storage Shed
- Stove
- Vacuum built-in
- Washer
- Water Softener
- Parking Type
- Double Attached
- Site Influences
- Cul-De-Sac
- Fenced
- Fruit Trees/Shrubs
- Vegetable Garden
- Landscape
- Paved Street
- Private Yard
- Treed Lot
Rooms
| Level | Type | Dimensions |
|---|---|---|
| Main | Living Room | 15.33 ft x 12.42 ft |
| Dining Room | 10 ft x 13.75 ft | |
| Kitchen | 13 ft x 11.83 ft | |
| Primary Bedroom | 14.25 ft x 17 ft | |
| Three Piece Ensuite Bath | - | |
| Bedroom | 12 ft x 11.42 ft | |
| Four Piece Bath | - | |
| Basement | Recreation Room | - |
| Four Piece Bath | - | |
| Den | - | |
| Den | - | |
| Pantry | - | |
| Storage Room | - | |
| Utility Room | - |



