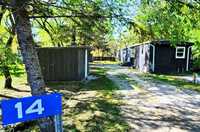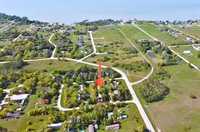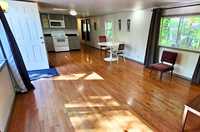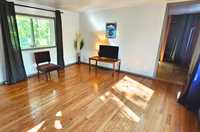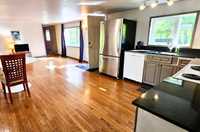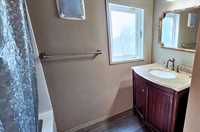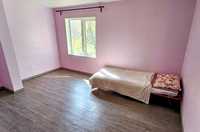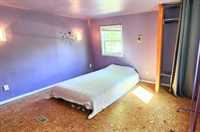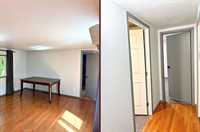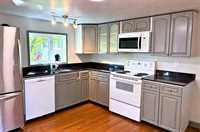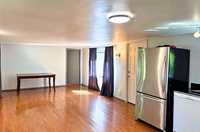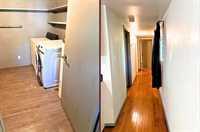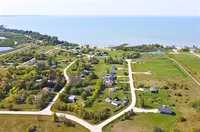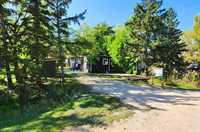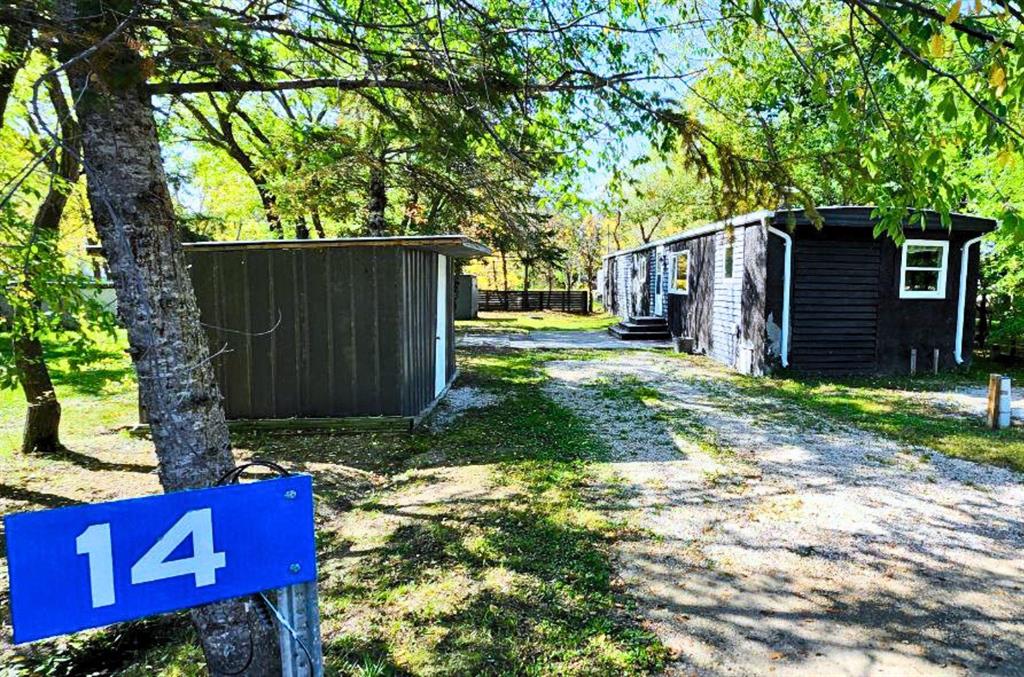
Just minutes from the water, this mobile home and land—sold together—has been thoughtfully upgraded inside and out to offer both comfort and style.
Step into a spacious open-concept living room and eat-in kitchen with granite countertops, gleaming hardwood floors, and fresh paint throughout. The primary bedroom with cork flooring feels warm and inviting, while the widened hallway leads to a large 4-piece bathroom with granite counters and updated finishes.
Recent improvements include a new front and storm door, new eavestroughs, new toilet, washer, updated fan motor on the furnace, drywall repair in shower wall, and new sewer piping. Exterior upgrades with stucco and wood siding add curb appeal.
Outdoor living is easy with a deck, patio, firepit area, and two storage sheds. Major updates over the years: 2016 – electrical & plumbing, 2018 – bathroom, flooring, kitchen, windows, insulation, 2x6 walls & widened hallway, 2020 – new well.
This property is truly move-in ready, with both the home and land included—perfect for year-round living or a weekend lake retreat.
- Bathrooms 1
- Bathrooms (Full) 1
- Bedrooms 2
- Building Type Bungalow
- Built In 1973
- Exterior Stucco, Wood Siding
- Floor Space 924 sqft
- Frontage 50.00 ft
- Gross Taxes $1,526.94
- Neighbourhood RM of St Laurent
- Property Type Residential, Mobile Home
- Rental Equipment None
- School Division Prairie Rose
- Tax Year 2025
- Features
- Exterior walls, 2x6"
- Microwave built in
- No Pet Home
- No Smoking Home
- Goods Included
- Blinds
- Dryer
- Dishwasher
- Refrigerator
- Microwave
- Storage Shed
- Stove
- Washer
- Parking Type
- Front Drive Access
- Parking Pad
- Site Influences
- Country Residence
- Flat Site
- Low maintenance landscaped
- No Back Lane
- Other/remarks
Rooms
| Level | Type | Dimensions |
|---|---|---|
| Main | Three Piece Bath | - |
| Bedroom | 13 ft x 11 ft | |
| Bedroom | 13 ft x 9.5 ft | |
| Utility Room | 9 ft x 8 ft | |
| Eat-In Kitchen | 15 ft x 13 ft | |
| Living Room | 13 ft x 13 ft |


