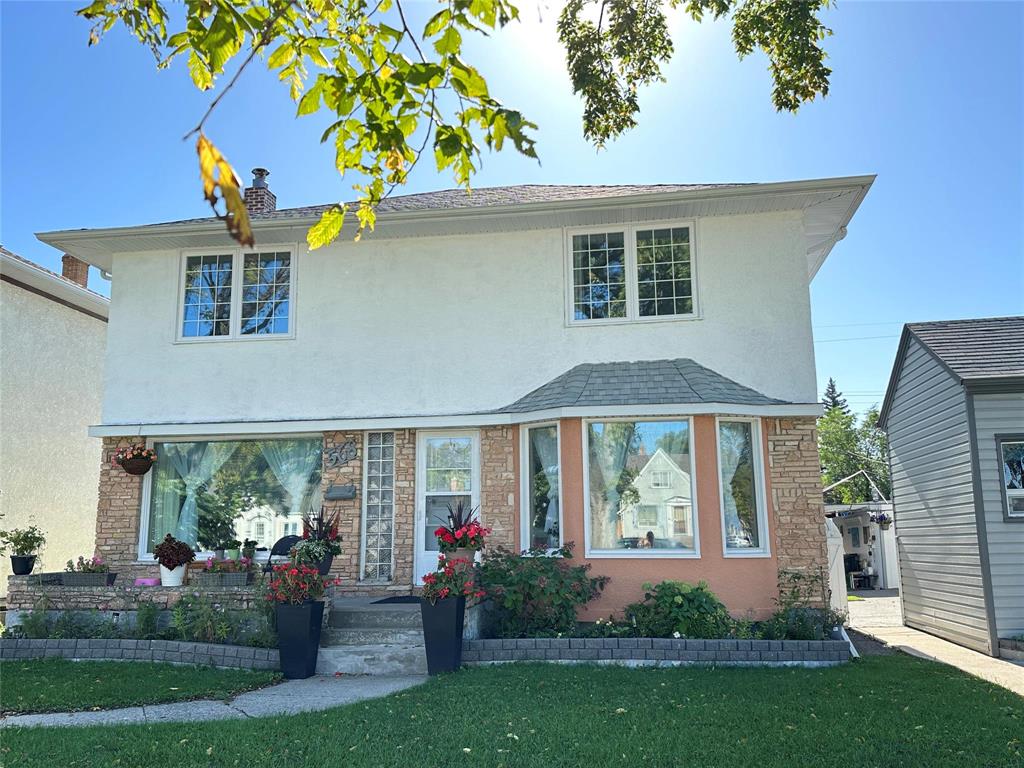RE/MAX Associates
1060 McPhillips Street, Winnipeg, MB, R2X 2K9

( All offers to be provided with a mortgage financing pre-approve confirmation letter.) Immaculate two story character home! The main floor offers bright & spacious cozy Living room and formal Dining area @ front. Grand eat-in kitchen w/white cabinetry and newer stainless steel appliances, backsplash & newer Sink. Main floor has two piece bathroom room and Computer room. On the second floor has three oversized bedrooms and fancy full bathroom renovated 2024. complete with a lovely vanity area. The lower level is fully developed has open concept Rec room with built-in Fireplace feature Tyndal stone wall, large laundry/storage room. Additional upgrades include: gleaming hardwood flooring throughout the home complete with oak trim & quality tiled flooring 2025 ,newer Bathroom ,light fixtures, Laminated flooring, most PVC 3 pane Windows 2024, 200 amp electric services. Double garage, in the perfect location close to schools, shopping and bus transportation.
| Level | Type | Dimensions |
|---|---|---|
| Main | Living Room | 13 ft x 20 ft |
| Dining Room | 11 ft x 10 ft | |
| Eat-In Kitchen | 11 ft x 14 ft | |
| Computer Room | 7 ft x 6 ft | |
| Two Piece Bath | - | |
| Upper | Primary Bedroom | 13 ft x 15 ft |
| Bedroom | 11 ft x 12 ft | |
| Bedroom | 15 ft x 10.08 ft | |
| Four Piece Bath | - | |
| Basement | Recreation Room | 19 ft x 23 ft |
| Laundry Room | 12 ft x 10 ft | |
| Storage Room | 12 ft x 10 ft |