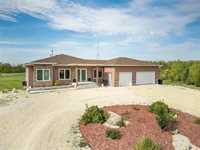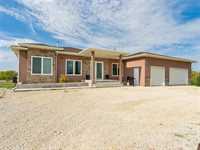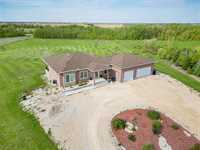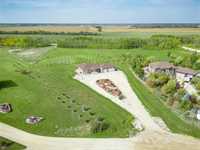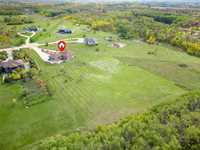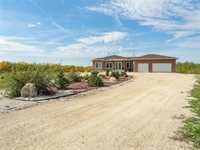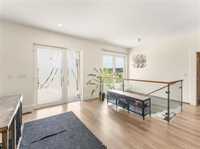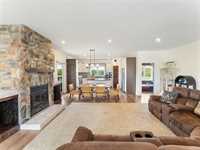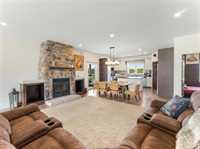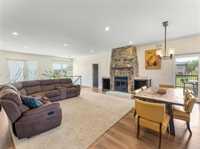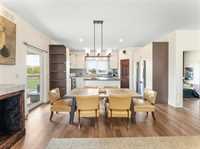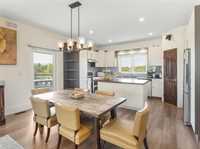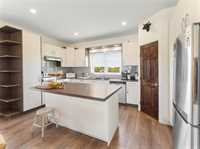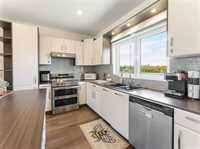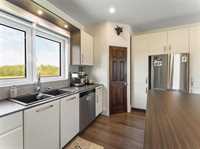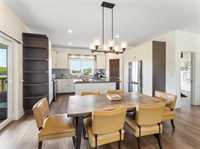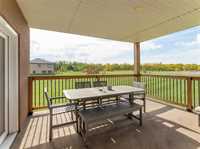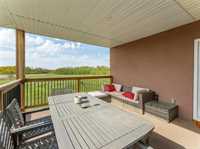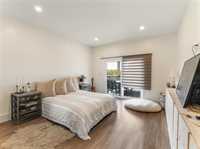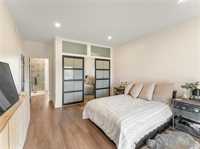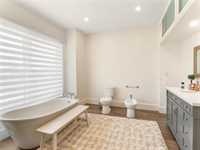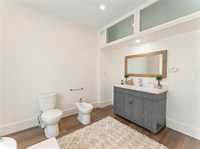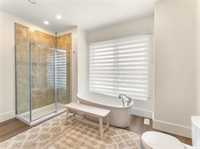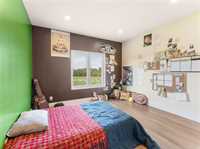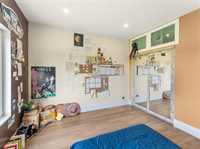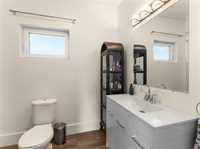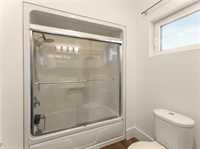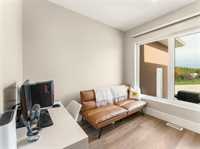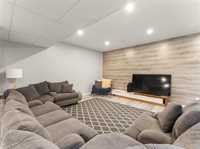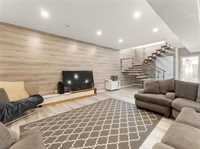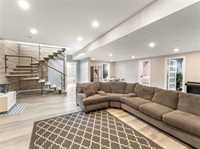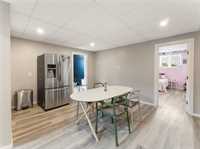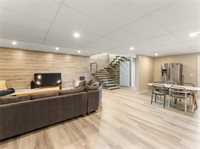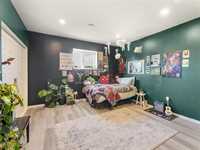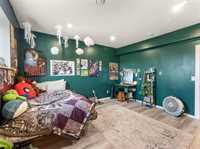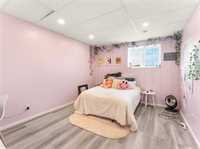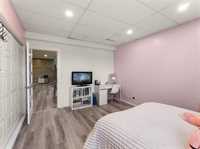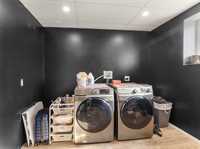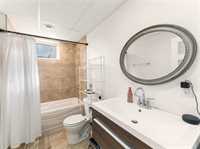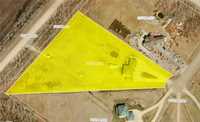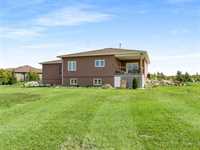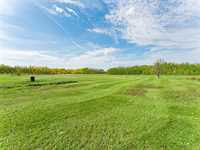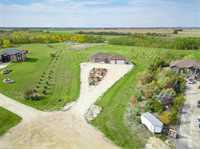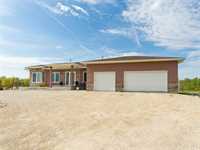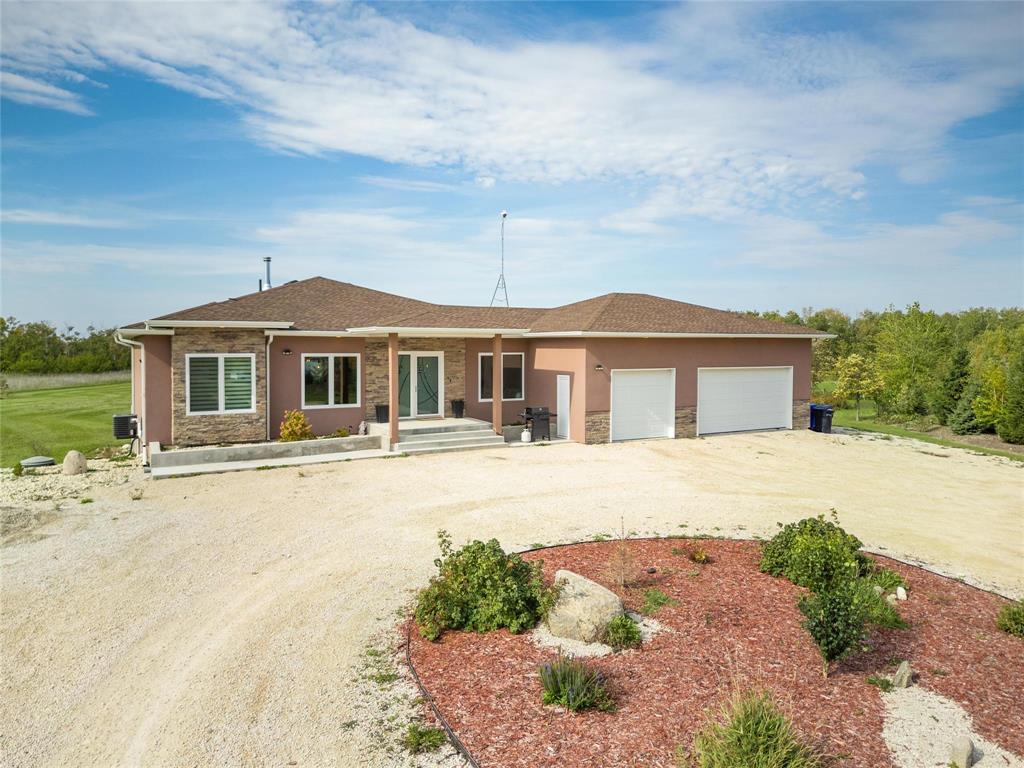
S/S now, offers as received. Welcome to this exceptional 4-acre property featuring a custom-built bungalow in
one of St. Clements’ most sought-after subdivisions. Perfectly situated on a quiet cul-de-sac, this home offers 5 bd+3 bath and an impressive blend of space, style & modern upgrades. The open-concept main floor boasts 9-ft ceilings, spacious living & dining area w/fireplace & triple-pane European style doors + windows, and a kitchen equipped with s/s appliances, island, pantry + laminate countertops. Primary suite is a true retreat with a balcony, and a spa-like 5-piece ensuite. Two additional bedrooms, a full bathroom, and laminate flooring throughout complete the main level. The fully finished basement is designed for both comfort and flexibility, offering 2
generous bdrms, a full bath, laundry room, and roughed-in in-floor heat. Built with an ICF foundation for efficiency and durability. Enjoy outdoor living with a covered deck off the kitchen and plenty of space to entertain or relax on your expansive property. The triple attached insulated garage is wired for an electric vehicle. Numerous upgrades completed in the past year, this property is move-in ready and brimming with potential.
- Basement Development Fully Finished
- Bathrooms 3
- Bathrooms (Full) 3
- Bedrooms 5
- Building Type Bungalow
- Built In 2017
- Exterior Stone, Stucco
- Fireplace Stone
- Floor Space 1598 sqft
- Gross Taxes $5,734.65
- Neighbourhood East Selkirk
- Property Type Residential, Single Family Detached
- Remodelled Basement, Bathroom, Flooring, Kitchen, Roof Coverings, Windows
- Rental Equipment None
- School Division Lord Selkirk
- Tax Year 24
- Total Parking Spaces 9
- Features
- Air Conditioning-Central
- Balcony - One
- Exterior walls, 2x6"
- Hood Fan
- High-Efficiency Furnace
- Heat recovery ventilator
- Main floor full bathroom
- No Smoking Home
- Smoke Detectors
- Sump Pump
- Goods Included
- Blinds
- Dryer
- Dishwasher
- Refrigerator
- Garage door opener
- Garage door opener remote(s)
- Stove
- Window Coverings
- Washer
- Parking Type
- Triple Attached
- EV Charging Station
- Front Drive Access
- Garage door opener
- Insulated
- Site Influences
- Country Residence
- Cul-De-Sac
- Low maintenance landscaped
- Landscaped deck
Rooms
| Level | Type | Dimensions |
|---|---|---|
| Main | Primary Bedroom | 12.5 ft x 13.9 ft |
| Four Piece Bath | - | |
| Five Piece Ensuite Bath | - | |
| Kitchen | 10.6 ft x 16.3 ft | |
| Bedroom | 11.9 ft x 11.5 ft | |
| Bedroom | 9.5 ft x 8.9 ft | |
| Living/Dining room | 21.8 ft x 21.2 ft | |
| Basement | Recreation Room | 25.5 ft x 27.4 ft |
| Bedroom | 13.9 ft x 13.1 ft | |
| Bedroom | 13.9 ft x 11 ft | |
| Laundry Room | 9.7 ft x 10.9 ft | |
| Four Piece Bath | - |


