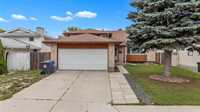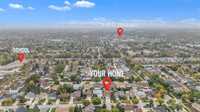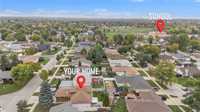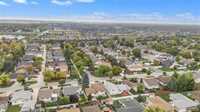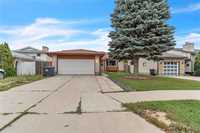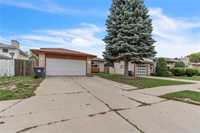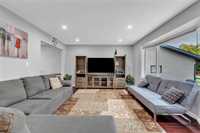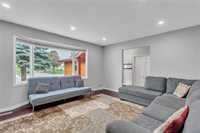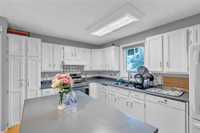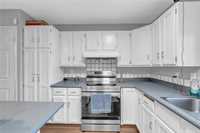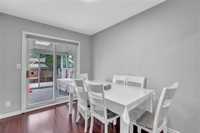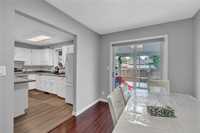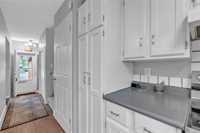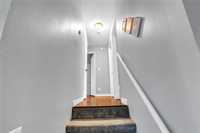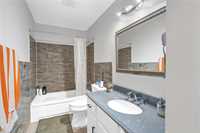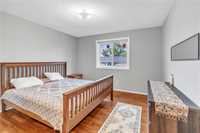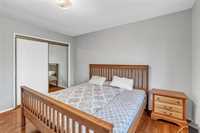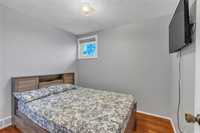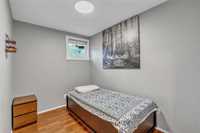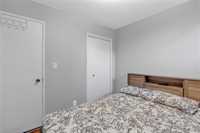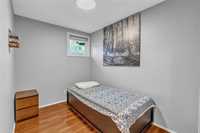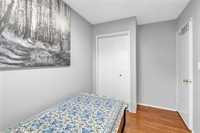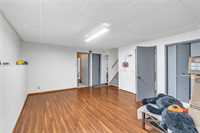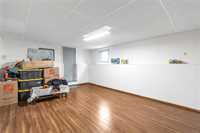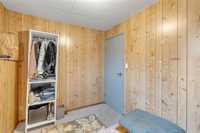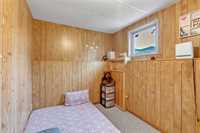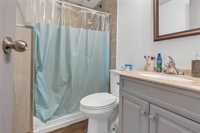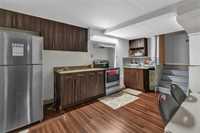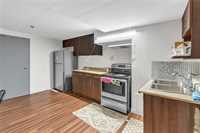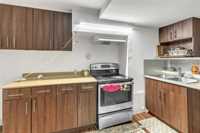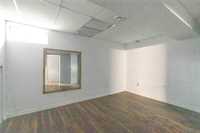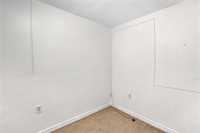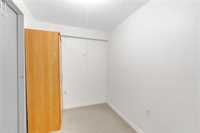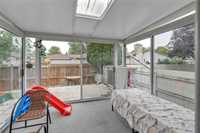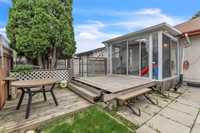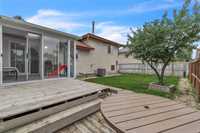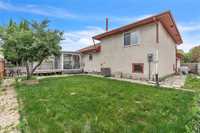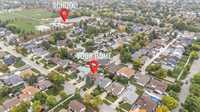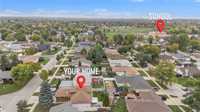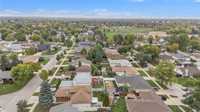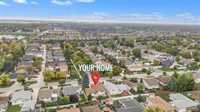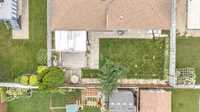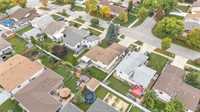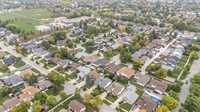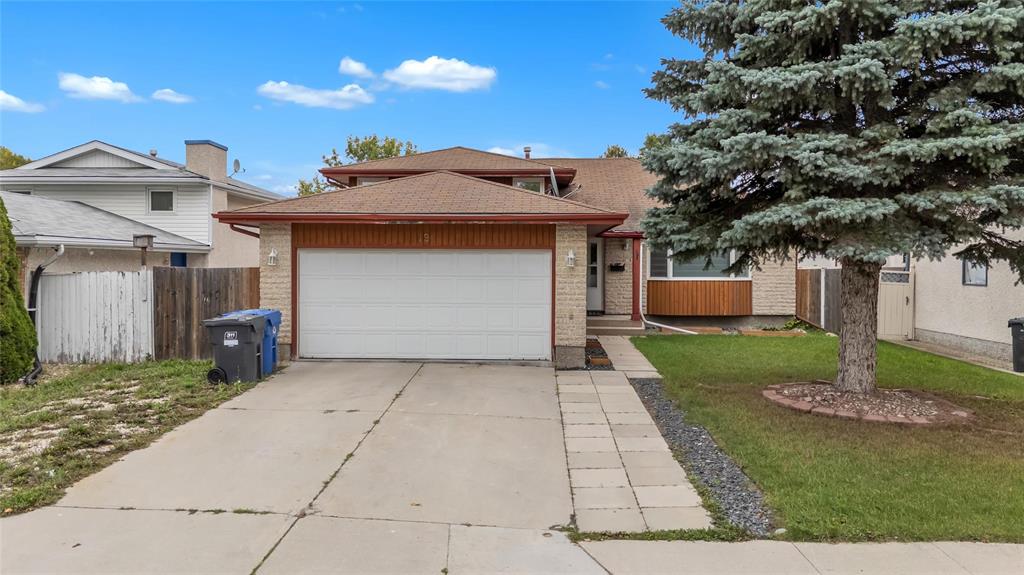
Open Houses
Saturday, September 27, 2025 2:00 p.m. to 4:00 p.m.
Open House sat/sun 2:00-4:00 pm
Sunday, September 28, 2025 2:00 p.m. to 4:00 p.m.
Open House sat/sun 2:00-4:00 pm
SS Now | Offers as Received. Welcome to this beautifully upgraded 5-bedroom, 2-bathroom home offering 1,580 sq ft of living space, With a side entrance to the basement from the garage, this home provides great flexibility for extended family. This beautifully updated home sits on a spacious 5,296 sq ft fully landscaped lot with 53 feet of frontage. Recent upgrades include new windows and a new central air conditioning system, offering comfort and efficiency year-round. The main living area features a large window that fills the space with natural light, and a sunroom with a deck—perfect for relaxing or entertaining. The fully landscaped yard offers plenty of room for outdoor enjoyment, whether you're hosting BBQs or enjoying quiet mornings with coffee. This house Located in a quiet, family-friendly neighbourhood, just steps from a bus stop, parks, and schools—this home offers both convenience and comfort.
- Basement Development Fully Finished
- Bathrooms 2
- Bathrooms (Full) 2
- Bedrooms 5
- Building Type Split-4 Level
- Built In 1985
- Exterior Stucco, Wood Siding
- Floor Space 1580 sqft
- Frontage 53.00 ft
- Gross Taxes $4,757.46
- Neighbourhood Maples
- Property Type Residential, Single Family Detached
- Rental Equipment None
- Tax Year 2024
- Features
- Air Conditioning-Central
- Deck
- High-Efficiency Furnace
- Smoke Detectors
- Sunroom
- Goods Included
- Blinds
- Dryer
- Dishwasher
- Garage door opener
- Garage door opener remote(s)
- Stove
- Window Coverings
- Washer
- Parking Type
- Double Attached
- Front Drive Access
- Garage door opener
- Site Influences
- Fenced
- Landscaped deck
Rooms
| Level | Type | Dimensions |
|---|---|---|
| Main | Dining Room | 12 ft x 8 ft |
| Living Room | 15.5 ft x 12.5 ft | |
| Eat-In Kitchen | 12.25 ft x 11.75 ft | |
| Basement | Den | 10 ft x 8 ft |
| Bedroom | 12.75 ft x 12.25 ft | |
| Upper | Three Piece Bath | 9.5 ft x 8.4 ft |
| Bedroom | 9.5 ft x 8.4 ft | |
| Primary Bedroom | 12.75 ft x 12 ft | |
| Bedroom | 11.75 ft x 7.5 ft | |
| Four Piece Bath | - | |
| Lower | Bedroom | 11 ft x 7.5 ft |



