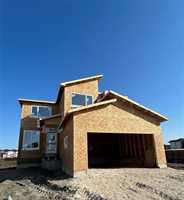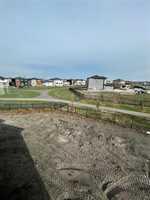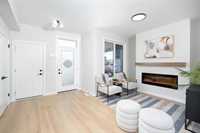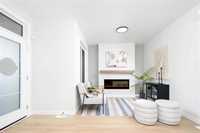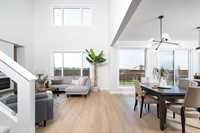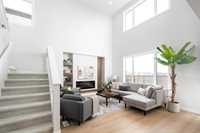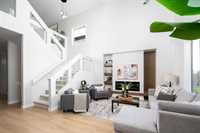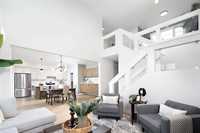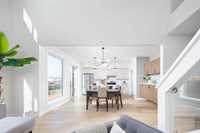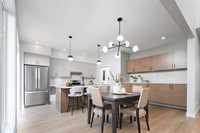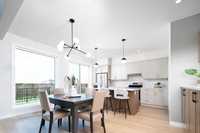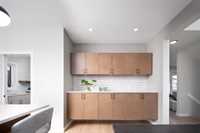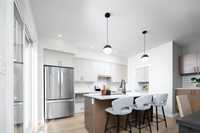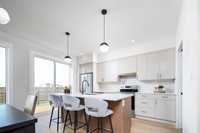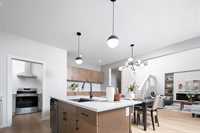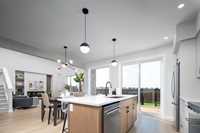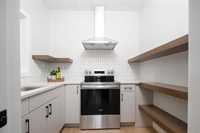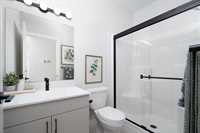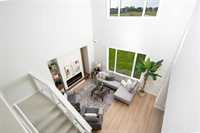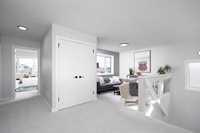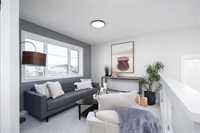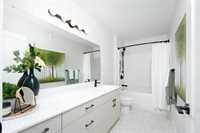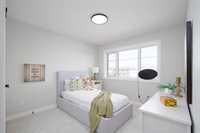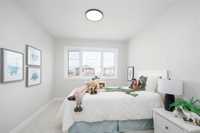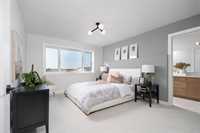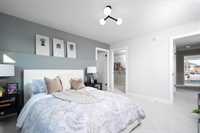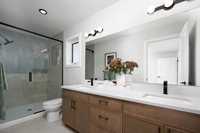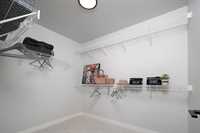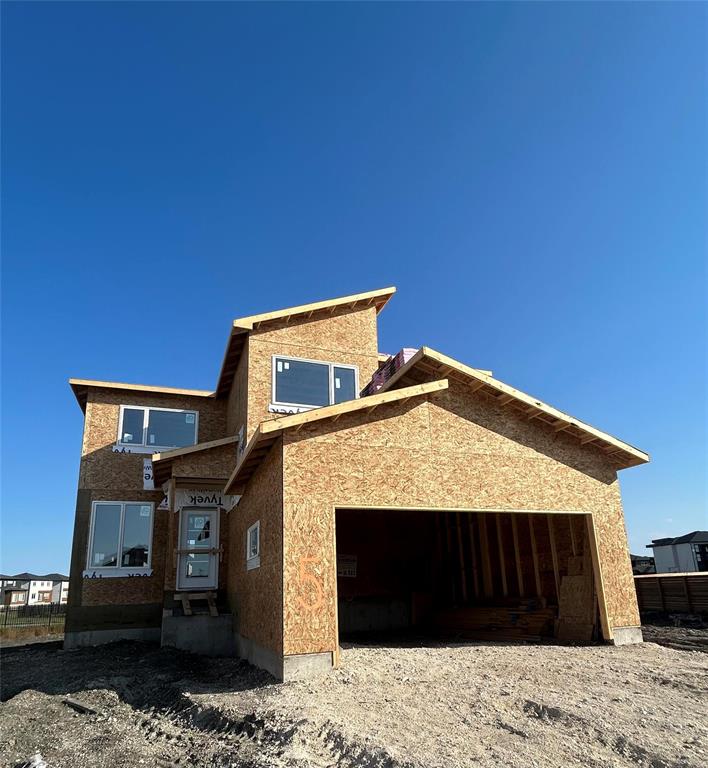
The brand new Greencrest model by Kensington Homes is an absolute showstopper and checks every box! With a side entrance, spice kitchen, and a main floor bedroom - it is designed for modern living with room to grow. Set on a large pie lot on prestigious Aster Point, this home backs the walking path, and sits across from the future (confirmed) school site - a prime location for families and future value. The layout is impressive with an open-to-below great room, a separate living room located at the front of the home, and a flexible second floor loft. High end finishes include luxury vinyl plank, quartz countertops, upgraded Oak kitchen island with soft close hardware, and black hardware/light fixtures throughout. With 4 bedrooms, 3 full bathrooms, and thoughtful upgrades throughout, this home blends style and location in one unbeatable package. Stop by Kensington's showhome at 50 Clover Terrace to view the same model, and ask about our current incentives!
- Bathrooms 2
- Bathrooms (Full) 2
- Bedrooms 4
- Building Type Two Storey
- Built In 2025
- Exterior Composite, Stucco
- Floor Space 2115 sqft
- Neighbourhood West St Paul
- Property Type Residential, Single Family Detached
- Rental Equipment None
- School Division Seven Oaks (WPG 10)
- Tax Year 2025
- Parking Type
- Double Attached
- Site Influences
- Cul-De-Sac
- No Back Lane
- Park/reserve
Rooms
| Level | Type | Dimensions |
|---|---|---|
| Main | Living Room | 10.17 ft x 9.75 ft |
| Bedroom | 11.42 ft x 9.83 ft | |
| Great Room | 15 ft x 13.25 ft | |
| Dining Room | 8.5 ft x 13.75 ft | |
| Kitchen | 8.75 ft x 13.75 ft | |
| Upper | Loft | 10.75 ft x 9.75 ft |
| Primary Bedroom | 11.5 ft x 14 ft | |
| Three Piece Ensuite Bath | - | |
| Bedroom | 9.5 ft x 11.08 ft | |
| Bedroom | 10.08 ft x 10.42 ft | |
| Three Piece Bath | - |


