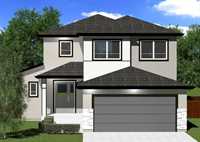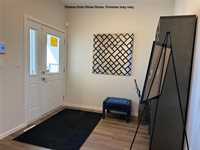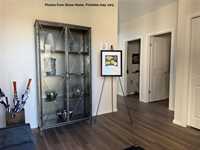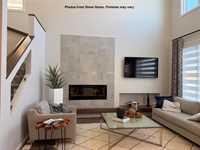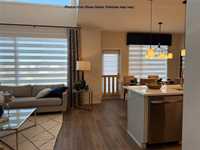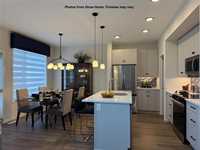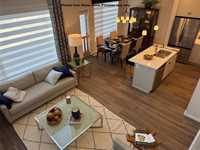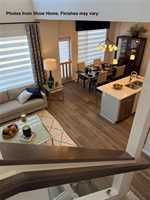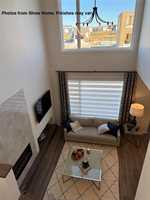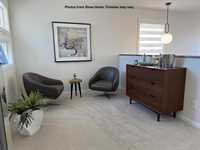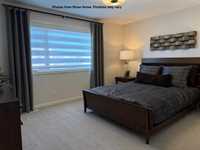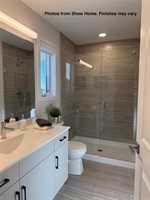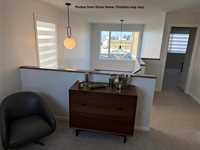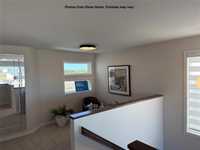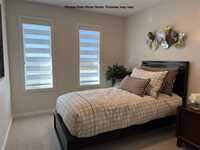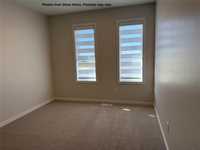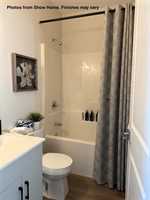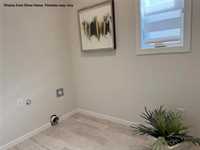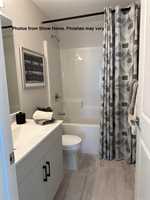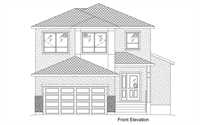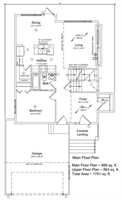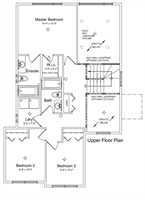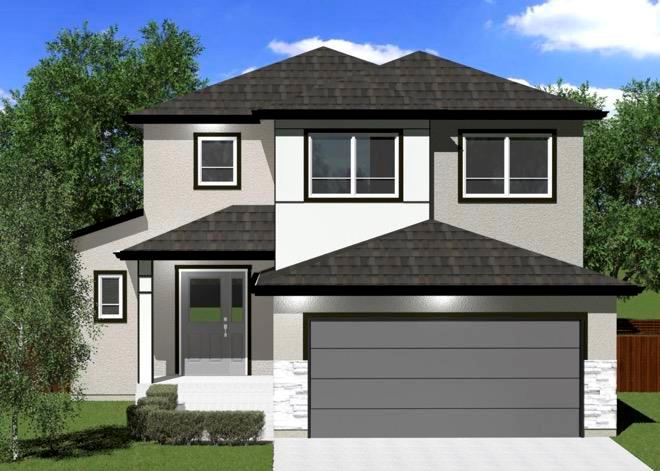
Welcome to the Lucinda to be built in Riversprings Grove. This home is 1751 SF with a main floor bedroom & full bathroom. The main floor offers 9' ceilings, with open to above in the great room & the foyer front entrance with an abundance of natural light throughout & builders selection Luxury Vinyl Plank flooring throughout except for main floor bedroom. The kitchen has builders selection quartz counters, LED disc lights and pendant lights over the island with large pantry. The laundry room is conveniently located on the 2nd floor close to the primary bedroom and additional 2 secondary bedrooms. No escalation clause, call to book an appointment of land availability and to review the drawings for this home and a customized quote. Show home of same floor plan available to view. Photos from Show Home, finishes may vary.
- Basement Development Insulated
- Bathrooms 3
- Bathrooms (Full) 3
- Bedrooms 4
- Building Type Two Storey
- Built In 2027
- Exterior Composite, Stucco, Vinyl
- Floor Space 1751 sqft
- Frontage 45.00 ft
- Neighbourhood West St Paul
- Property Type Residential, Single Family Detached
- Rental Equipment None
- School Division Seven Oaks (WPG 10)
- Tax Year 2027
- Features
- Central Exhaust
- Engineered Floor Joist
- Exterior walls, 2x6"
- High-Efficiency Furnace
- Heat recovery ventilator
- Laundry - Second Floor
- Main floor full bathroom
- Smoke Detectors
- Sump Pump
- Vacuum roughed-in
- Parking Type
- Double Attached
- Site Influences
- No Back Lane
- Not Landscaped
- Other/remarks
- Paved Street
- Playground Nearby
Rooms
| Level | Type | Dimensions |
|---|---|---|
| Main | Bedroom | 12 ft x 9.75 ft |
| Foyer | 13.25 ft x 9 ft | |
| Four Piece Bath | - | |
| Kitchen | 11.42 ft x 8.5 ft | |
| Dining Room | 12.08 ft x 9 ft | |
| Great Room | 13 ft x 14.25 ft | |
| Pantry | - | |
| Upper | Bedroom | 9.67 ft x 10.42 ft |
| Bedroom | 9 ft x 10.33 ft | |
| Laundry Room | 5.42 ft x 7.17 ft | |
| Four Piece Bath | - | |
| Primary Bedroom | 14.33 ft x 12 ft | |
| Three Piece Ensuite Bath | - | |
| Walk-in Closet | 5 ft x 5.25 ft |


