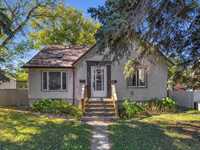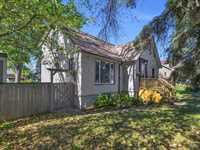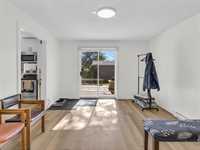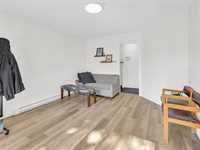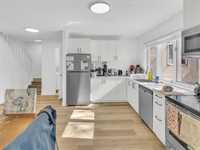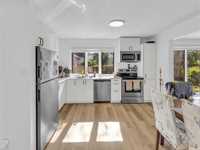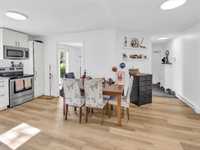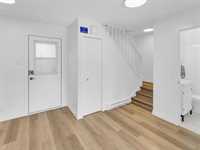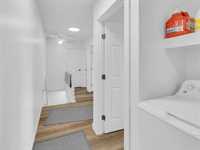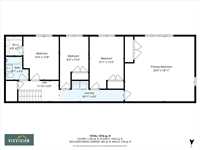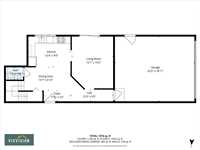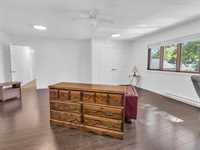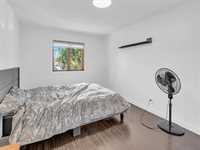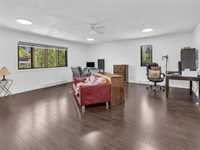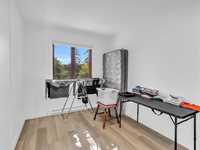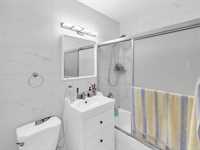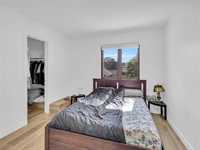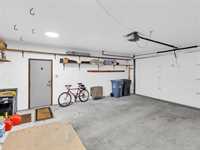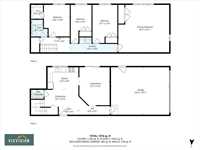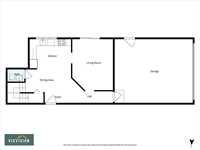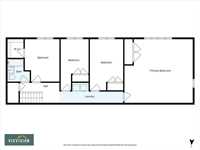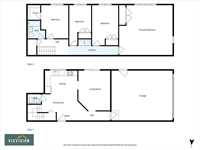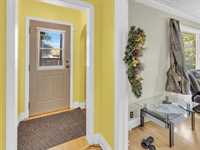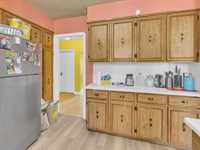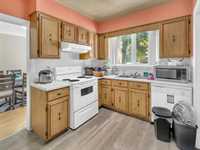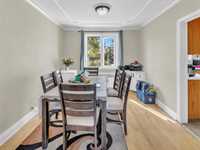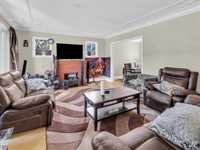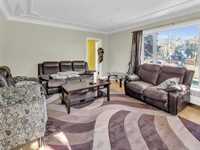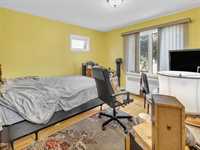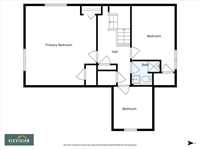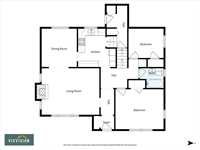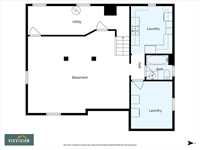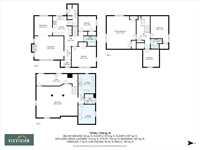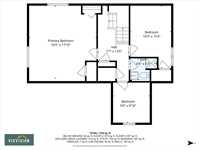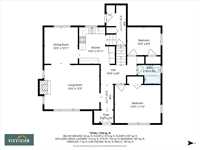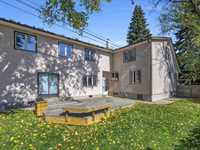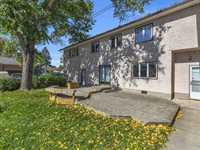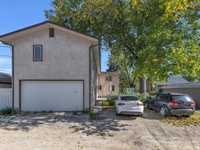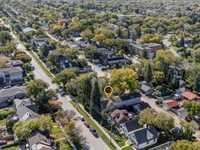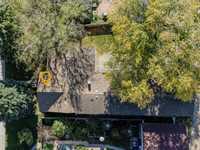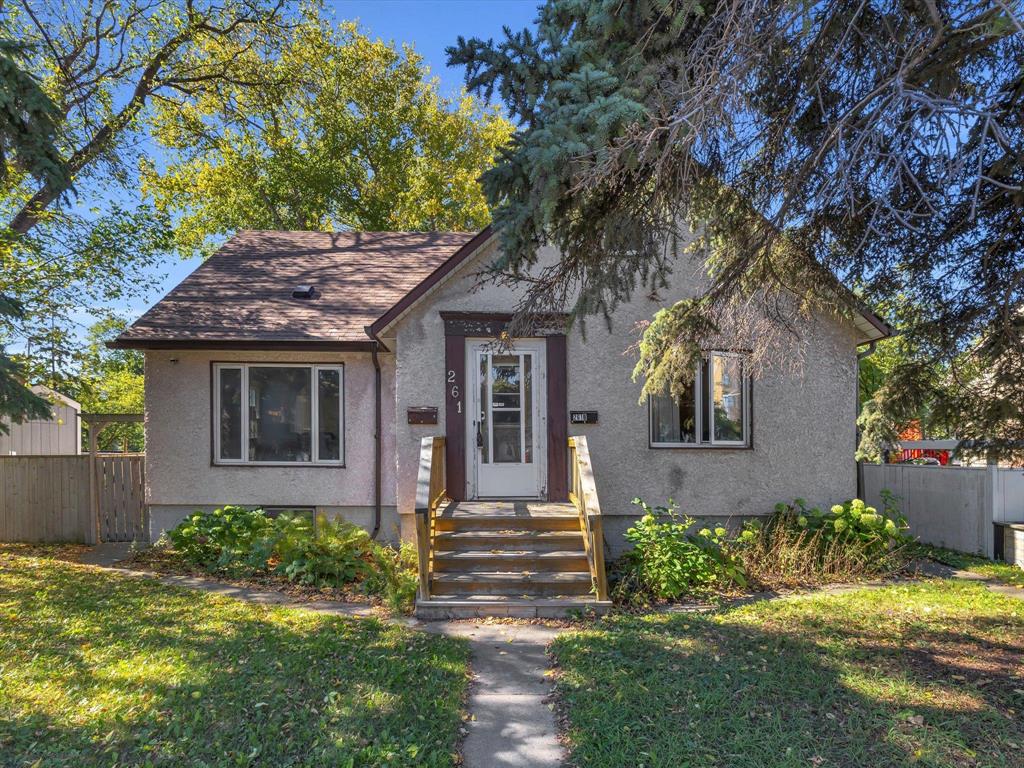
S.S Oct 14 Offers Oct 21 evening.24 hr notice front suite. Zoned RESIDENTIAL MULTI CONVERSION! Vendor occupies newer back suite. Tenant in front suite paying $1976 month to month plus gas & elect.Vendor pays water $750/3 mo.Separate in-suite laundry facilities.Front suite has large rec room and bathroom.(Great potential for eventual 3rd suite for increased revenue).Double attached garage. Landscaped yard with deck. Move into the newer back suite with att garage and rent the front for instant revenue. Great neighbourhood. Close to bus,shopping,downtown,restaurants,schools,hospital. Book your showing now. Superb opportunity!
- Bathrooms 4
- Bathrooms (Full) 3
- Bathrooms (Partial) 1
- Bedrooms 8
- Building Type Two Storey
- Built In 1945
- Depth 120.00 ft
- Exterior Stucco
- Floor Space 3367 sqft
- Frontage 60.00 ft
- Gross Taxes $7,065.66
- Neighbourhood Norwood
- Property Type Residential, Duplex
- Remodelled Addition
- Rental Equipment None
- Tax Year 25
- Features
- Air Conditioning-Central
- Goods Included
- Blinds
- Dryers - Two
- Dishwashers - Two
- Fridges - Two
- Garage door opener
- Garage door opener remote(s)
- Microwave
- Stoves - Two
- Window Coverings
- Washers - Two
- Parking Type
- Single Detached
- Garage door opener
- Insulated garage door
- Site Influences
- Fenced
- Back Lane
- Landscaped deck
- Shopping Nearby
- Public Transportation
Rooms
| Level | Type | Dimensions |
|---|---|---|
| Main | Kitchen | 10 ft x 11 ft |
| Dining Room | 10 ft x 11 ft | |
| Living Room | 14 ft x 16.5 ft | |
| Four Piece Bath | - | |
| Eat-In Kitchen | 13.75 ft x 19 ft | |
| Living Room | 12 ft x 15.25 ft | |
| Two Piece Bath | - | |
| Four Piece Bath | - | |
| Primary Bedroom | 12 ft x 14 ft | |
| Upper | Primary Bedroom | 10.25 ft x 13 ft |
| Bedroom | 8.5 ft x 10 ft | |
| Bedroom | 8.25 ft x 10.5 ft | |
| Bedroom | 8.25 ft x 10 ft | |
| Bedroom | 10.5 ft x 15 ft | |
| Bedroom | 10.5 ft x 13 ft | |
| Family Room | 19 ft x 20.5 ft | |
| Bedroom | 17 ft x 19 ft | |
| Basement | Four Piece Bath | - |
| Recreation Room | 17 ft x 24 ft |


