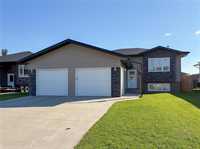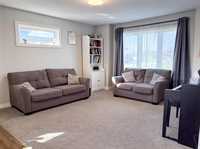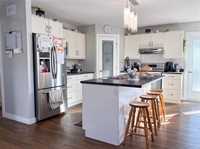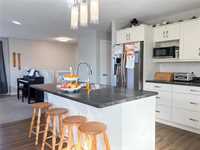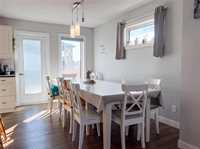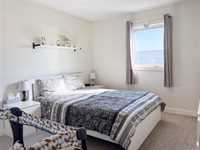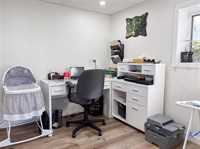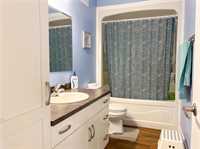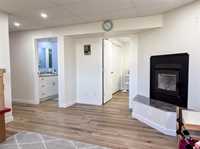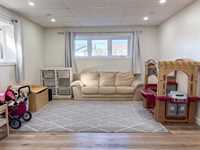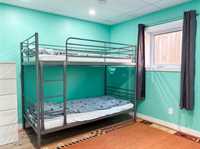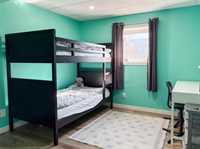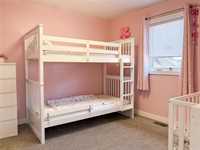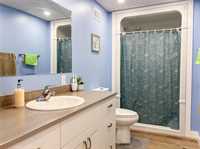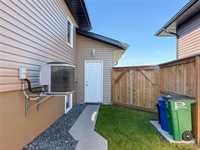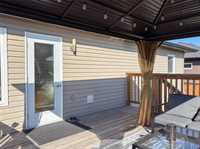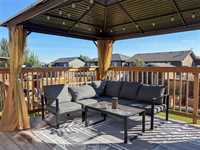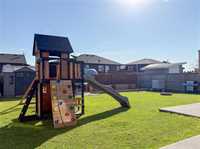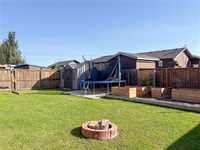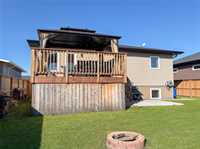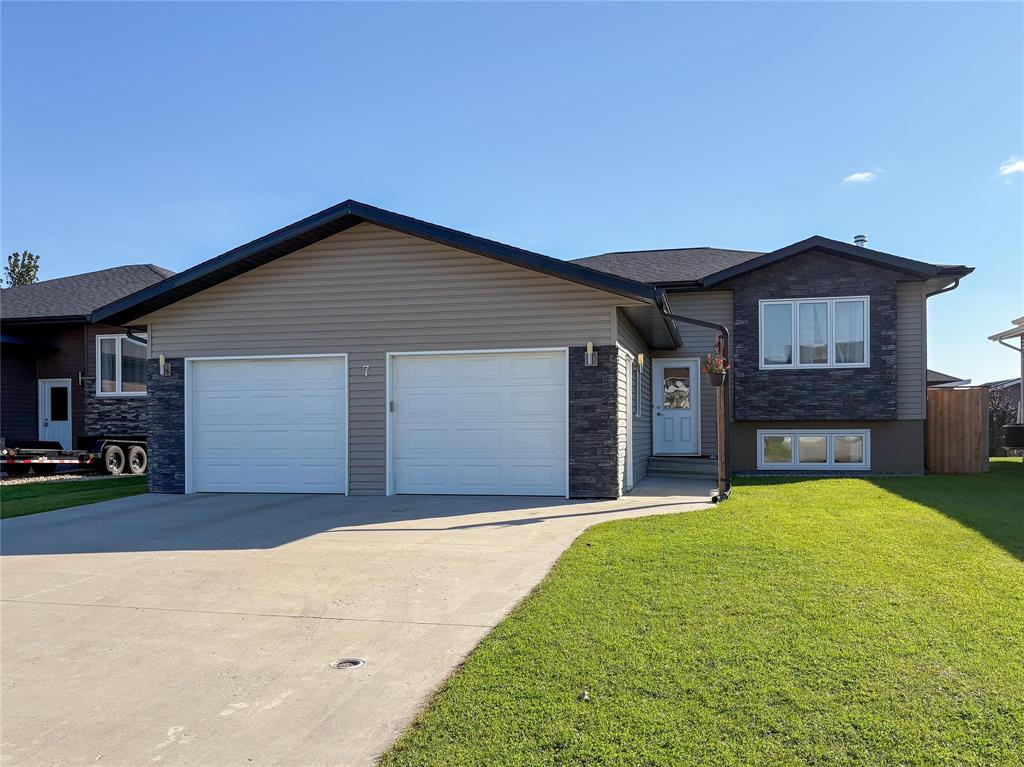
Showings Start Monday Sept 29th. Offer deadline is Friday, Oct 3rd@ 4pm.
Open House Monday Sept 29th from 5:30-7pm.
Great family home with 5 bedrooms!
This 1,018sf, 2016 built bi-level home features an open concept living area with a West facing living room, white kitchen with island, corner pantry, & tiled backsplash, and dining room that leads out to a 14’ x 14’ deck with pergola that overlooks the fully fenced backyard. The primary bedroom, 4-pc bathroom, & 2nd bedroom complete the main floor. The fully finished basement includes a rec room with plenty of natural light and a built-in wood burning fireplace, 3 more bedrooms, 4-pc bathroom, and mechanical/laundry. Items to highlight include: 24’ x 24’ insulated garage, 5 appliances included, C/A, HRV, plenty of LED lighting, and fenced backyard with a shed, garden boxes & deck that leads down to a paver stone patio. Showings Start Monday Sept 29th. Offer deadline is Friday, Oct 3rd@ 4pm.
- Basement Development Fully Finished
- Bathrooms 2
- Bathrooms (Full) 2
- Bedrooms 5
- Building Type Bi-Level
- Built In 2016
- Depth 130.00 ft
- Exterior Vinyl
- Fireplace Corner
- Fireplace Fuel Wood
- Floor Space 1018 sqft
- Frontage 52.00 ft
- Gross Taxes $4,172.38
- Neighbourhood R35
- Property Type Residential, Single Family Detached
- Rental Equipment None
- School Division Garden Valley
- Tax Year 2025
- Features
- Air Conditioning-Central
- Deck
- Exterior walls, 2x6"
- Heat recovery ventilator
- Sump Pump
- Goods Included
- Dryer
- Dishwasher
- Refrigerator
- Storage Shed
- Stove
- Washer
- Parking Type
- Double Attached
- Garage door opener
- Site Influences
- Fenced
- Landscape
- Paved Street
- Playground Nearby
Rooms
| Level | Type | Dimensions |
|---|---|---|
| Main | Living Room | 13 ft x 13.25 ft |
| Dining Room | 9 ft x 12.17 ft | |
| Kitchen | 9.5 ft x 12.17 ft | |
| Primary Bedroom | 10.83 ft x 12 ft | |
| Bedroom | 11 ft x 11 ft | |
| Four Piece Bath | - | |
| Basement | Recreation Room | 14 ft x 12 ft |
| Bedroom | 9.83 ft x 11.5 ft | |
| Bedroom | 8.5 ft x 9.58 ft | |
| Bedroom | 9.58 ft x 10.5 ft | |
| Three Piece Bath | - |


