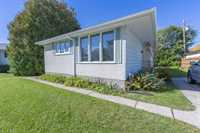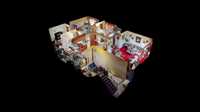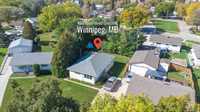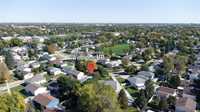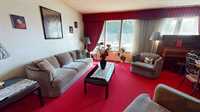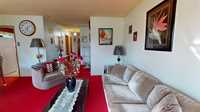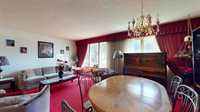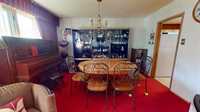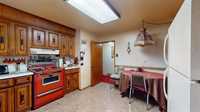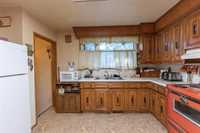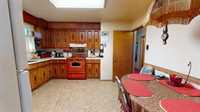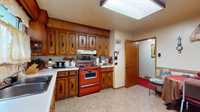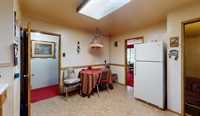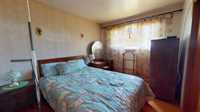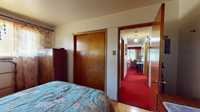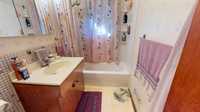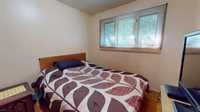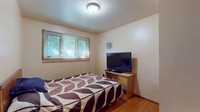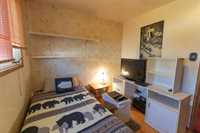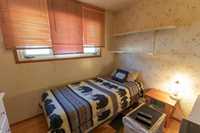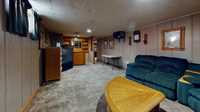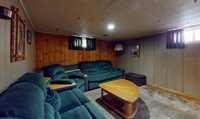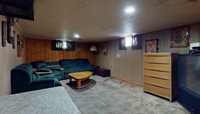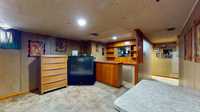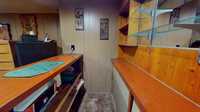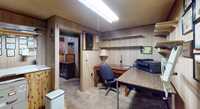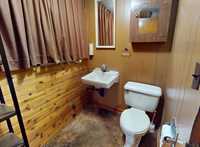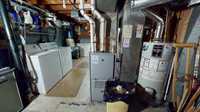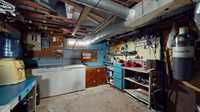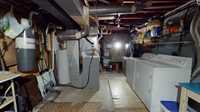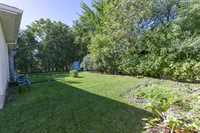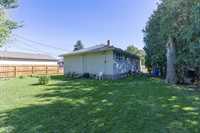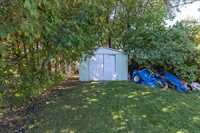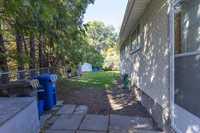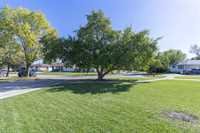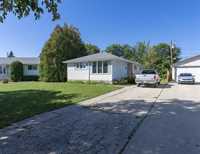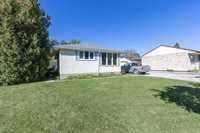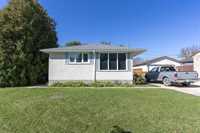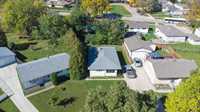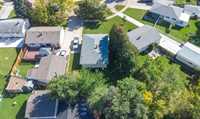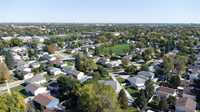Offers reviewed Monday Oct 6. Well loved bungalow by same owners since 1982! It's no wonder homes on Robin Hood Crescent rarely come for sale as people LOVE the neighborhood which boasts its own precious park. Step into this 1052 SF bungalow and let the tour begin. First, you find a bright and spacious living room which features an adjacent formal dining room. Check out the well laid out kitchen with loads of cabinetry and counter space plus enough space to fit a dinette set! Head down the hall to the primary bedroom with ample closet space. There are two additional bedrooms as well. The basement features a huge retro rec-room with a dry bar! You find an additional room which is currently used as a home office. The laundry room offers so much storage space plus houses the mechanicals. Check out the huge back yard!!! You find plenty of room for the kids and animals to play plus enough space if you want to add a garage one day! Notable Upgrades: Shingles and eves troughs plus updated plumbing 2024, HWT 2025, Hi-E furn 2012, PVC windows.
- Basement Development Fully Finished
- Bathrooms 2
- Bathrooms (Full) 1
- Bathrooms (Partial) 1
- Bedrooms 3
- Building Type Bungalow
- Built In 1956
- Depth 138.00 ft
- Exterior Stucco
- Floor Space 1052 sqft
- Frontage 48.00 ft
- Gross Taxes $3,711.63
- Neighbourhood Morse Place
- Property Type Residential, Single Family Detached
- Remodelled Plumbing, Roof Coverings
- Rental Equipment None
- School Division Winnipeg (WPG 1)
- Tax Year 2025
- Total Parking Spaces 3
- Features
- Electronic Air Cleaner
- Air Conditioning-Central
- High-Efficiency Furnace
- Goods Included
- Dryer
- Refrigerator
- Freezer
- Storage Shed
- Stove
- Vacuum built-in
- Window Coverings
- Washer
- Parking Type
- Front Drive Access
- No Garage
- Site Influences
- Playground Nearby
- Shopping Nearby
- Treed Lot
Rooms
| Level | Type | Dimensions |
|---|---|---|
| Main | Living Room | 13 ft x 10.42 ft |
| Dining Room | 12.42 ft x 9 ft | |
| Eat-In Kitchen | 12.42 ft x 12.42 ft | |
| Primary Bedroom | 13 ft x 9 ft | |
| Bedroom | 12 ft x 9 ft | |
| Bedroom | 9 ft x 8.42 ft | |
| Four Piece Bath | - | |
| Basement | Recreation Room | 20 ft x 12.42 ft |
| Office | 11.42 ft x 8.42 ft | |
| Laundry Room | 19.42 ft x 11.42 ft | |
| Two Piece Bath | - |


