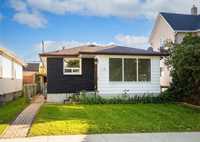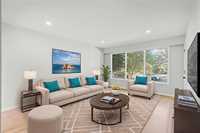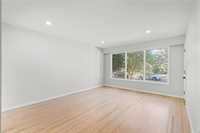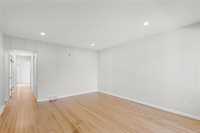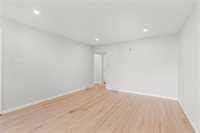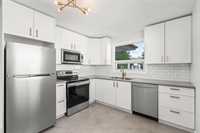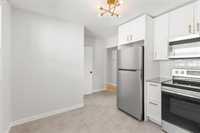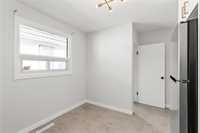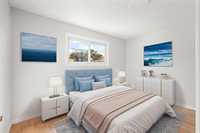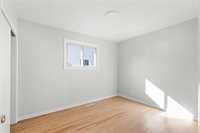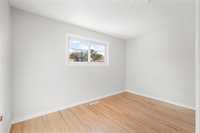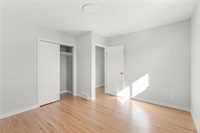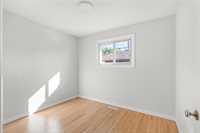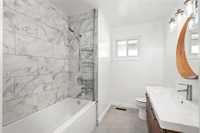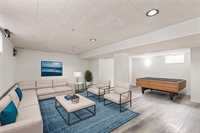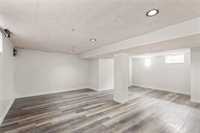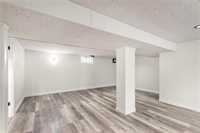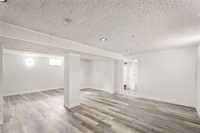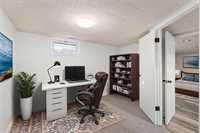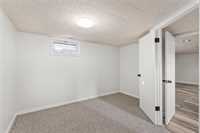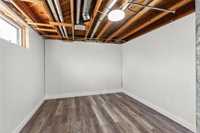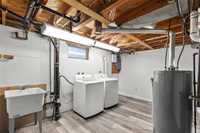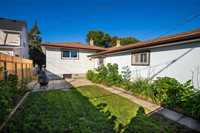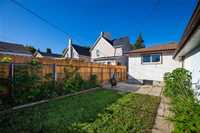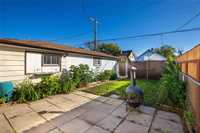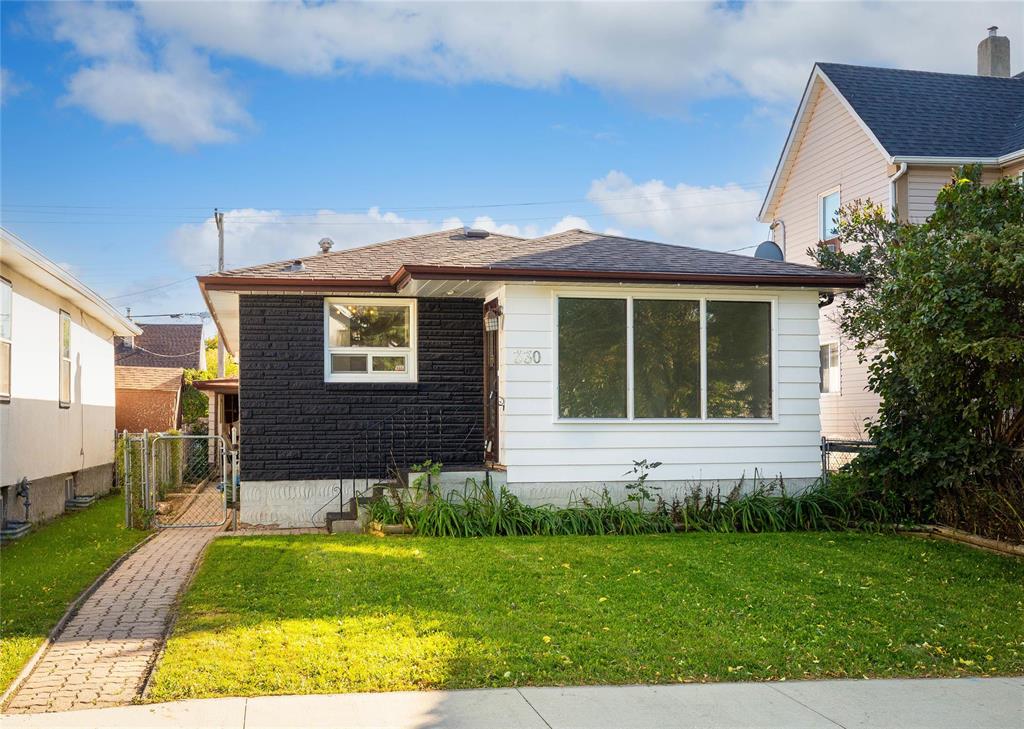
Open Houses
Saturday, October 4, 2025 12:00 p.m. to 1:30 p.m.
Step inside to newly refinished solid hrdwd flrs through the main. Living rm seamlessly flows into the modern eat in kitchen. Fully finished basement w/ large rec rm. fenced backyard and an oversized single garage. MUST SEE!
OPEN HOUSE SAT OCT 4th 12-1:30pm.Offers Anytime! Quick Possession Available! Welcome to this beautifully updated 4-bedroom bungalow! Step inside to find newly refinished solid hardwood floors throughout the main level. The spacious living room flows seamlessly into the modern eat-in kitchen, complete with stainless steel appliances and a stylish subway tile backsplash. Down the hall, you’ll discover three well-appointed bedrooms and a large, updated 4-piece bathroom. The fully finished basement offers even more living space with a large rec room, office, and fourth bedroom. Outside, enjoy a fenced backyard and an oversized single garage. Recent upgrades include paint throughout, hwt, shingles, and more! Don’t miss this move-in ready home—book your showing today!
- Basement Development Fully Finished
- Bathrooms 1
- Bathrooms (Full) 1
- Bedrooms 4
- Building Type Bungalow
- Built In 1961
- Depth 100.00 ft
- Exterior Brick, Wood Siding
- Floor Space 966 sqft
- Frontage 33.00 ft
- Gross Taxes $3,564.28
- Neighbourhood West Transcona
- Property Type Residential, Single Family Detached
- Remodelled Basement, Bathroom, Flooring, Furnace, Kitchen, Roof Coverings
- Rental Equipment None
- School Division River East Transcona (WPG 72)
- Tax Year 25
- Total Parking Spaces 1
- Features
- Air Conditioning-Central
- High-Efficiency Furnace
- Main floor full bathroom
- Microwave built in
- No Pet Home
- No Smoking Home
- Goods Included
- Dryer
- Dishwasher
- Refrigerator
- Garage door opener
- Microwave
- Stove
- Washer
- Parking Type
- Single Detached
- Garage door opener
- Rear Drive Access
- Site Influences
- Fenced
- Back Lane
- Playground Nearby
- Public Swimming Pool
- Shopping Nearby
- Public Transportation
Rooms
| Level | Type | Dimensions |
|---|---|---|
| Main | Kitchen | 10 ft x 11.4 ft |
| Living Room | 12.6 ft x 15.5 ft | |
| Primary Bedroom | 11.3 ft x 12.6 ft | |
| Bedroom | 9.2 ft x 11.2 ft | |
| Bedroom | 8.4 ft x 12.6 ft | |
| Four Piece Bath | 7 ft x 10.6 ft | |
| Basement | Recreation Room | 18 ft x 22 ft |
| Den | 10.7 ft x 9.5 ft | |
| Bedroom | 10.7 ft x 9.5 ft |


