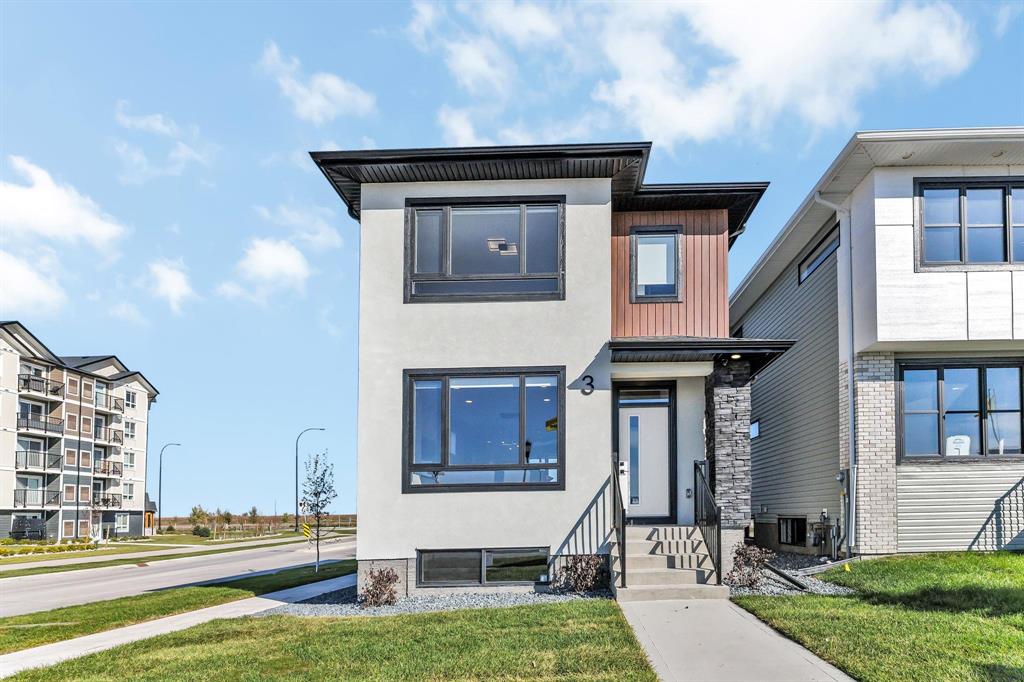Century 21 Bachman & Associates
360 McMillan Avenue, Winnipeg, MB, R3L 0N2

Saturday, October 4, 2025 12:00 p.m. to 5:00 p.m.
Own a brand-new show home with Discovery Homes Ltd., a multiple Parade of Homes Gold Award-Winning builder on a stunning lot in the growing Highland Pointe neighbourhood!
Sunday, October 5, 2025 12:00 p.m. to 5:00 p.m.
Own a brand-new show home with Discovery Homes Ltd., a multiple Parade of Homes Gold Award-Winning builder on a stunning lot in the growing Highland Pointe neighbourhood!
Monday, October 6, 2025 4:00 p.m. to 8:00 p.m.
Own a brand-new show home with Discovery Homes Ltd., a multiple Parade of Homes Gold Award-Winning builder on a stunning lot in the growing Highland Pointe neighbourhood!
OPEN HOUSE, MONDAY-THURSDAY: 4-8PM & SATURDAY/SUNDAY: 12-5PM, SEPT 20TH - OCT 12TH.
SHOW HOME FOR SALE! Own a brand-new show home with Discovery Homes Ltd., a multiple Parade of Homes Gold Award-Winning builder on a stunning lot in the growing Highland Pointe neighbourhood! This beautifully designed home boasts an open-concept main floor that flows effortlessly from the spacious living room into the dining area and into the thoughtfully laid-out kitchen, all bathed in natural light from every angle. The kitchen is a chef’s dream, featuring gorgeous cabinetry, quartz countertops, and a breakfast bar. A pantry, mudroom, and powder room round out the main floor for added convenience. Upstairs, the layout is truly exceptional. The large primary bedroom, located for ultimate privacy, includes a walk-in closet and a luxurious ensuite bath. Two additional bedrooms, positioned at the opposite end of the second floor, share a four-piece bathroom. Plus, second-floor laundry ensures easy living. The basement will be ready for development with roughed-in plumbing for bathroom. Don’t wait, act fast and make this home yours today!
| Level | Type | Dimensions |
|---|---|---|
| Main | Living Room | 13.1 ft x 13 ft |
| Dining Room | 12.8 ft x 9.5 ft | |
| Kitchen | 13.9 ft x 11.1 ft | |
| Two Piece Bath | - | |
| Upper | Primary Bedroom | 13.1 ft x 10.6 ft |
| Walk-in Closet | 8.7 ft x 4 ft | |
| Three Piece Bath | - | |
| Bedroom | 9.4 ft x 9 ft | |
| Bedroom | 9.4 ft x 9.6 ft | |
| Four Piece Bath | - |