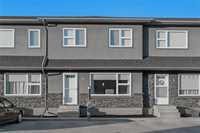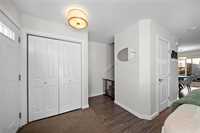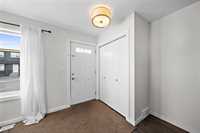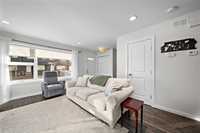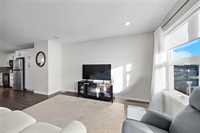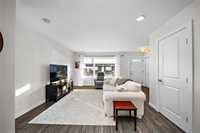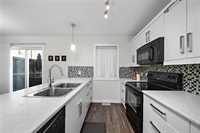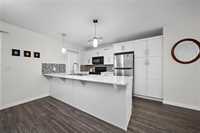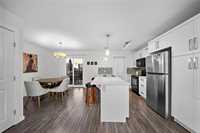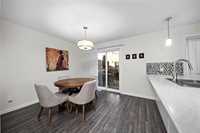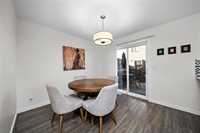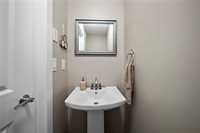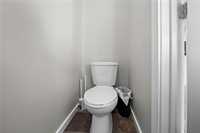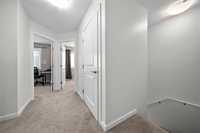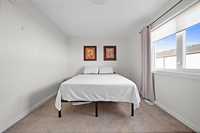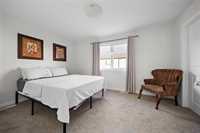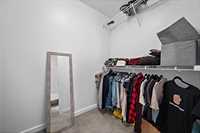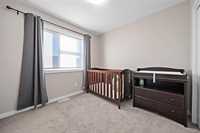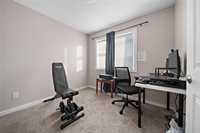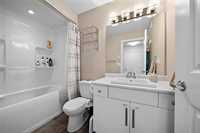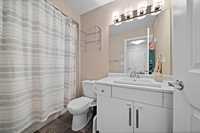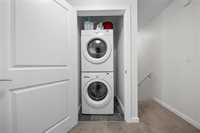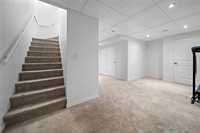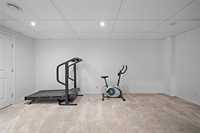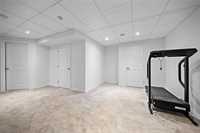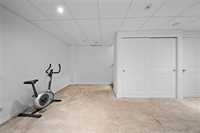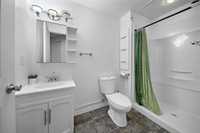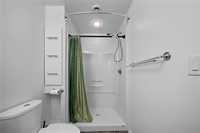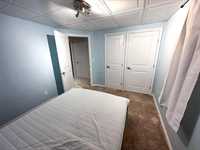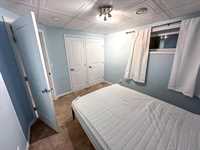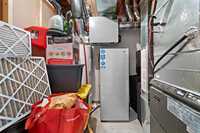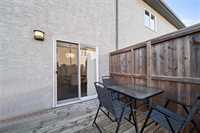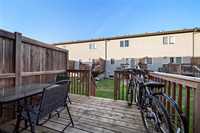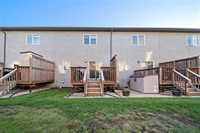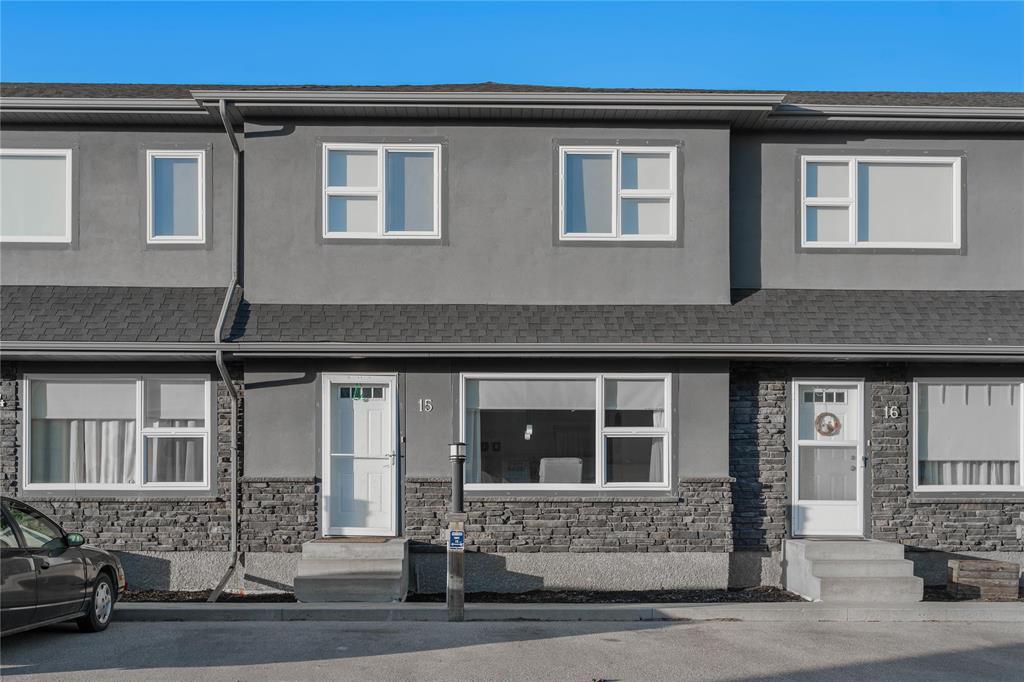
Showings start Sat,Sep 27,2025. Offers as received. Only 25 minutes from Winnipeg and 10 minutes from Steinbach, this beautiful home in the friendly community of Ste. Anne offers the perfect blend of space, style, and affordability! Whether you’re buying your first home, downsizing, or looking for a smart rental investment, this one is sure to impress. Step inside and fall in love with the open-concept main floor, where huge windows fill the space with natural light. The modern kitchen features a large island that’s perfect for family gatherings or entertaining friends, plus plenty of cabinetry to keep everything organized. A convenient powder room and a deck right off the dining area make this space as functional as it is beautiful. Upstairs, your primary bedroom with walk-in closet feels like a private retreat, joined by two more generously sized bedrooms, a full bathroom, and upstairs laundry — no more hauling clothes up and down stairs! The fully finished basement offers a fourth bedroom, a second full bathroom, a rec room, and extra storage — perfect for guests, teens, or a home office. This one checks all the boxes — book your showing today before it’s gone!
- Bathrooms 3
- Bathrooms (Full) 2
- Bathrooms (Partial) 1
- Bedrooms 4
- Building Type Two Storey
- Built In 2014
- Condo Fee $284.46 Monthly
- Exterior Brick, Stucco
- Floor Space 1200 sqft
- Gross Taxes $1,561.88
- Neighbourhood R06
- Property Type Condominium, Townhouse
- Rental Equipment None
- Tax Year 25
- Condo Fee Includes
- Contribution to Reserve Fund
- Insurance-Common Area
- Landscaping/Snow Removal
- Management
- Features
- Air Conditioning-Central
- Deck
- Laundry - Second Floor
- No Smoking Home
- Smoke Detectors
- Sump Pump
- Pet Friendly
- Goods Included
- Blinds
- Dryer
- Dishwasher
- Refrigerator
- Microwave
- Stove
- Washer
- Parking Type
- Front Drive Access
- Plug-In
- Paved Driveway
- Outdoor Stall
- Site Influences
- Fenced
- Flat Site
- Golf Nearby
- Paved Street
- Playground Nearby
Rooms
| Level | Type | Dimensions |
|---|---|---|
| Main | Living Room | 12 ft x 12 ft |
| Dining Room | 9 ft x 10 ft | |
| Kitchen | 9 ft x 13.5 ft | |
| Two Piece Bath | - | |
| Upper | Primary Bedroom | 10 ft x 13 ft |
| Bedroom | 9 ft x 9 ft | |
| Bedroom | 9 ft x 9 ft | |
| Four Piece Bath | - | |
| Lower | Bedroom | 10 ft x 11 ft |
| Three Piece Bath | - | |
| Recreation Room | 10 ft x 14 ft |



