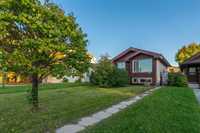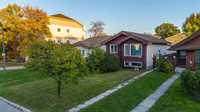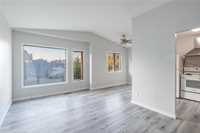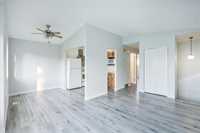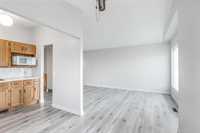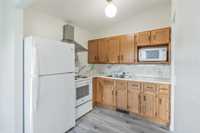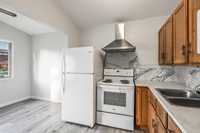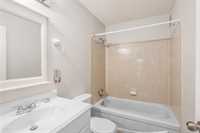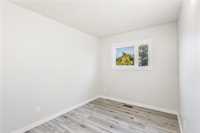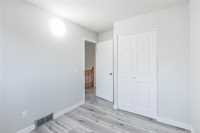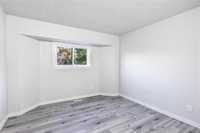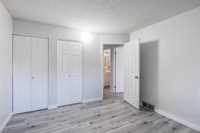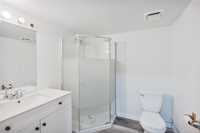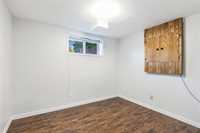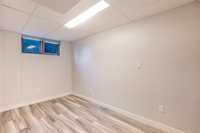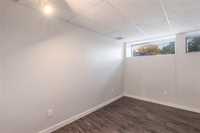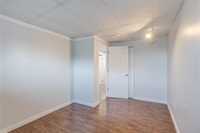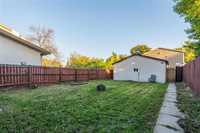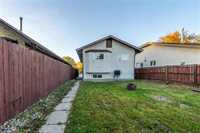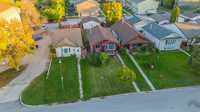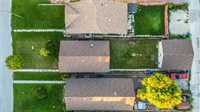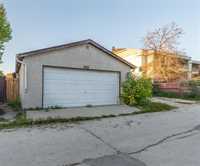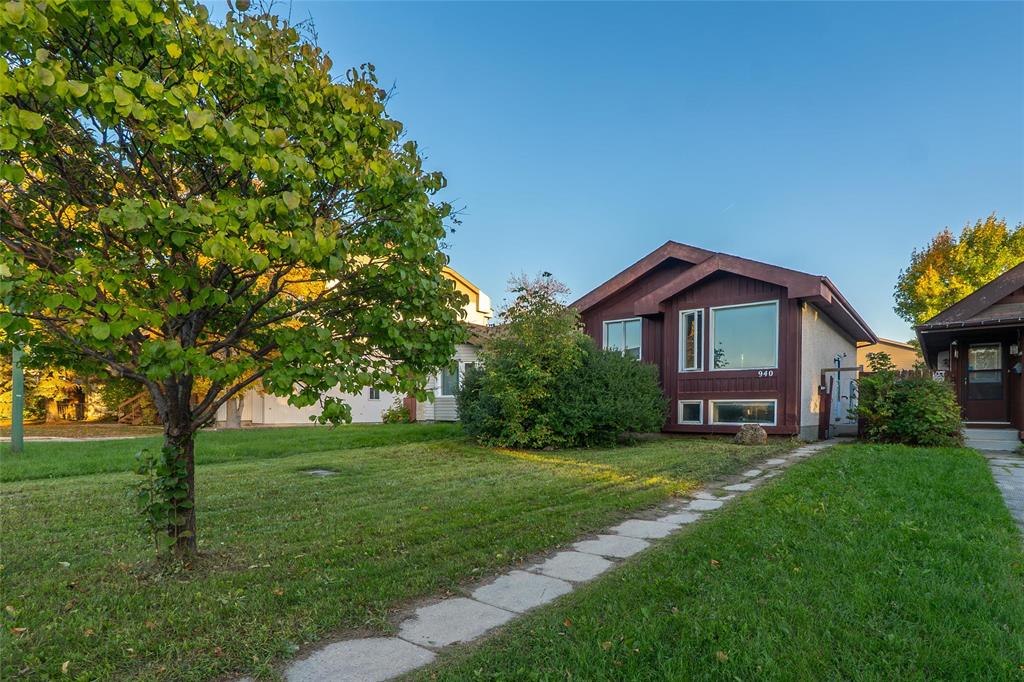
SS now. Offers as received. Welcome to 940 Summerside in Richmond, steps to the University of Manitoba, Princess Auto Stadium, and quick access to Pembina Hwy. This bright Bi-level offers outstanding flexibility with 5 bedrooms and 2 full baths, ideal for investment or a smart first home. The main level features an open concept living and dining area with kitchen, two comfortable bedrooms, and an updated four piece bath. The finished lower level includes three additional bedrooms, a full bath renovated in 2025, plus storage and laundry. Major updates are complete: house shingles 2017, garage shingles 2015, furnace and hot water tank 2015, central air 2019. Outside, enjoy a private yard and a detached garage with newer shingles. Walk to schools of all levels, transit, parks, and everyday shopping. The layout works beautifully for a live up and rent down setup, a growing family, or room mates. Move in ready and perfectly located with an easy commute to major routes. Book your showing today.
- Basement Development Fully Finished
- Bathrooms 2
- Bathrooms (Full) 2
- Bedrooms 5
- Building Type Bi-Level
- Built In 1986
- Depth 129.00 ft
- Exterior Stucco, Wood Siding
- Floor Space 703 sqft
- Frontage 30.00 ft
- Gross Taxes $4,117.16
- Neighbourhood Fort Richmond
- Property Type Residential, Single Family Detached
- Remodelled Basement, Bathroom, Flooring
- Rental Equipment None
- Tax Year 25
- Features
- Air Conditioning-Central
- Hood Fan
- High-Efficiency Furnace
- Main floor full bathroom
- Sump Pump
- Goods Included
- Dryer
- Dishwasher
- Refrigerator
- Garage door opener
- Garage door opener remote(s)
- Stove
- Window Coverings
- Washer
- Parking Type
- Double Detached
- Site Influences
- Fenced
- Back Lane
- Other/remarks
- Park/reserve
- Playground Nearby
- Shopping Nearby
- Public Transportation
Rooms
| Level | Type | Dimensions |
|---|---|---|
| Main | Living Room | 16 ft x 7.6 ft |
| Dining Room | 9.33 ft x 6.83 ft | |
| Kitchen | 8 ft x 8 ft | |
| Four Piece Bath | - | |
| Bedroom | 8 ft x 8.83 ft | |
| Primary Bedroom | 10.67 ft x 11.75 ft | |
| Lower | Bedroom | 8.33 ft x 13.17 ft |
| Bedroom | 10.33 ft x 9.58 ft | |
| Bedroom | 9.17 ft x 13.5 ft | |
| Three Piece Bath | - | |
| Utility Room | - |


