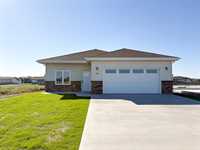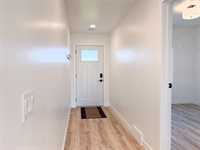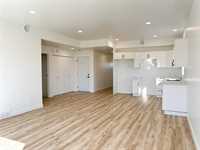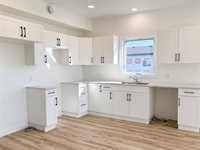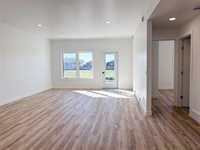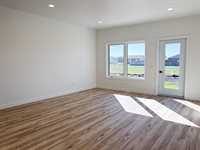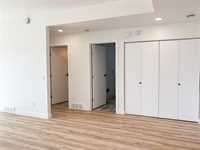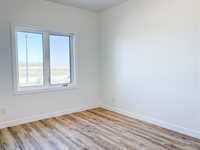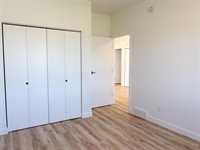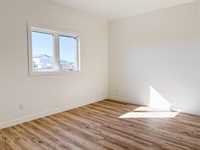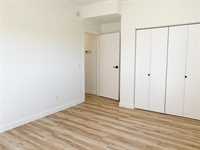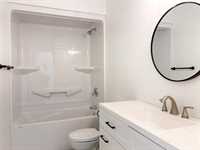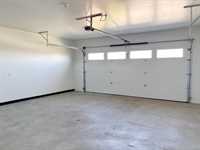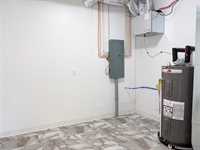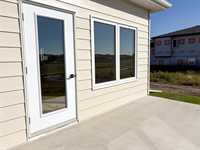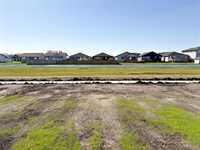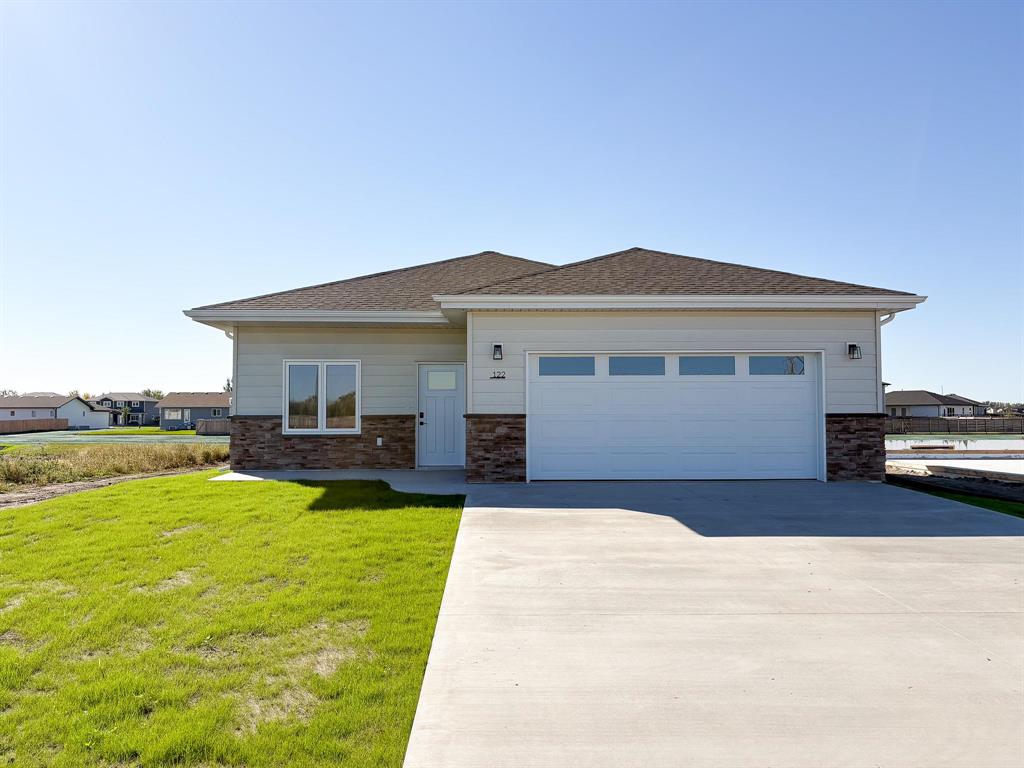
Welcome to this 1,144 sq ft 2-bedroom, 1-bathroom single level home featuring a bright but warm open-concept design with spacious living areas.
The kitchen is by Commander Kitchens and includes a sleek quartz countertop. Seamless steel siding with brick detail adds curb appeal, complemented by a freshly seeded yard. This home also includes a double car garage for parking and storage.
It comes with a gas furnace plus 200-amp service for any future plans. With no back-door neighbours thanks to the public reserve green space, the home is in a neighbourhood close to many young families, a splash park with playground, and scenic walking paths. Perfect for a small family wanting something new or for those looking to downsize in comfort.
Built with excellent craftsmanship by an experienced contractor, this home offers quality you can trust.
- Bathrooms 1
- Bathrooms (Full) 1
- Bedrooms 2
- Building Type Bungalow
- Built In 2025
- Exterior Brick, Metal
- Floor Space 1144 sqft
- Neighbourhood R35
- Property Type Residential, Single Family Detached
- Rental Equipment None
- School Division Garden Valley
- Tax Year 2025
- Features
- Air Conditioning-Central
- Exterior walls, 2x6"
- High-Efficiency Furnace
- Heat recovery ventilator
- Laundry - Main Floor
- No Pet Home
- No Smoking Home
- Goods Included
- Garage door opener
- Garage door opener remote(s)
- Parking Type
- Double Attached
- Insulated
- Site Influences
- Not Fenced
- Park/reserve
- Playground Nearby
Rooms
| Level | Type | Dimensions |
|---|---|---|
| Main | Living Room | 14.92 ft x 14.75 ft |
| Eat-In Kitchen | 11 ft x 10.33 ft | |
| Primary Bedroom | 13.33 ft x 11 ft | |
| Bedroom | 12.08 ft x 9.83 ft | |
| Four Piece Bath | - | |
| Laundry Room | 9.75 ft x 10 ft |



