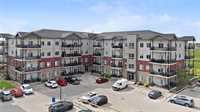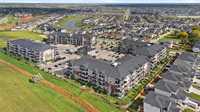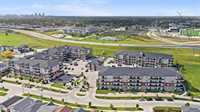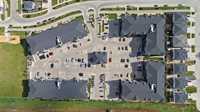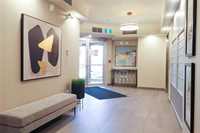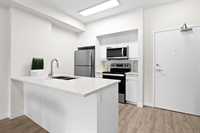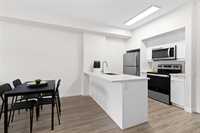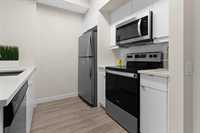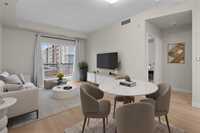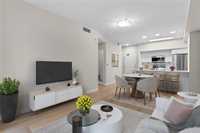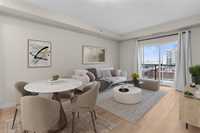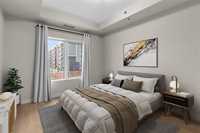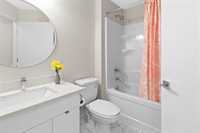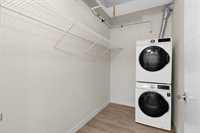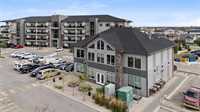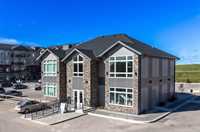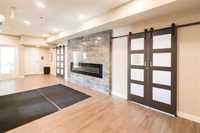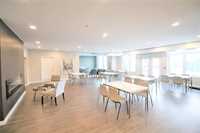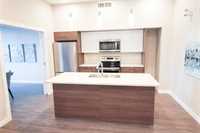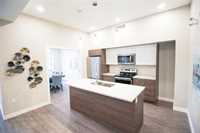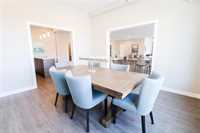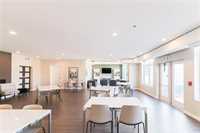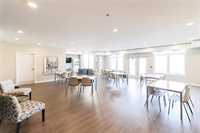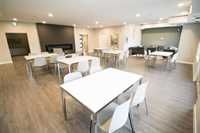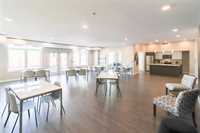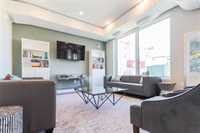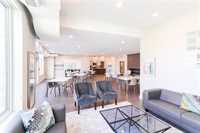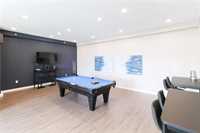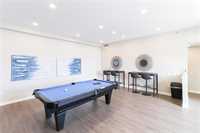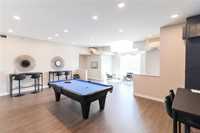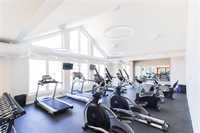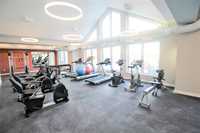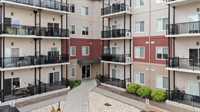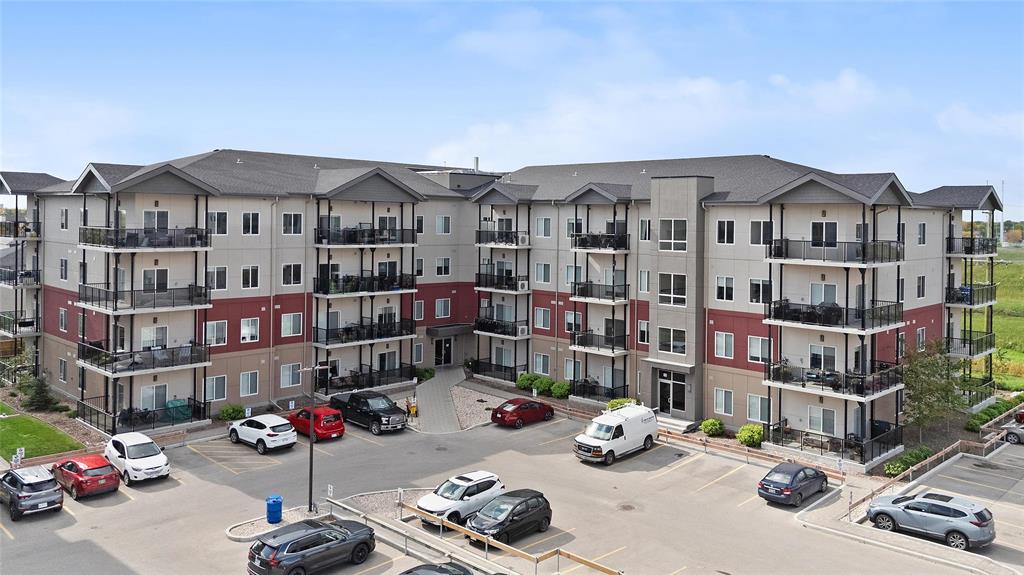
Show Suite Sun 2:30-4:30 |Discover affordable living in the desirable Crocus Meadows neighbourhood! This well-maintained 1 Bedroom, 1 Bathroom condo offers 661 sq/ft of functional and stylish space, perfect for first-time buyers, downsizers, or those seeking a smart alternative to renting or purchasing a starter home. The "Rose" plan features high-quality finishes, including quartz countertops, a ceramic tile backsplash, luxury vinyl plank flooring, and stainless steel appliances in a modern, open-concept layout with an island kitchen—ideal for cooking and entertaining. Enjoy the bright, welcoming atmosphere provided by windows and a south-facing covered balcony. The unit offers practical conveniences such as in-suite laundry with a washer & dryer, plug-in parking, and window coverings. Low condo fees also grant you access to a 4,000 sq/ft clubhouse featuring a well-equipped fitness center, a cozy billiards lounge, and a versatile main-floor common room with a full kitchen and dining area, perfect for hosting private gatherings. Pet-friendly for up to two pets under 35 lbs, this condo provides both comfort and flexibility along with an opportunity to start building equity.
- Bathrooms 1
- Bathrooms (Full) 1
- Bedrooms 1
- Building Type One Level
- Built In 2022
- Condo Fee $263.59 Monthly
- Exterior Composite
- Floor Space 661 sqft
- Neighbourhood Crocus Meadows
- Property Type Condominium, Apartment
- Rental Equipment None
- School Division River East Transcona (WPG 72)
- Tax Year 25
- Total Parking Spaces 1
- Amenities
- Elevator
- Fitness workout facility
- Accessibility Features – See Remarks
- In-Suite Laundry
- Visitor Parking
- Party Room
- Rec Room/Centre
- Condo Fee Includes
- Contribution to Reserve Fund
- Hot Water
- Insurance-Common Area
- Landscaping/Snow Removal
- Management
- Recreation Facility
- Water
- Features
- Air Conditioning-Central
- Balcony - One
- Exterior walls, 2x6"
- Microwave built in
- No Smoking Home
- Pet Friendly
- Goods Included
- Dryer
- Dishwasher
- Refrigerator
- Microwave
- Stove
- Washer
- Parking Type
- Plug-In
- Outdoor Stall
- Site Influences
- Paved Street
- Playground Nearby
- Shopping Nearby
- Public Transportation
- View City
Rooms
| Level | Type | Dimensions |
|---|---|---|
| Main | Kitchen | 9 ft x 7 ft |
| Living/Dining room | 17 ft x 11 ft | |
| Primary Bedroom | 12 ft x 10 ft | |
| Four Piece Bath | 8.5 ft x 5.5 ft | |
| Laundry Room | 9 ft x 5.25 ft |


