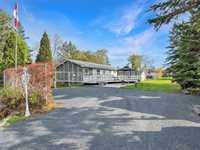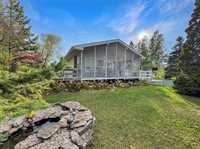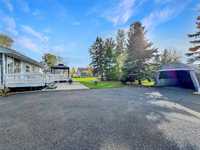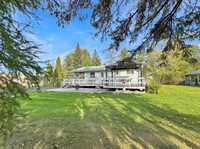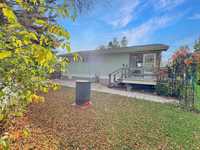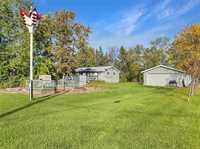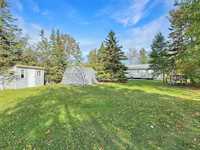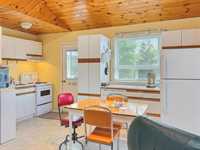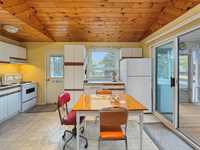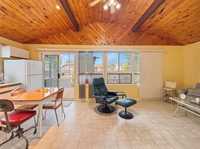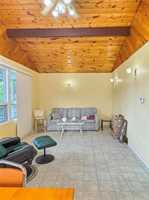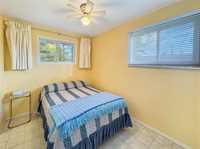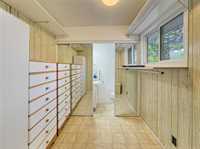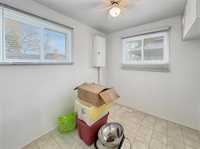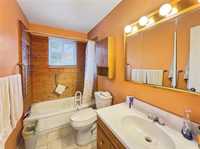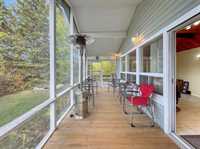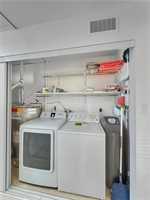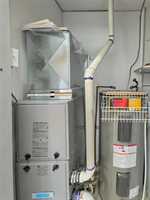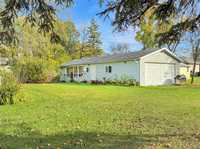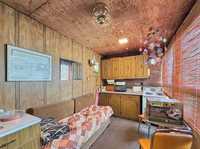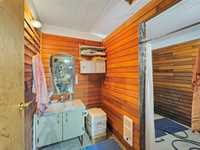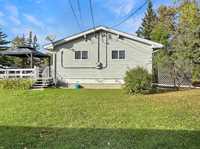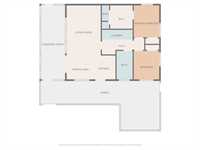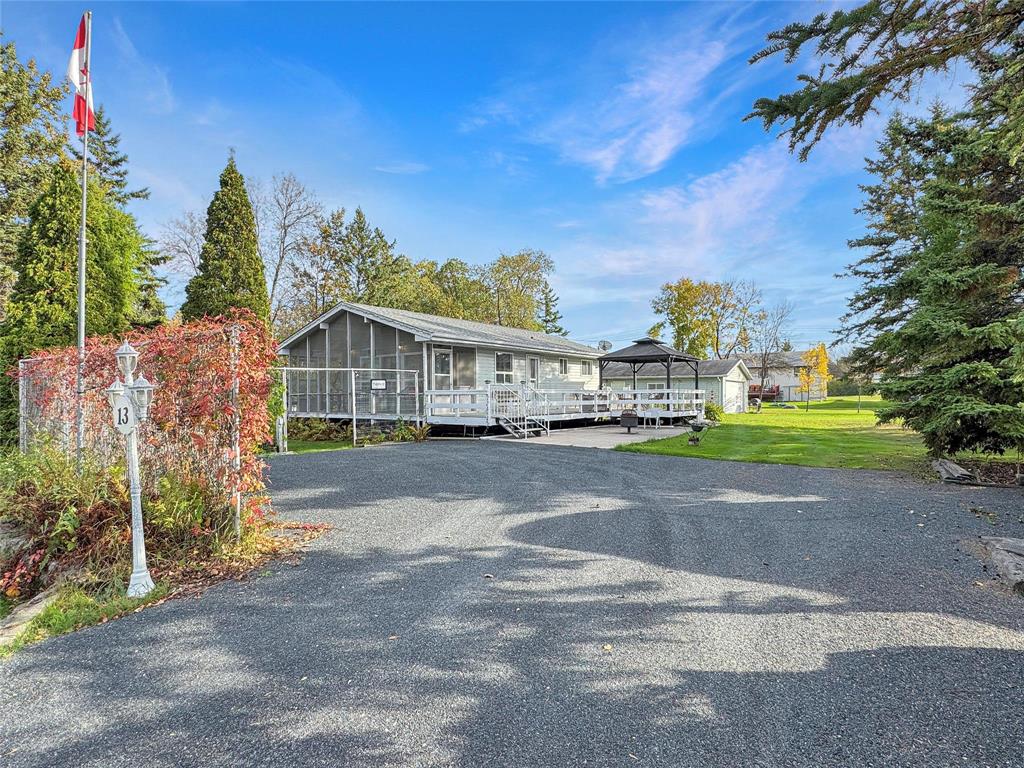
Located on a quiet street in Loni Beach, this property has been in the same family since built. Situated on a 200' wide lot, there may be an opportunity to divide and sell 2 lots...purchasers to do own due diligence. As you come in the crushed black granite drive, you immediately notice a large patio & deck area on the west side. There's a lovely covered and screened front porch that extends along the north side of the home. Inside the kit/din/living areas feature a vaulted ceiling making the area feel spacious. There are 2 bedrooms, 1 full bath AND 1 half bath ensuite off the primary dressing room. Shingles were done in 2021, high efficiency gas furnace installed in 2018 & many other upgrades. Outside there is a large building that is home to the garage, heated workshop, bunky & bath w/portable toilet. There is also room for covered storage...tools, wood...whatever you may need. The yard has many features including a shed, tarp garage, water feature with pump, and many raised garden beds. As mentioned, there are two 50' lots that may be allowed to be subdivided...ask listing Realtor for more details. Also, the Sewer Connection has been paid in full, keeping your taxes affordable. Come see!
- Bathrooms 2
- Bathrooms (Full) 1
- Bathrooms (Partial) 1
- Bedrooms 2
- Building Type Bungalow
- Built In 1973
- Depth 137.00 ft
- Exterior Vinyl
- Floor Space 726 sqft
- Frontage 200.00 ft
- Gross Taxes $2,726.73
- Land Size 0.63 acres
- Neighbourhood Loni Beach
- Property Type Residential, Single Family Detached
- Remodelled Electrical, Furnace, Windows
- Rental Equipment None
- School Division Evergreen
- Tax Year 2025
- Total Parking Spaces 5
- Features
- Air Conditioning-Central
- Deck
- Ceiling Fan
- Hood Fan
- Laundry - Main Floor
- Main floor full bathroom
- No Pet Home
- Porch
- Workshop
- Goods Included
- Blinds
- Dryer
- Dishwasher
- Refrigerator
- Stove
- Washer
- Water Softener
- Parking Type
- Single Detached
- Heated
- Workshop
- Site Influences
- Vegetable Garden
- Golf Nearby
- Landscaped deck
- Landscaped patio
- Playground Nearby
- Private Yard
- Treed Lot
Rooms
| Level | Type | Dimensions |
|---|---|---|
| Main | Eat-In Kitchen | 15.58 ft x 7.42 ft |
| Living Room | 15.92 ft x 10.92 ft | |
| Primary Bedroom | 9.92 ft x 7.92 ft | |
| Bedroom | 8.92 ft x 7.92 ft | |
| Walk-in Closet | 7.33 ft x 4.67 ft | |
| Four Piece Bath | 8.92 ft x 5 ft | |
| Two Piece Ensuite Bath | 4.67 ft x 2.5 ft |


