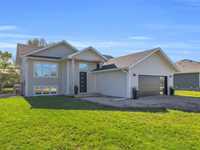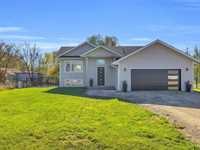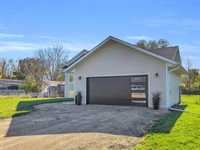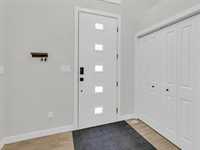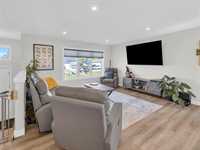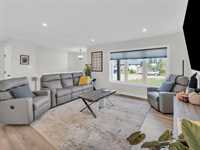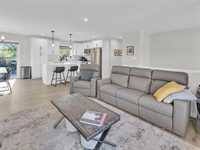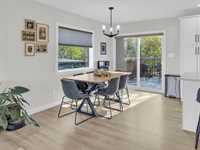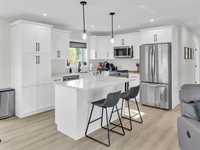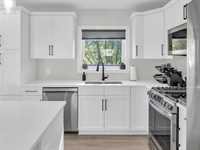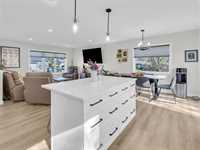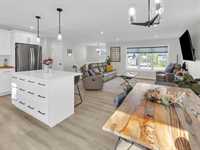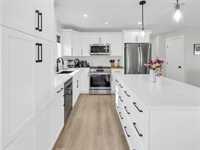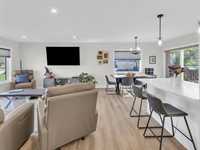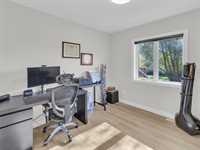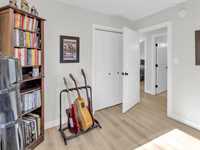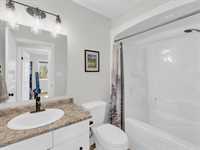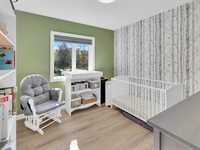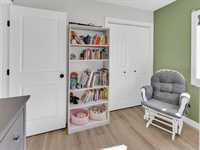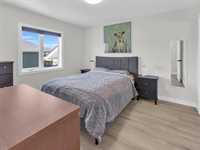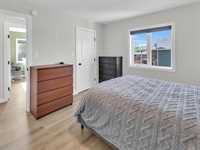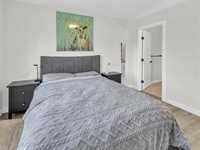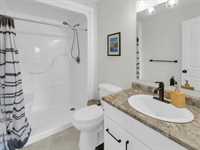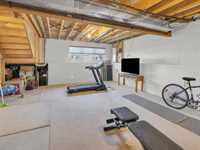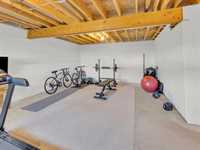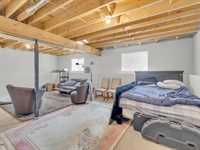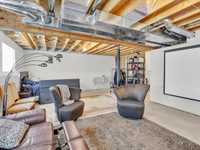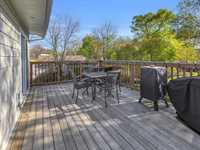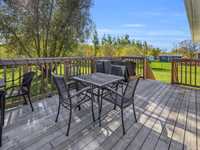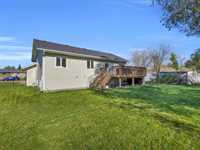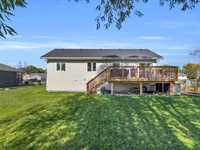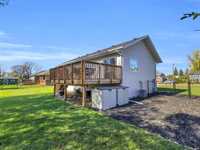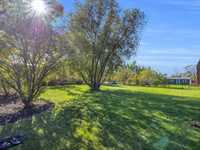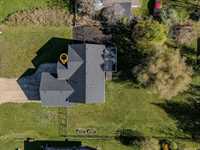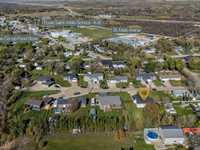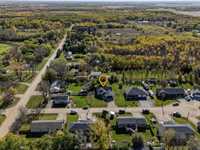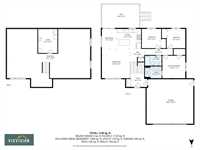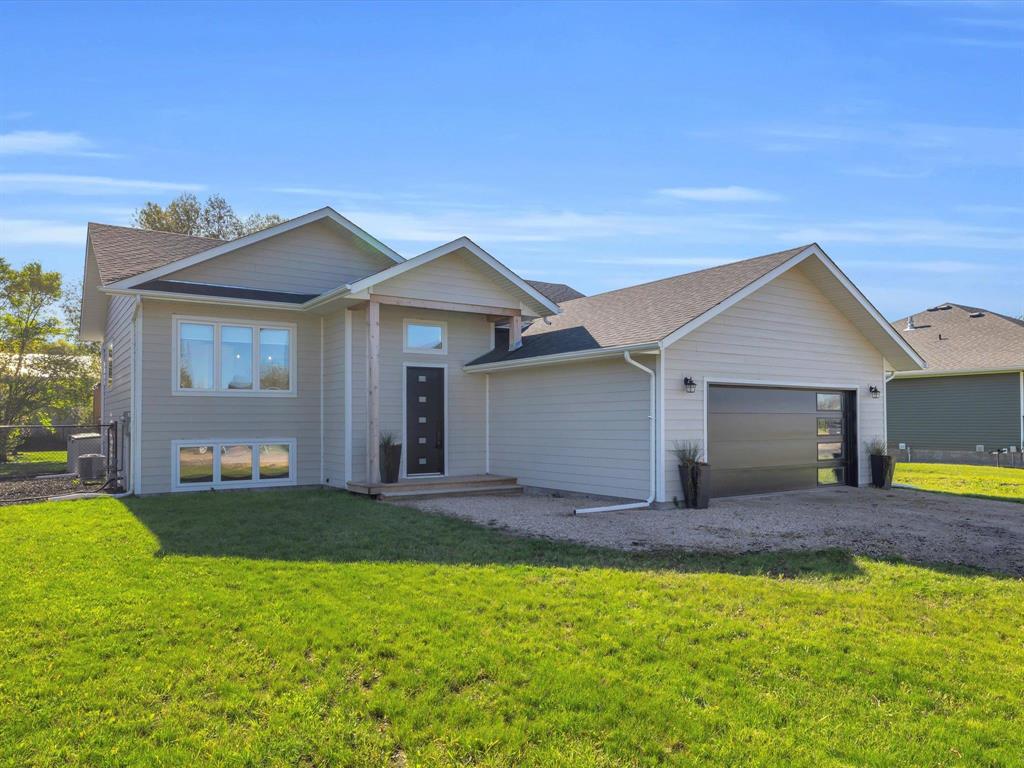
This beautiful newer build bi-level home with modern finishes throughout the interior/exterior is perfectly situated in a family friendly setting. It offers 3 beds, 2 full baths- incl. a spacious 3-pce ensuite, a full partially finished basement ready for your personal design for either additional bedrooms & bath (plumbing in place) or leave it as a wide open recreational space for both adults & children. There's endless potential to suit your personal needs. The open-concept main floor is filled with natural light showcasing a bright white kitchen w/ quartz countertops & island, SS appliances incl. a gas stove. Also includes efficient systems such as a gas furnace, HVAC, triple pane windows & C/A providing year-round comfort. Outside enjoy a deck overlooking a large fenced yard with mature trees- ideal for entertaining, play, or simply relaxing. (fence has 9' gate access). Also note there's a convenient double attached garage, & beautiful maintenance free composite siding with timber frame features adding to the home's curb appeal. This home is perfectly situated in a quiet cul-de-sac walking distance to the school & arena! Only 25 mins to Steinbach & Niverville or 45 mins to Wpg!!
- Basement Development Partially Finished
- Bathrooms 2
- Bathrooms (Full) 2
- Bedrooms 3
- Building Type Bi-Level
- Built In 2021
- Depth 190.00 ft
- Exterior Composite
- Floor Space 1204 sqft
- Frontage 100.00 ft
- Gross Taxes $4,463.08
- Neighbourhood R17
- Property Type Residential, Single Family Detached
- Rental Equipment None
- School Division Red River Valley
- Tax Year 2025
- Features
- Air Conditioning-Central
- Deck
- Exterior walls, 2x6"
- Food Centre
- High-Efficiency Furnace
- Heat recovery ventilator
- Main floor full bathroom
- Microwave built in
- No Smoking Home
- Sump Pump
- Goods Included
- Blinds
- Dryer
- Dishwasher
- Refrigerator
- Garage door opener
- Stove
- TV Wall Mount
- Window Coverings
- Washer
- Parking Type
- Double Attached
- Front Drive Access
- Garage door opener
- Site Influences
- Cul-De-Sac
- Fenced
- No Through Road
- Playground Nearby
- Shopping Nearby
- Treed Lot
Rooms
| Level | Type | Dimensions |
|---|---|---|
| Main | Foyer | 6.83 ft x 7.24 ft |
| Kitchen | 11.13 ft x 9.98 ft | |
| Living Room | 15.22 ft x 14.32 ft | |
| Dining Room | 8.34 ft x 9.98 ft | |
| Bedroom | 9.9 ft x 9.92 ft | |
| Bedroom | 9.9 ft x 10.06 ft | |
| Primary Bedroom | 11.34 ft x 11.96 ft | |
| Three Piece Ensuite Bath | 8.57 ft x 5.88 ft | |
| Four Piece Bath | 8.61 ft x 4.92 ft | |
| Lower | Utility Room | 12.38 ft x 10.3 ft |


