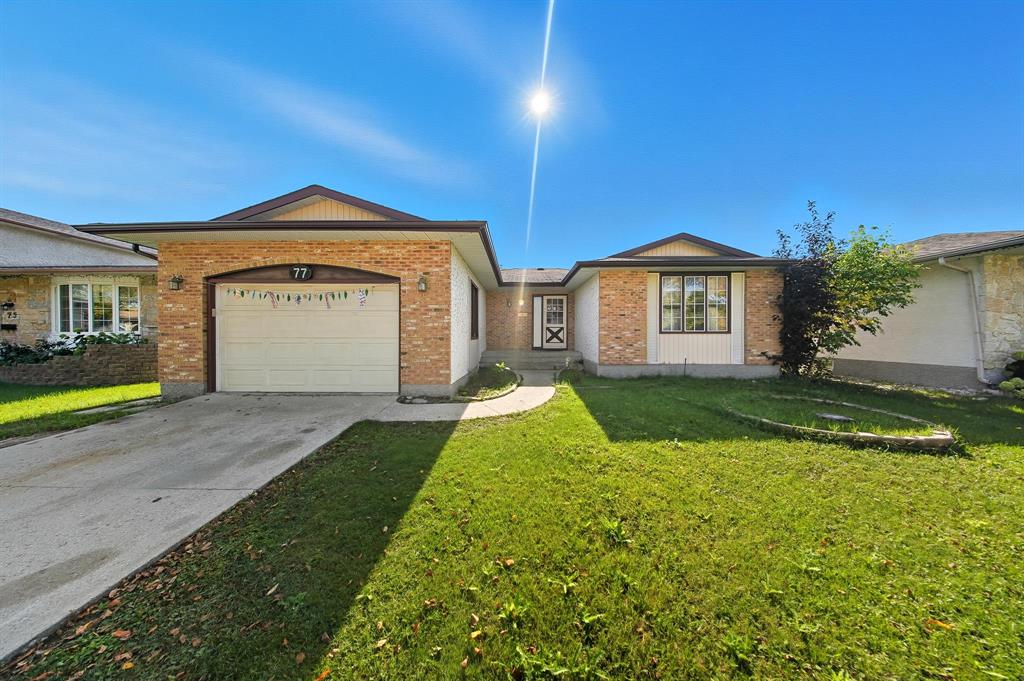RE/MAX Associates
1060 McPhillips Street, Winnipeg, MB, R2X 2K9

Offer as received. Well-maintained over the years and just steps from Bondar Bay Park, this home offers a fantastic layout perfect for family living. The main floor features a large eat-in kitchen with breakfast nook, tiled backsplash, undermount lighting, and a pantry. The sunken living room boasts a cozy wood-burning fireplace, while the formal dining room includes garden doors that open to a spacious two-tier deck with built-in seating—ideal for entertaining. Hardwood floors run throughout the main level, which also includes 3 generous bedrooms. The primary bedroom offers a 3-piece ensuite and ample closet space. The fully finished basement provides even more living space with a wet bar, 2 bedrooms, a 4-piece bathroom.. Additional features include central air, a 200-amp panel, an oversized single attached garage, and all appliances included.
| Level | Type | Dimensions |
|---|---|---|
| Main | Primary Bedroom | 12.4 ft x 12.1 ft |
| Bedroom | 11 ft x 9.4 ft | |
| Bedroom | 12.1 ft x 9.3 ft | |
| Eat-In Kitchen | 18.3 ft x 11 ft | |
| Living Room | 19.1 ft x 11.11 ft | |
| Four Piece Bath | - | |
| Three Piece Bath | - | |
| Basement | Recreation Room | 23 ft x 13.2 ft |
| Bedroom | 13.3 ft x 9.7 ft | |
| Bedroom | 10 ft x 9 ft | |
| Four Piece Bath | - | |
| Laundry Room | 5.7 ft x 5.4 ft |