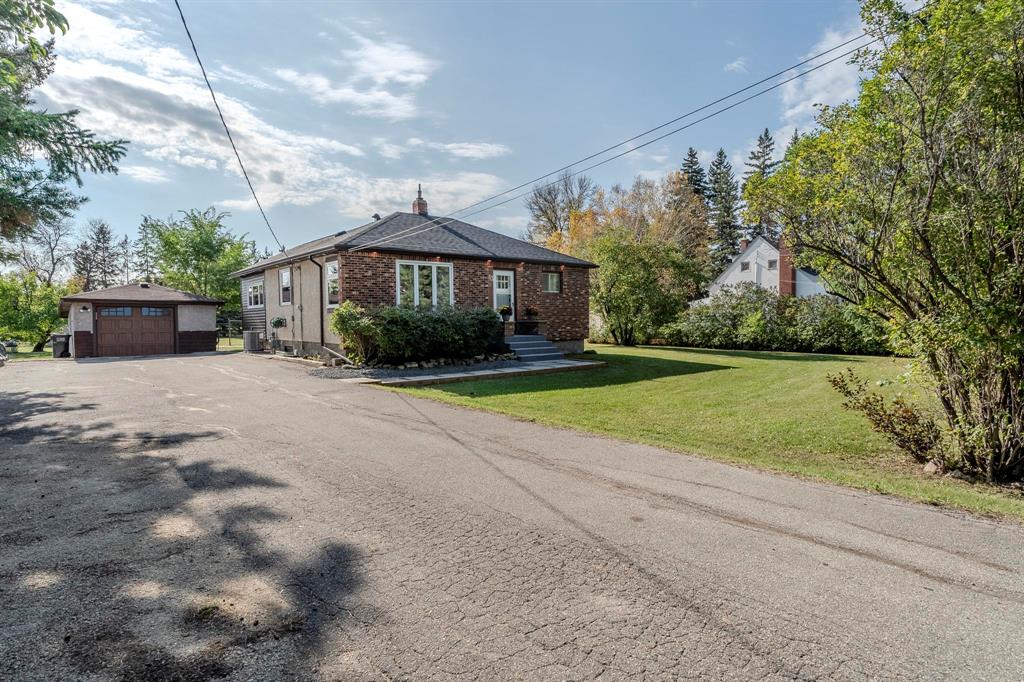Patrick Realty Ltd.
2003 Portage Avenue, Winnipeg, MB, R3J 0K3

Showings start October 2nd-Offers October 7th at 10:00 AM. Rivercrest! Lovely updated two bedroom bungalow and packed with country charm. Open concept island kitchen that flows seamlessly to a bright newer dining room addition perfect for entertaining. Four piece bathroom on main floor. Numerous updates including roof shingles 2023, soffit-fascia-eaves 2023, central air 2023, hot water tank 2022, dishwasher 2023, quartz kitchen counter tops 2019, addition 2024, and newer deck 2024. Basement features a spacious rec room, and three piece bath. Garden door to deck, and front drive to single detached garage. South exposure in backyard with a 1/2 acre lot. Great location within minutes from the city.
| Level | Type | Dimensions |
|---|---|---|
| Main | Kitchen | 14.5 ft x 12.17 ft |
| Living Room | 15.83 ft x 11 ft | |
| Dining Room | 15.92 ft x 10.5 ft | |
| Primary Bedroom | 10.83 ft x 10.58 ft | |
| Bedroom | 10.25 ft x 9.42 ft | |
| Four Piece Bath | - | |
| Basement | Recreation Room | 21 ft x 13.93 ft |
| Recreation Room | 9 ft x 7.58 ft | |
| Three Piece Bath | - |