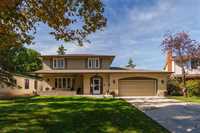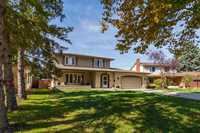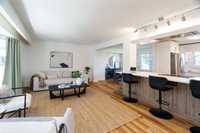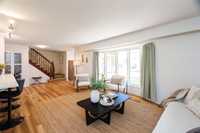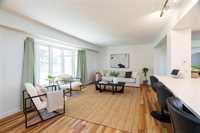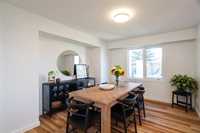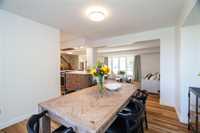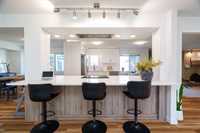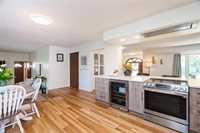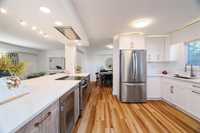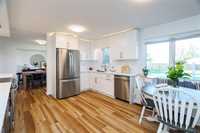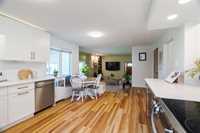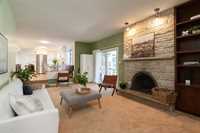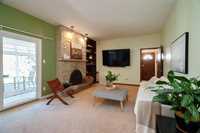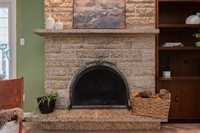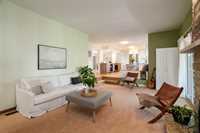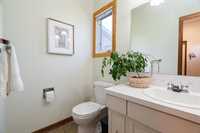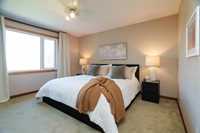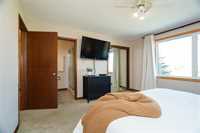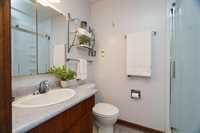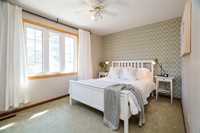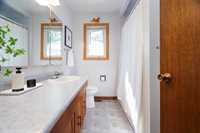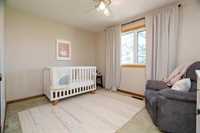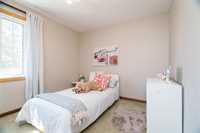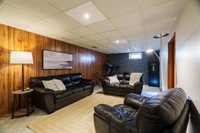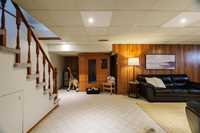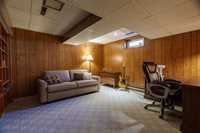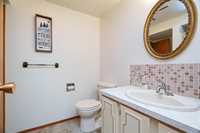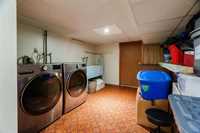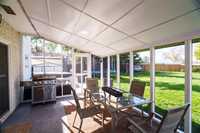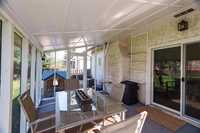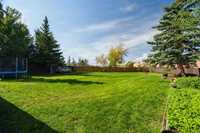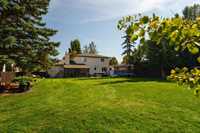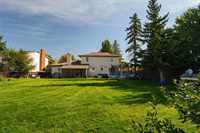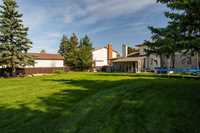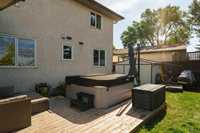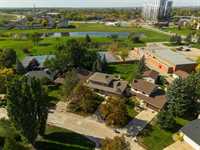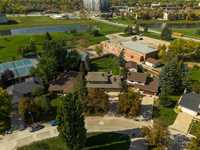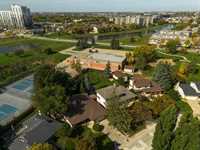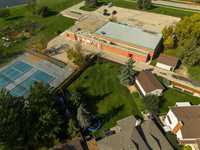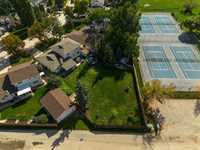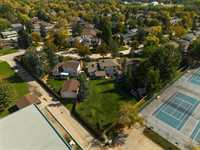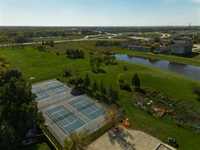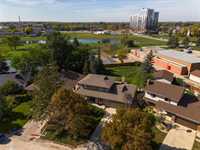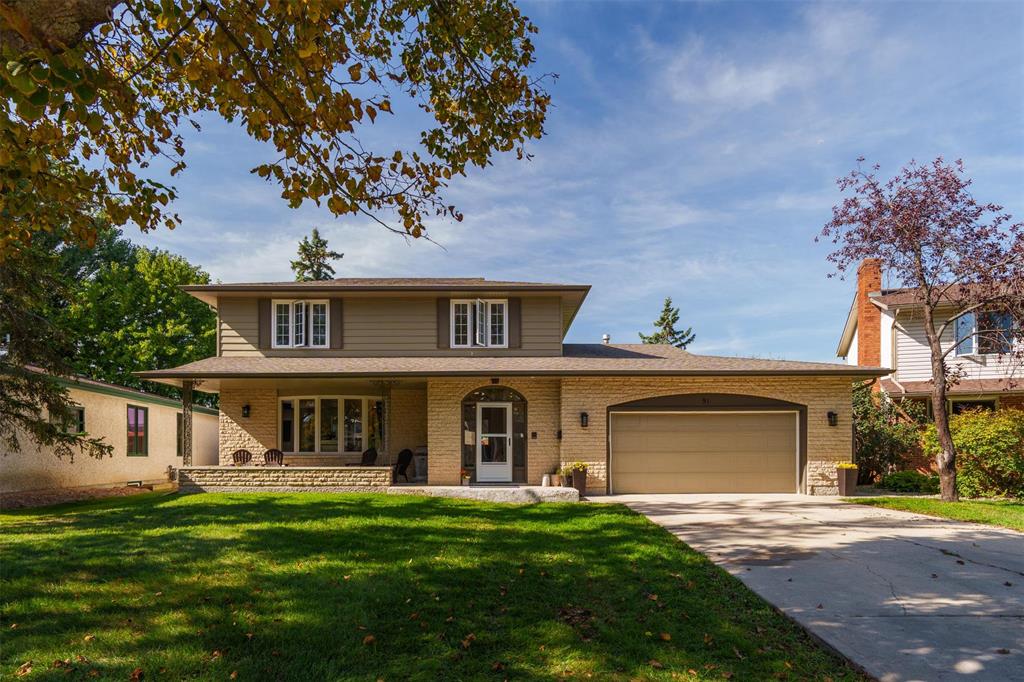
Offers OCT 1 @ 7pm! BEAUTIFUL 2,156 sq ft family home showcasing a welcoming front porch accented w/ Tyndall stone exterior. The main floor features a stunning gourmet kitchen w/ quartz countertops, large island & new appliances ($100k in renos in '23). Luxury plank flooring flow through the spacious living room, formal dining room & kitchen. An additional cozy family room w/ stone fireplace & patio doors leads to the sunroom overlooking the huge backyard. The spacious layout offers plenty of natural light & includes all the modern conveniences, including smart-home features! The primary suite offers a 3pc ensuite & WIC 3 additional bedrooms & 4pc bath complete the second level. The finished basement offers rec room, den, 3pc bath, laundry & ample storage. Quality is evident throughout this home complete w/ an oversized heated double garage! The expansive backyard w/ rear lot access backs onto a beautiful park, community garden, Margaret Grant Pool & tennis courts. Set in a quiet, mature, family friendly neighbourhood w/ excellent schools from preschool through university & all of Winnipeg’s amenities, this home blends comfort, style & location perfectly! Book your showing, this rare gem won’t last!
- Basement Development Fully Finished
- Bathrooms 4
- Bathrooms (Full) 3
- Bathrooms (Partial) 1
- Bedrooms 5
- Building Type Two Storey
- Built In 1976
- Exterior Stone, Stucco, Wood Siding
- Fireplace Stone
- Fireplace Fuel Wood
- Floor Space 2156 sqft
- Frontage 67.00 ft
- Gross Taxes $6,483.71
- Neighbourhood Fort Richmond
- Property Type Residential, Single Family Detached
- Remodelled Bathroom, Flooring, Kitchen, Roof Coverings, Windows
- Rental Equipment None
- School Division Winnipeg (WPG 1)
- Tax Year 25
- Features
- Air Conditioning-Central
- Deck
- High-Efficiency Furnace
- Sunroom
- Goods Included
- Bar Fridge
- Dryer
- Dishwasher
- Refrigerator
- Garage door opener
- Garage door opener remote(s)
- Stove
- Washer
- Parking Type
- Double Attached
- Site Influences
- Back Lane
- Landscaped deck
- Park/reserve
- Shopping Nearby
- Public Transportation
Rooms
| Level | Type | Dimensions |
|---|---|---|
| Main | Living Room | 21 ft x 14.25 ft |
| Dining Room | 14 ft x 11 ft | |
| Eat-In Kitchen | 16 ft x 13.42 ft | |
| Family Room | 20.75 ft x 13.25 ft | |
| Two Piece Bath | - | |
| Upper | Primary Bedroom | 13.3 ft x 13.3 ft |
| Bedroom | 12 ft x 9.49 ft | |
| Bedroom | 11.17 ft x 9.42 ft | |
| Bedroom | 11.42 ft x 9.42 ft | |
| Four Piece Bath | - | |
| Three Piece Ensuite Bath | - | |
| Lower | Bedroom | 12 ft x 9.49 ft |
| Three Piece Bath | - |


