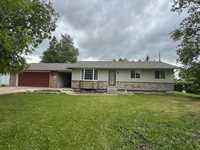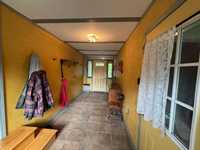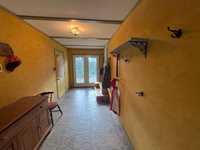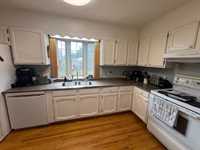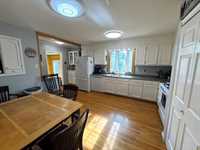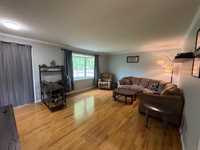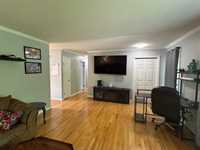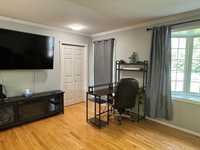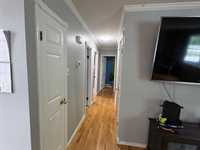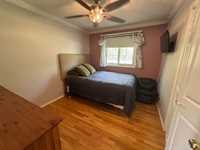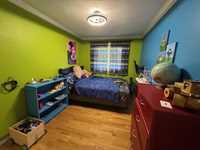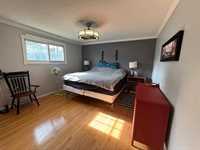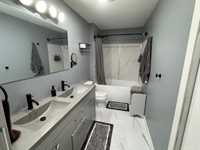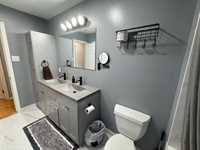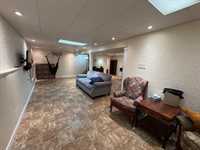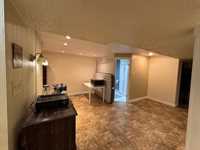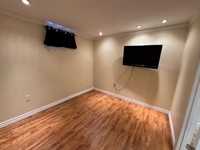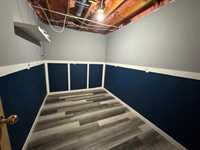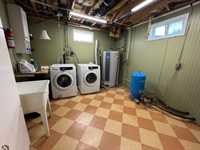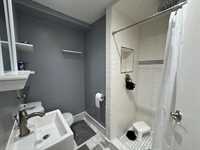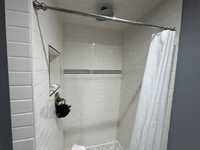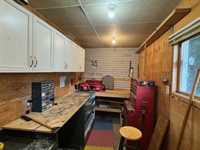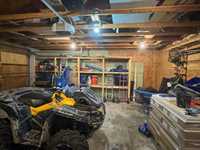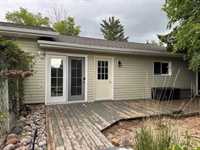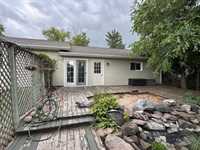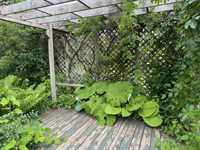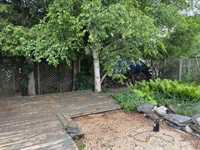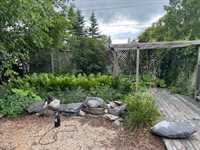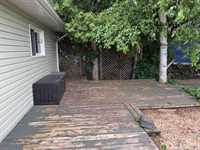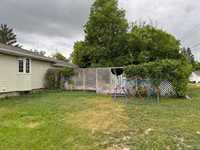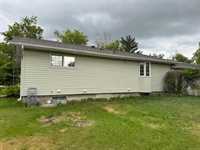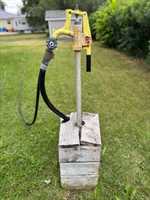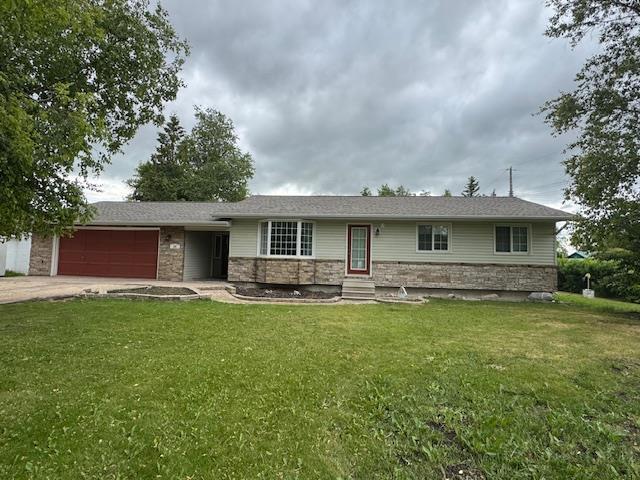
Showings start now. Offers reviewed as received. Quick possession is possible.
This 1,385 sq ft home offers 3 bedrooms, 2 baths, and a fully finished basement with a recreation room, office, hobby room, laundry, and updated 3-piece bath.
Enjoy a bright living room with bay windows, a spacious kitchen, and original hardwood floors throughout. Features include triple-pane windows, all appliances, and a cozy breezeway with heated floors.
The oversized, insulated double garage has floor drains, 240V power, and a separate workshop. The fenced back yard includes a deck, fruit trees, and parking for 4+ vehicles.
Move-in ready with space for the whole family – book your showing today!
- Basement Development Fully Finished
- Bathrooms 2
- Bathrooms (Full) 2
- Bedrooms 3
- Building Type Bungalow
- Built In 1977
- Depth 850.00 ft
- Exterior Brick & Siding
- Floor Space 1385 sqft
- Frontage 99.00 ft
- Gross Taxes $2,698.00
- Neighbourhood Gunton
- Property Type Residential, Single Family Detached
- Remodelled Bathroom
- Rental Equipment None
- School Division Interlake
- Tax Year 2024
- Total Parking Spaces 6
- Features
- Air Conditioning-Central
- Deck
- Ceiling Fan
- Main floor full bathroom
- No Pet Home
- No Smoking Home
- Smoke Detectors
- Sprinkler System-Underground
- Sump Pump
- Vacuum roughed-in
- Workshop
- Goods Included
- Dryer
- Dishwasher
- Refrigerator
- Garage door opener
- Garage door opener remote(s)
- Microwave
- Stove
- Window Coverings
- Washer
- Parking Type
- Double Attached
- Garage door opener
- Oversized
- Workshop
- Site Influences
- Corner
- Fenced
- Fruit Trees/Shrubs
- Golf Nearby
- Landscape
- Paved Street
- Playground Nearby
- Shopping Nearby
Rooms
| Level | Type | Dimensions |
|---|---|---|
| Basement | Three Piece Bath | - |
| Hobby Room | 9.25 ft x 10.17 ft | |
| Recreation Room | 27.92 ft x 25.42 ft | |
| Laundry Room | 15.08 ft x 10.67 ft | |
| Office | 10.67 ft x 10.17 ft | |
| Main | Bedroom | 11.5 ft x 9.08 ft |
| Mudroom | 18.58 ft x 6.75 ft | |
| Four Piece Bath | - | |
| Primary Bedroom | 12.92 ft x 12.08 ft | |
| Bedroom | 14.08 ft x 8.33 ft | |
| Eat-In Kitchen | 17.42 ft x 12.83 ft | |
| Living Room | 13.75 ft x 18.25 ft |



