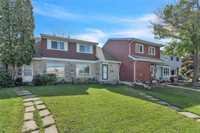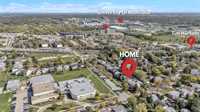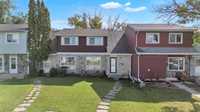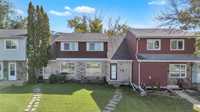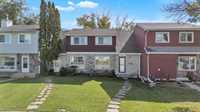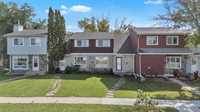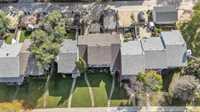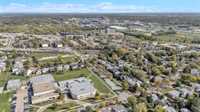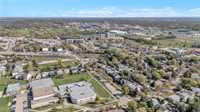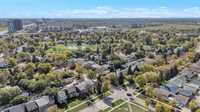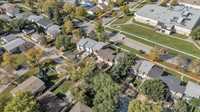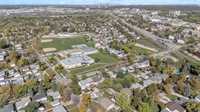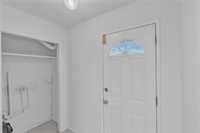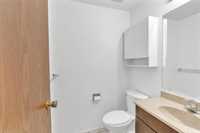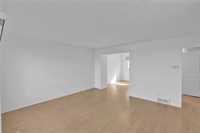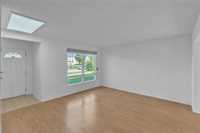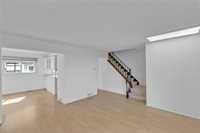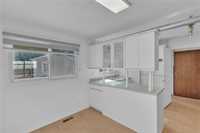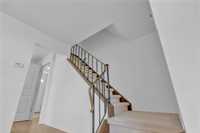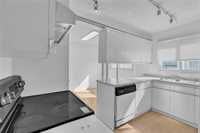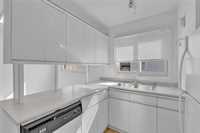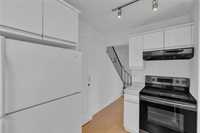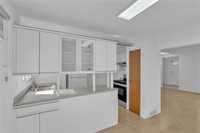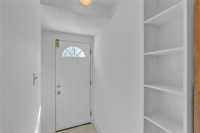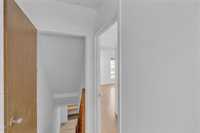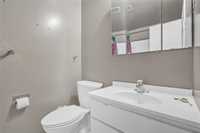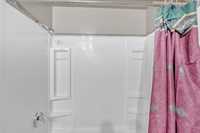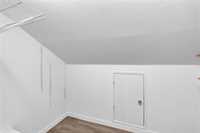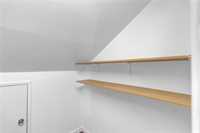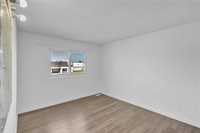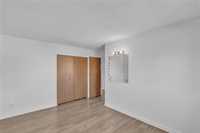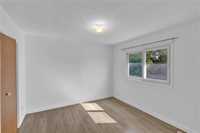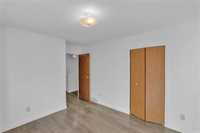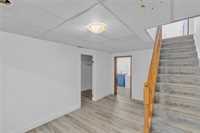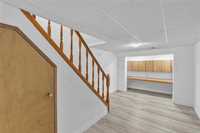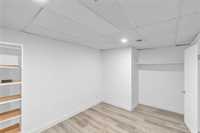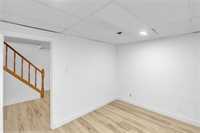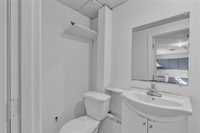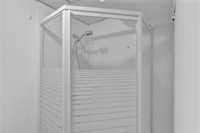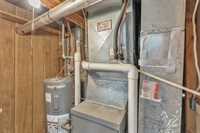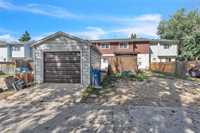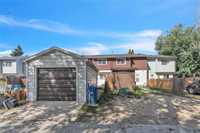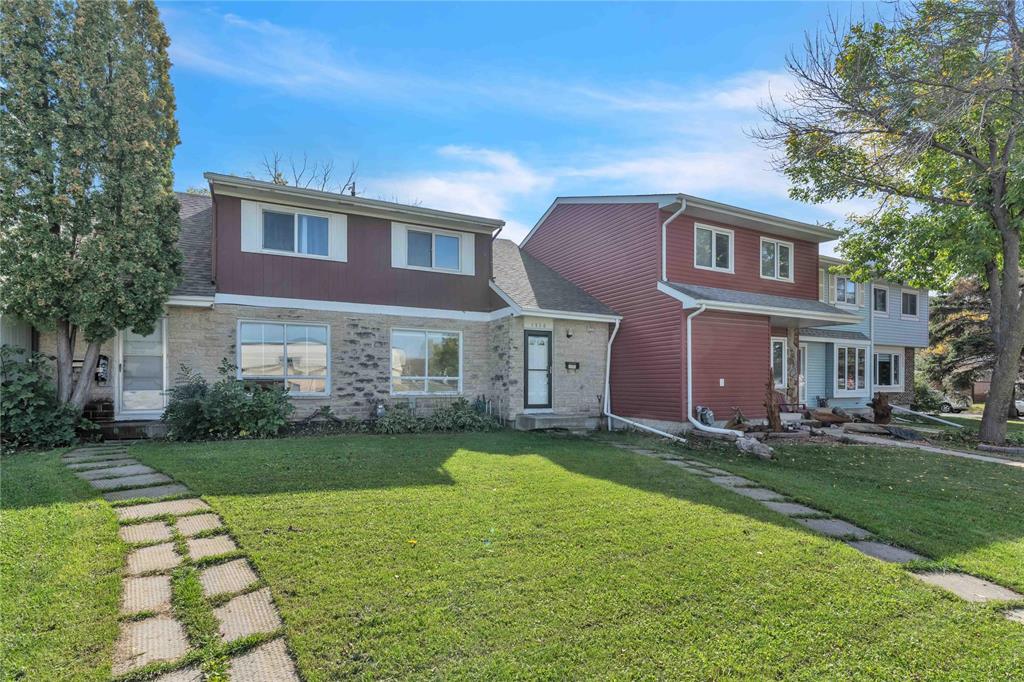
Open Houses
Saturday, September 27, 2025 2:00 p.m. to 4:00 p.m.
COME CHECK OUT THIS ALL IN ONE PACKAGE OPPORTUNITY IN SOUTH WINNIPEG. 2 BED 1.5 BATH TOWNHOUSE NEAR TO ALL TOP AMENITIES, 3 SHOOLS AND UNIVERSITY OF MANITOBA.
Sunday, September 28, 2025 2:00 p.m. to 4:00 p.m.
COME CHECK OUT THIS ALL IN ONE PACKAGE OPPORTUNITY IN SOUTH WINNIPEG. 2 BED 1.5 BATH TOWNHOUSE NEAR TO ALL TOP AMENITIES, 3 SHOOLS AND UNIVERSITY OF MANITOBA.
SS NOW, OFFER ANYTIME. Open House Sat & Sunday 27th & 28th from 2pm - 4pm. Welcome to 1156 Markham Road, located in the highly sought-after neighbourhood of South Winnipeg! This two-storey townhouse offers an ideal location just steps from a bus stop, within walking distance to 3 schools, and minutes from the University of Manitoba—perfect for families and investors alike. The main floor features an open-concept living and dining area with large windows that bring in plenty of natural light, a functional kitchen with open sightlines, and a convenient half bath. Upstairs you’ll find two spacious bedrooms, a full bath, and a versatile den. The fully finished basement provides a storage room, and a utility room. A single detached garage with door opener adds extra value. RECENT UPDATES - ROOF SHINGLES 2019, BASEMENT FLOORING 2025. Location, convenience, and investment potential all in one package. Book your private showing today! (all measurement jogs +/-).
- Basement Development Fully Finished
- Bathrooms 3
- Bathrooms (Full) 2
- Bathrooms (Partial) 1
- Bedrooms 2
- Building Type Two Storey
- Built In 1975
- Exterior Wood Siding
- Floor Space 1099 sqft
- Gross Taxes $3,615.37
- Neighbourhood Waverley Heights
- Property Type Residential, Townhouse
- Rental Equipment None
- Tax Year 25
- Features
- Air Conditioning-Central
- Deck
- Goods Included
- Dryer
- Refrigerator
- Garage door opener
- Stove
- Washer
- Parking Type
- Single Detached
- Site Influences
- Fenced
- Back Lane
- Landscape
- Landscaped deck
- Playground Nearby
- Shopping Nearby
- Public Transportation
Rooms
| Level | Type | Dimensions |
|---|---|---|
| Main | Living Room | 14.2 ft x 13.6 ft |
| Dining Room | 9.11 ft x 8 ft | |
| Kitchen | 11.6 ft x 8.33 ft | |
| Two Piece Bath | - | |
| Upper | Primary Bedroom | 14 ft x 10.4 ft |
| Bedroom | 11.3 ft x 10.75 ft | |
| Den | 9.4 ft x 5.1 ft | |
| Four Piece Bath | - | |
| Basement | Office | 11.1 ft x 8.11 ft |
| Utility Room | 9.2 ft x 14 ft | |
| Three Piece Bath | - |


