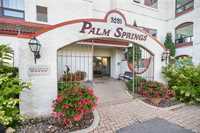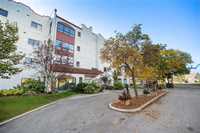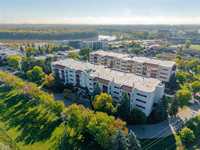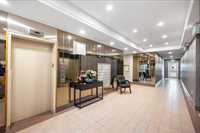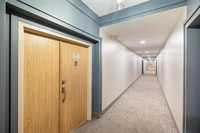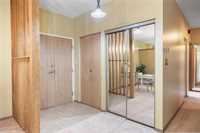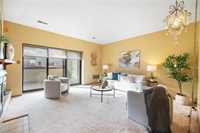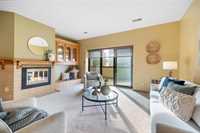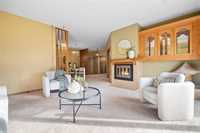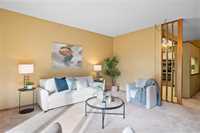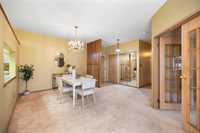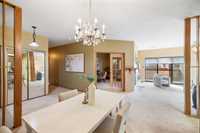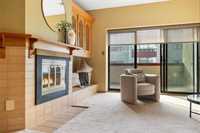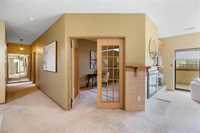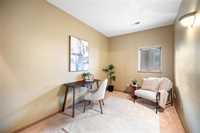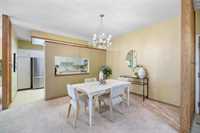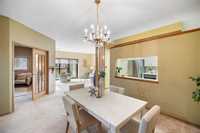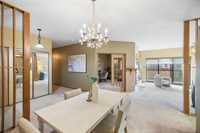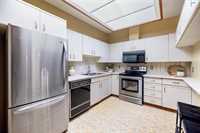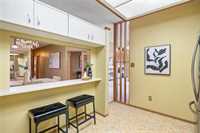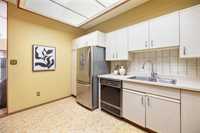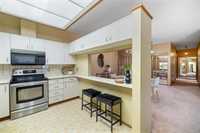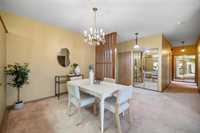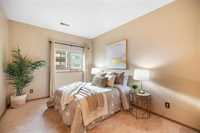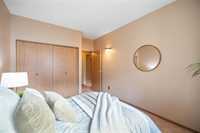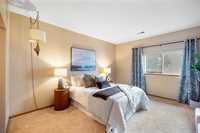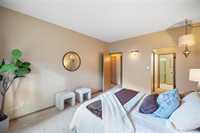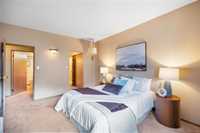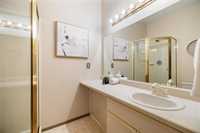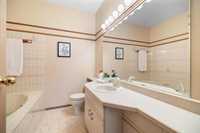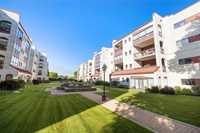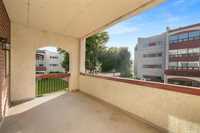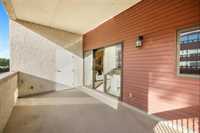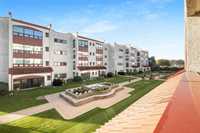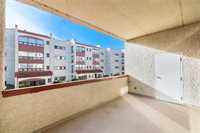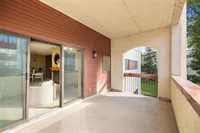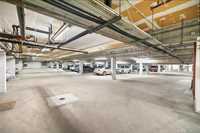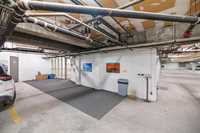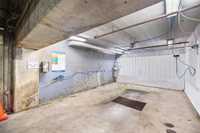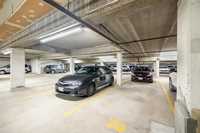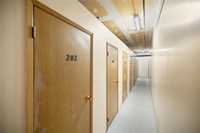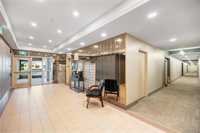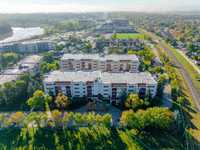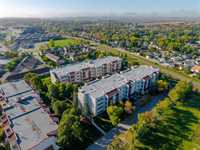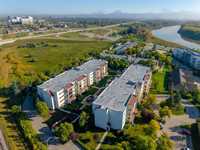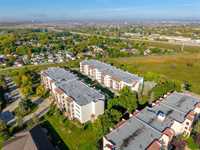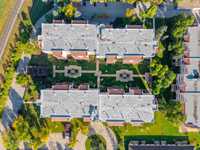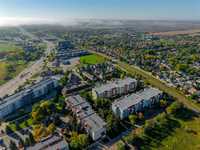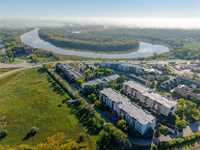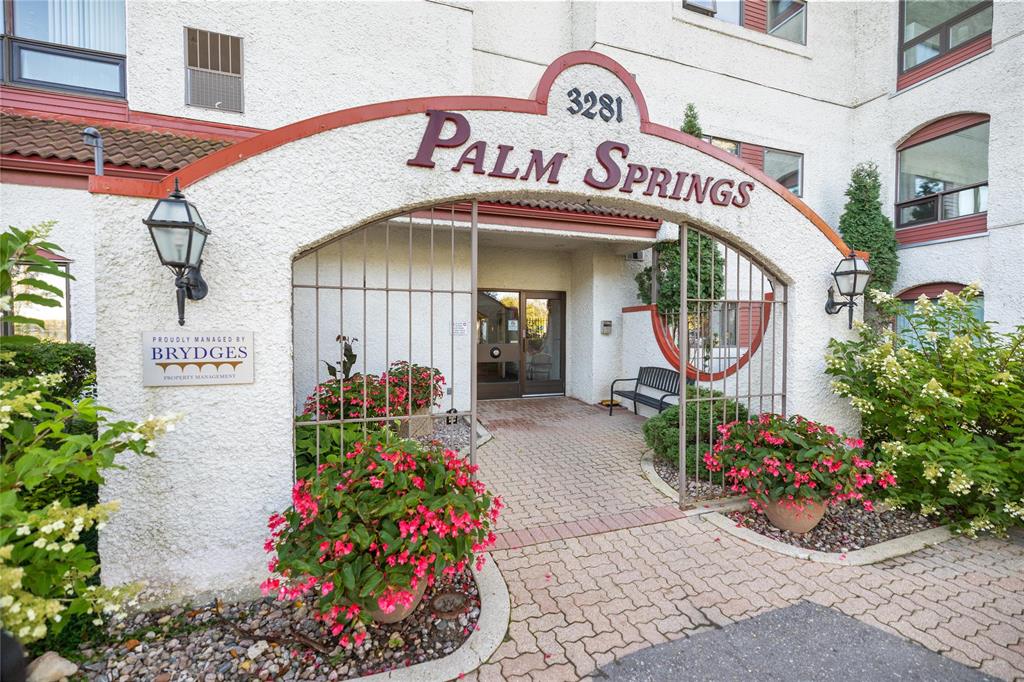
Offers anytime. Welcome to this bright & spacious 3-bed condo, offering 1,500 sq ft of comfortable living space in a CONCRETE BUILDING. South-facing windows fill the home with natural light while providing peaceful views of the beautifully landscaped residents’ courtyard, the perfect backdrop for morning coffee or unwinding after a busy day. The layout includes an open concept main area with a cozy gas fireplace, custom remote blinds in the living room & in-suite laundry/storage. TWO HEATED UNDERGROUND PARKING STALLS, a storage locker & access to a convenient resident car wash. Each of the three generously sized bdrms offers flexibility for family, guests or a home office, while the living areas provide plenty of room to relax & entertain. This pet-friendly condo also benefits from a prime location with easy access to shopping, transit & the perimeter. You'll love being just minutes from St. Norbert Farmers’ Market! Whether you’re enjoying the serenity of the courtyard, cozying up by the fireplace, or stepping out onto the balcony to soak in the sun, this home combines comfort, functionality & lifestyle. Move-in ready & offering a bright, flexible layout, this condo is a perfect place to call home.
- Bathrooms 2
- Bathrooms (Full) 2
- Bedrooms 3
- Building Type One Level
- Built In 1987
- Condo Fee $777.74 Monthly
- Exterior Stucco
- Fireplace Tile Facing
- Fireplace Fuel Gas
- Floor Space 1500 sqft
- Gross Taxes $3,060.59
- Neighbourhood St Norbert
- Property Type Condominium, Apartment
- Rental Equipment None
- Tax Year 25
- Total Parking Spaces 2
- Amenities
- Car Wash
- Elevator
- Garage Door Opener
- In-Suite Laundry
- Visitor Parking
- Professional Management
- Security Entry
- Condo Fee Includes
- Cable TV
- Contribution to Reserve Fund
- Caretaker
- Hot Water
- Insurance-Common Area
- Landscaping/Snow Removal
- Management
- Parking
- Water
- Features
- Air Conditioning-Central
- Balcony - One
- Concrete floors
- Accessibility Access
- Jetted Tub
- Laundry - Main Floor
- Microwave built in
- No Smoking Home
- Pet Friendly
- Goods Included
- Blinds
- Dryer
- Dishwasher
- Refrigerator
- Garage door opener remote(s)
- Microwave
- Stove
- Washer
- Parking Type
- Extra Stall(s)
- Garage door opener
- Parkade
- Site Influences
- Golf Nearby
- Accessibility Access
- Public Transportation
Rooms
| Level | Type | Dimensions |
|---|---|---|
| Main | Living Room | 14.67 ft x 14.67 ft |
| Dining Room | 10.67 ft x 9.67 ft | |
| Kitchen | 9.33 ft x 10.67 ft | |
| Primary Bedroom | 14.67 ft x 12.17 ft | |
| Bedroom | 10.09 ft x 12.42 ft | |
| Bedroom | 12.42 ft x 8.33 ft | |
| Three Piece Ensuite Bath | - | |
| Three Piece Bath | - |


