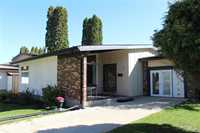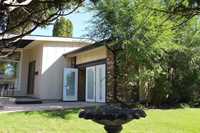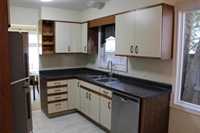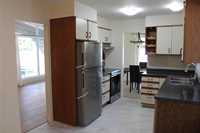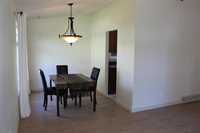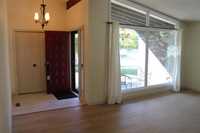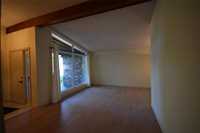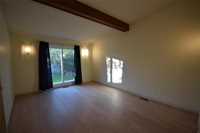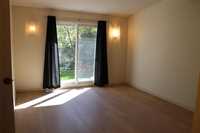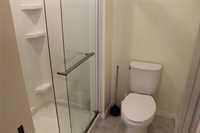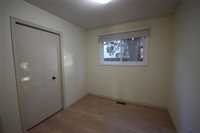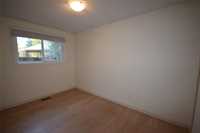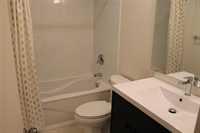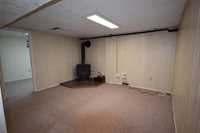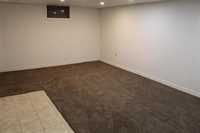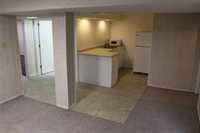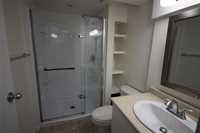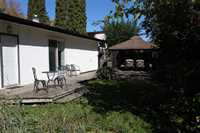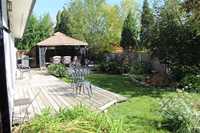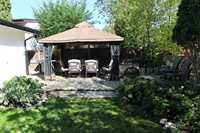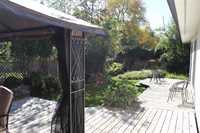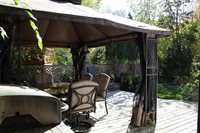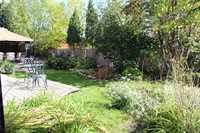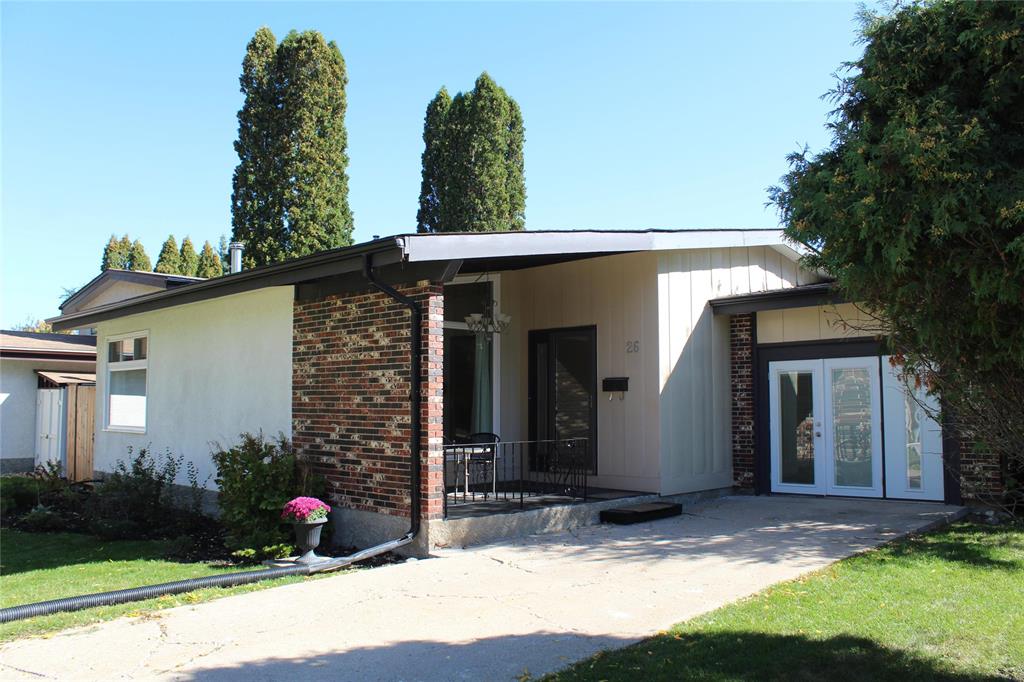
Showings Start Sept 26 1pm, Open House Sept 27 & 28, 1-3pm, Offers Oct 1. WOW 5 BEDROOMS + SMALL DEN & 3 FULL BATHROOMS! Spacious & beautifully maintained home, where natural light floods through huge bright windows into the open-concept living room/dining room, creating a warm & welcoming ambiance. Kitchen has plenty of cupboards & counter space. The main floor features 3 comfortable bedrms, including a primary suite with its own private 3-piece ensuite & patio doors to the beautiful deck. A 4-piece main bathrm serves the remaining upstairs bedrms. Downstairs, you'll find 2 additional bedrms (note: windows are not egress), a 3-piece bathrm, & a convenient kitchenette — ideal for guests, extended family, or potential rental income. Massive utility/storage room. Central Air. Enjoy the outdoors on the fabulous deck with gazebo & firepit overlooking the amazing landscaped, fenced yard....absolutely gorgeous. This home has it all in a MOVE IN READY package. Garage heated & insulated with garden door so could be a studio or add garage door for garage/workshop. Appliances sold as is. Upgrades Include Newer windows, Fridge'25, Interior Painting'25, Main Flr flooring'25, Kitchen Countertop'25. EXCELLENT BUY!
- Basement Development Fully Finished
- Bathrooms 3
- Bathrooms (Full) 3
- Bedrooms 5
- Building Type Bungalow
- Built In 1974
- Exterior Brick, Stucco
- Fireplace Stove
- Fireplace Fuel Wood
- Floor Space 1223 sqft
- Gross Taxes $4,490.57
- Neighbourhood Fort Richmond
- Property Type Residential, Single Family Detached
- Remodelled Flooring, Other remarks, Windows
- Rental Equipment None
- Tax Year 2025
- Features
- Air Conditioning-Central
- Bar wet
- Deck
- High-Efficiency Furnace
- Main floor full bathroom
- No Pet Home
- No Smoking Home
- Goods Included
- Blinds
- Dryer
- Dishwasher
- Fridges - Two
- Freezer
- Microwave
- Stove
- Window Coverings
- Washer
- Parking Type
- Single Attached
- Front Drive Access
- Site Influences
- Corner
- Fenced
- Landscaped deck
- Playground Nearby
- Public Swimming Pool
- Private Yard
- Public Transportation
- Treed Lot
Rooms
| Level | Type | Dimensions |
|---|---|---|
| Main | Living Room | 19.08 ft x 11.83 ft |
| Dining Room | 9.42 ft x 8.17 ft | |
| Kitchen | 8.92 ft x 13.75 ft | |
| Four Piece Bath | 8.17 ft x 4.75 ft | |
| Primary Bedroom | 15.42 ft x 12.17 ft | |
| Three Piece Ensuite Bath | 5 ft x 5.67 ft | |
| Bedroom | 8.33 ft x 9 ft | |
| Bedroom | 7.83 ft x 12.33 ft | |
| Basement | Recreation Room | 13.25 ft x 17.75 ft |
| Bedroom | 8 ft x 12.5 ft | |
| Bedroom | 18.17 ft x 12.42 ft | |
| Den | 8.5 ft x 7 ft | |
| Utility Room | 18.33 ft x 13.58 ft | |
| Three Piece Bath | 5.08 ft x 7.75 ft | |
| Second Kitchen | 8.33 ft x 6.5 ft |



