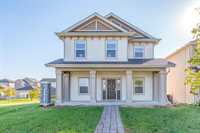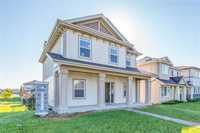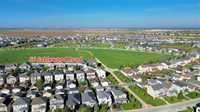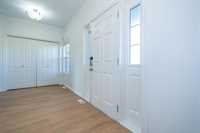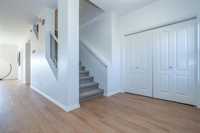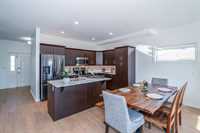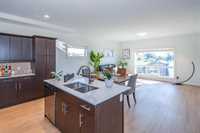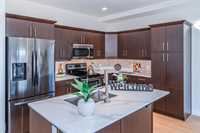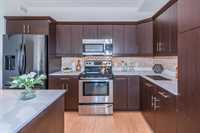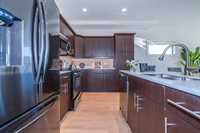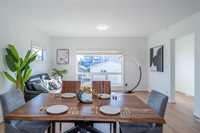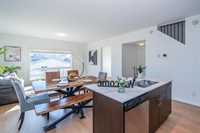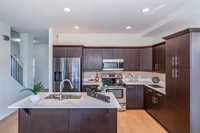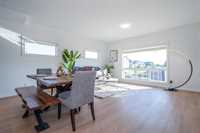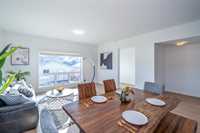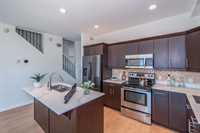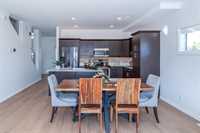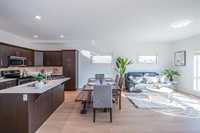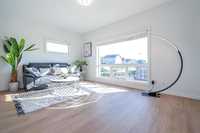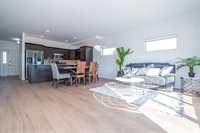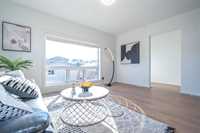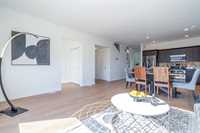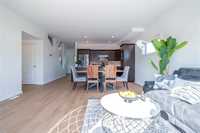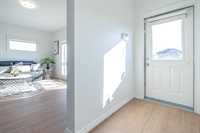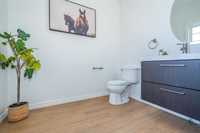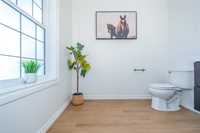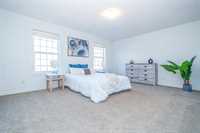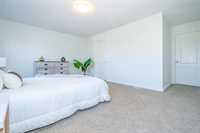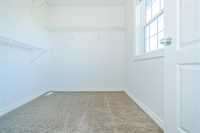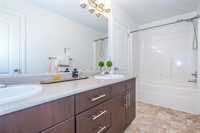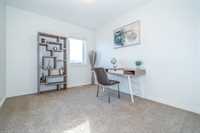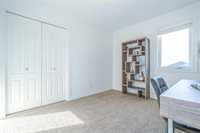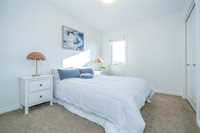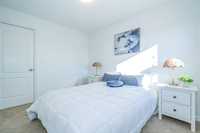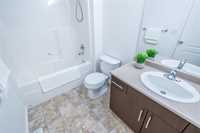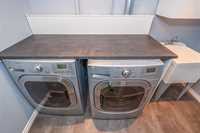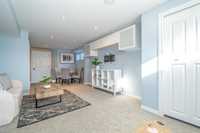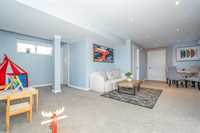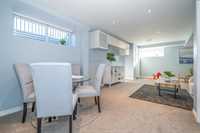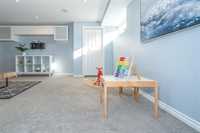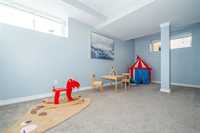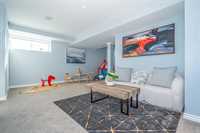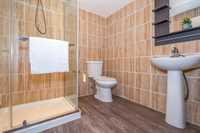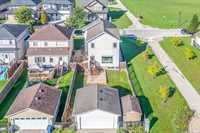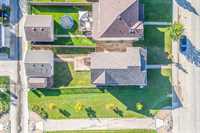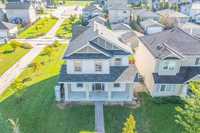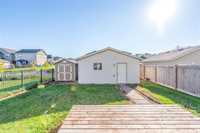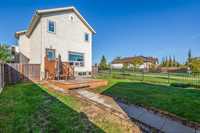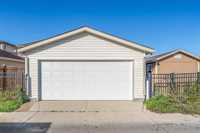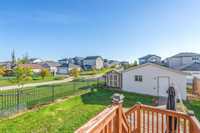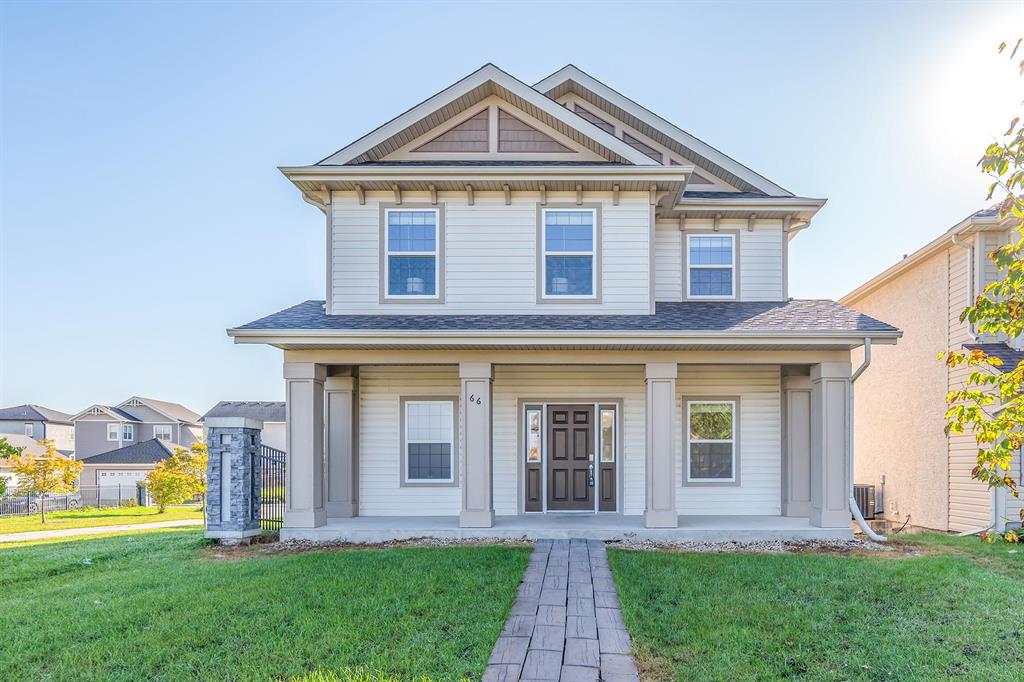
Offers as received. Open House: Nov 9th Sunday 1:00-3:00PM. Welcome to this move-in ready home in the heart of Bridgwater Lake. This spacious 1718sf two storey home offers 3 bedrooms, 3.5 bath with a fully finished basement. The bright and open concept main floor features 9' smooth ceiling, new luxury vinyl plank flooring. A modern kitchen with stainless steel appliances, brick backsplash, large island with new quartz countertop. Bright living area with extra large windows brings in tons of natural lights. The upper level offers a huge primary bedroom with a walk-on closet, 5PC ensuite with double sink. Two more good sized bedrooms to finished the second floor. Stunning professional finishing basement offer a large rec-room, a laundry room and a 3PC bath. Fully fenced and landscaping backyard with double detached garage at the back. Recent upgrades: interior painting(2025), vinyl plank flooring(2025), quartz countertop(2025) and few windows. Prime location with corner lot, directly across from green space. Walking distance to the fountain. Conveniently located near playground and all amenities, including shopping centre and gym. Book your showings today.
- Basement Development Fully Finished
- Bathrooms 4
- Bathrooms (Full) 3
- Bathrooms (Partial) 1
- Bedrooms 3
- Building Type Two Storey
- Built In 2012
- Exterior Stucco, Vinyl
- Floor Space 1718 sqft
- Gross Taxes $6,097.14
- Neighbourhood Bridgwater Lakes
- Property Type Residential, Single Family Detached
- Rental Equipment None
- School Division Pembina Trails (WPG 7)
- Tax Year 25
- Features
- Air Conditioning-Central
- Accessibility Access
- High-Efficiency Furnace
- Heat recovery ventilator
- Microwave built in
- Sump Pump
- Goods Included
- Blinds
- Dryer
- Dishwasher
- Garage door opener
- Garage door opener remote(s)
- Microwave
- Storage Shed
- Stove
- TV Wall Mount
- Washer
- Parking Type
- Double Detached
- Site Influences
- Corner
- Fenced
- Landscape
- Playground Nearby
- Shopping Nearby
- Public Transportation
Rooms
| Level | Type | Dimensions |
|---|---|---|
| Main | Kitchen | 12.33 ft x 7.67 ft |
| Living/Dining room | 16 ft x 16.33 ft | |
| Two Piece Bath | - | |
| Upper | Primary Bedroom | 12.5 ft x 16.5 ft |
| Five Piece Ensuite Bath | - | |
| Bedroom | 11.17 ft x 9.08 ft | |
| Bedroom | 11.17 ft x 9.08 ft | |
| Four Piece Bath | - | |
| Lower | Recreation Room | 24.25 ft x 14.17 ft |
| Laundry Room | - | |
| Three Piece Bath | - |


