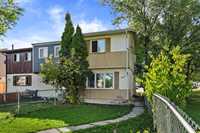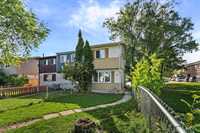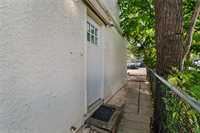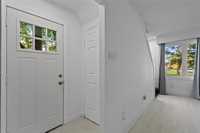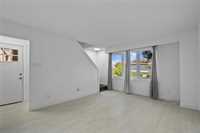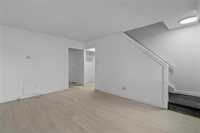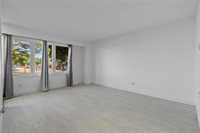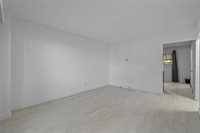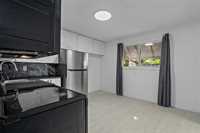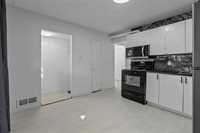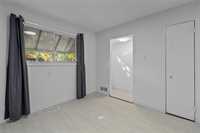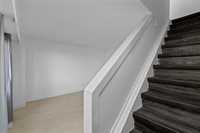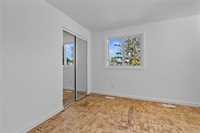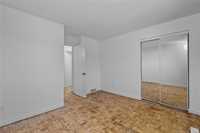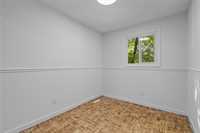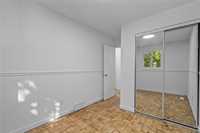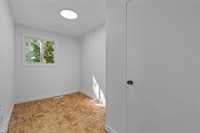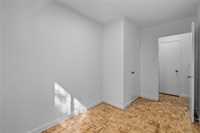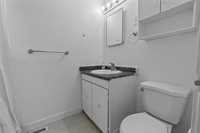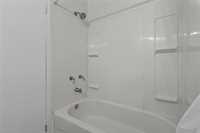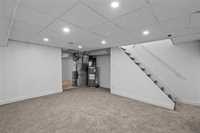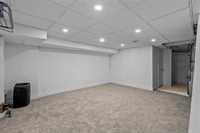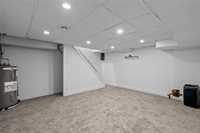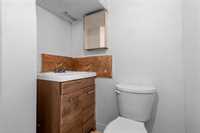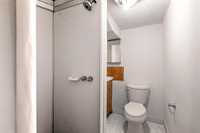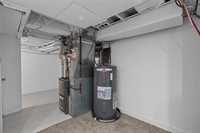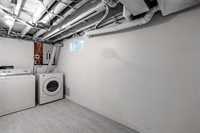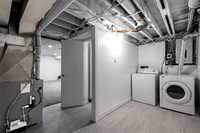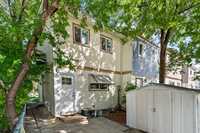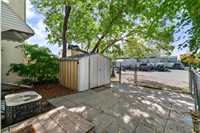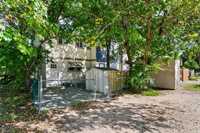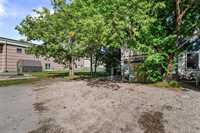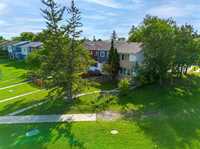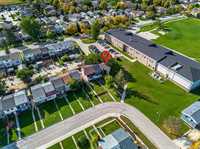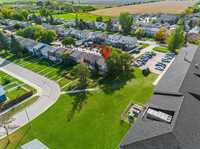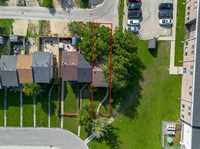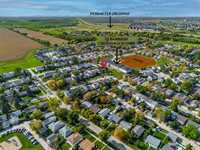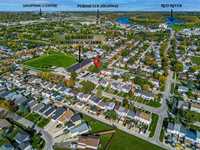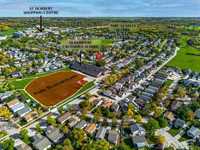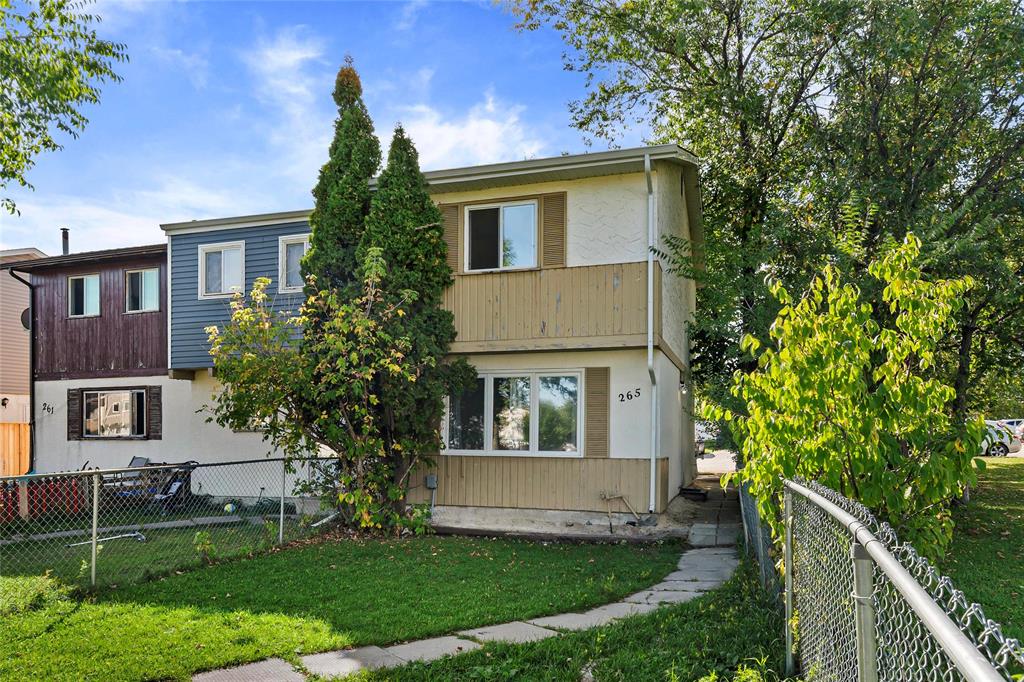
SS September 25th. Offers received October 2nd @ 6 PM. Open House: Sunday, September 28th: 2 PM - 5 PM. Fully renovated 928 sq ft 3-bedroom, 2 bath townhome in desirable St. Norbert! The main floor offers a spacious living room and an updated eat-in kitchen with newer cabinets & countertops. Upstairs features a large primary, two additional bedrooms, and a modern 4-pc bath. The basement was recently finished with a rec room, laundry, and 3-pc bath. This corner lot provides added space to enjoy the fenced backyard with block patio, mature trees, and parking for 3 off the back lane. Upgrades include: fridge, microwave (2025), paint (2025), rec room (2025), new flooring and refinished wood flooring (2025), back patio (2025), HWT (2021), HE Furnace (2020), shingles (2018), windows (2017). Steps from schools, bus, and all amenities—this home is move-in ready and a must see!
- Basement Development Fully Finished
- Bathrooms 2
- Bathrooms (Full) 2
- Bedrooms 3
- Building Type Two Storey
- Built In 1971
- Depth 111.00 ft
- Exterior Stucco, Wood Siding
- Floor Space 928 sqft
- Frontage 20.00 ft
- Gross Taxes $2,754.25
- Neighbourhood St Norbert
- Property Type Residential, Townhouse
- Remodelled Basement, Bathroom, Flooring, Kitchen
- Rental Equipment None
- School Division Winnipeg (WPG 1)
- Tax Year 2025
- Total Parking Spaces 3
- Features
- Air Conditioning-Central
- High-Efficiency Furnace
- Microwave built in
- No Pet Home
- No Smoking Home
- Patio
- Smoke Detectors
- Goods Included
- Dryer
- Refrigerator
- Microwave
- Storage Shed
- Stove
- Window Coverings
- Washer
- Parking Type
- Other remarks
- Rear Drive Access
- Site Influences
- Corner
- Fenced
- Back Lane
- Landscaped patio
- Paved Street
- Playground Nearby
- Shopping Nearby
- Public Transportation
Rooms
| Level | Type | Dimensions |
|---|---|---|
| Main | Living Room | 15.25 ft x 11.67 ft |
| Eat-In Kitchen | 11.67 ft x 11.42 ft | |
| Upper | Primary Bedroom | 11.67 ft x 9.58 ft |
| Bedroom | 11.5 ft x 7.92 ft | |
| Bedroom | 12 ft x 6.83 ft | |
| Four Piece Bath | - | |
| Lower | Recreation Room | - |
| Three Piece Bath | - | |
| Laundry Room | 14 ft x 5.4 ft |



