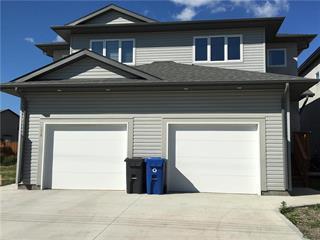RE/MAX Performance Realty
942 St. Mary's Road, Winnipeg, MB, R2M 3R5

SS Now! Offer any time .
Welcome to 1377 Ravelston Avenue West in the thriving Crocus Meadows area! A charming 2-storey, side-by-side home beautifully designed for modern living. including 3 bedrooms and 2.5 bathrooms across approximately 1313 sq ft, the layout features an open living/dining space and an island kitchen perfect for entertaining. The master suite includes a double closet and private ensuite. Additional highlights include an attached garage, forced-air natural gas heating, and finishes such as high-quality windows, modern fixtures, and pot lights in the kitchen. This house is move-in ready, backed by a 10-year home warranty, and includes many “standard” high-end extras. Perfect for families or first-time buyers seeking comfort, style, and value in one of East Winnipeg’s desirable neighbourhoods. Close to all amenities such as schools, shopping, bus stops, parks and more!
| Level | Type | Dimensions |
|---|---|---|
| Main | Living Room | 11 ft x 13.3 ft |
| Dining Room | 8 ft x 7 ft | |
| Kitchen | 10.3 ft x 8 ft | |
| Laundry Room | 10 ft x 6 ft | |
| Two Piece Bath | - | |
| Upper | Primary Bedroom | 13 ft x 13 ft |
| Bedroom | 10.3 ft x 9.4 ft | |
| Bedroom | 10.3 ft x 9.4 ft | |
| Four Piece Ensuite Bath | - | |
| Four Piece Bath | - |