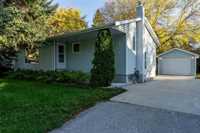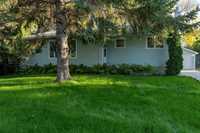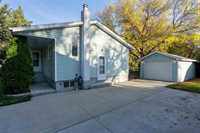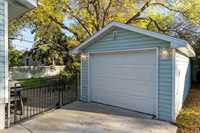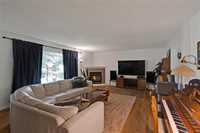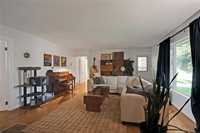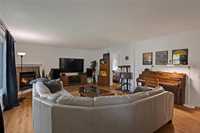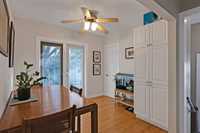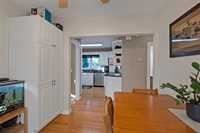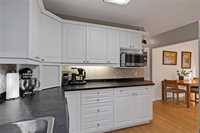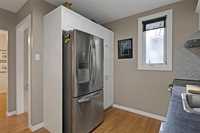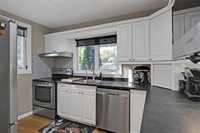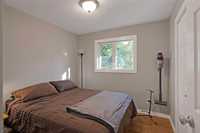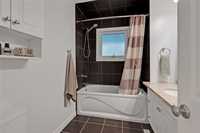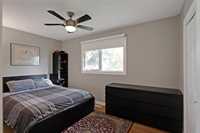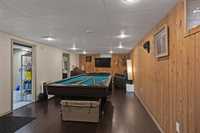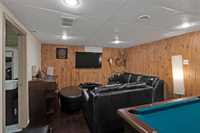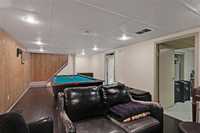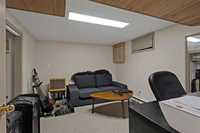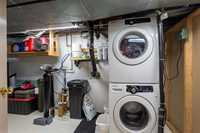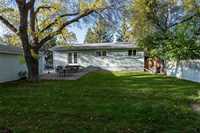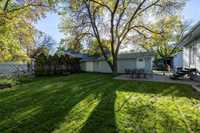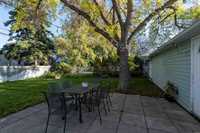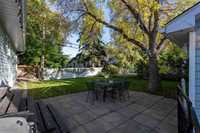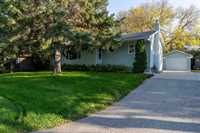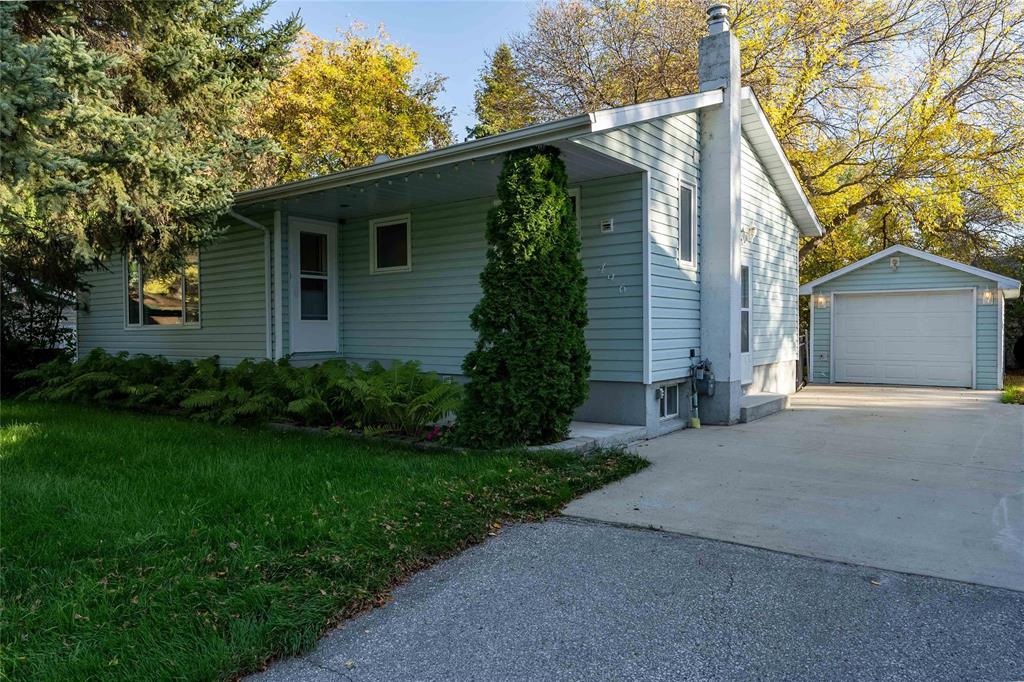
SS now OH Sept 28 1-3 p.m., OTP's Oct 1st at 6:00 p.m. Well Maintained Stonewall Bungalow. 1054 SF features 2 spacious main floor Bedrooms & 4 piece Bath w/linen storage. Adjacent Living Room boasts corner gas Fireplace, north facing window & solid HWF's throughout most of the main floor. Spacious Primary w/south window & double closet space. Newer Kitchen w/plenty of cabinets, pantry & working counter space & 4 SS appliances. Adjacent Dining space w/south facing garden doors to the beautiful rear yard. Extending the living space even further, fully finished basement w/generous size Recreation Room & 3rd BR/Hobby Room. Utility room w/loads of storage options & laundry space. HE gas furnace, RO system, maintenance free exterior...the list goes on. Insulated & heated OS Single Detached Garage as well as Garden Shed w/power. Paved driveway. Both front & rear yard has Irrigation system that is connected to the private well.The private fully fenced mature rear yard yard is well maintained & provides a backyard oasis, This is a perfect home for a first time home buyer or those looking to downsize. Located within walking distance to schools, parks, recreation & shopping. Call & book your showing.
- Basement Development Fully Finished
- Bathrooms 1
- Bathrooms (Full) 1
- Bedrooms 2
- Building Type Bungalow
- Exterior Vinyl
- Fireplace Corner
- Fireplace Fuel Gas
- Floor Space 1054 sqft
- Frontage 60.00 ft
- Gross Taxes $3,114.15
- Neighbourhood Stonewall
- Property Type Residential, Single Family Detached
- Rental Equipment None
- School Division Interlake
- Tax Year 2025
- Features
- Air Conditioning-Central
- Ceiling Fan
- Hood Fan
- High-Efficiency Furnace
- Main floor full bathroom
- No Smoking Home
- Patio
- Sprinkler System-Underground
- Sump Pump
- Goods Included
- Blinds
- Dryer
- Dishwasher
- Refrigerator
- Garage door opener
- Garage door opener remote(s)
- Microwave
- Storage Shed
- Stove
- Window Coverings
- Washer
- Water Softener
- Parking Type
- Single Detached
- Garage door opener
- Heated
- Insulated garage door
- Insulated
- Paved Driveway
- Site Influences
- Fenced
- Low maintenance landscaped
- Landscaped patio
- Playground Nearby
- Private Yard
- Shopping Nearby
- Treed Lot
Rooms
| Level | Type | Dimensions |
|---|---|---|
| Main | Living Room | 23.33 ft x 15.92 ft |
| Dining Room | 8.83 ft x 9.25 ft | |
| Eat-In Kitchen | 10.75 ft x 9.58 ft | |
| Primary Bedroom | 8.58 ft x 13.33 ft | |
| Bedroom | 8.75 ft x 9.17 ft | |
| Four Piece Bath | 8.5 ft x 6.08 ft | |
| Laundry Room | 18.83 ft x 8.33 ft | |
| Recreation Room | 11.33 ft x 27.92 ft |


