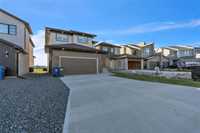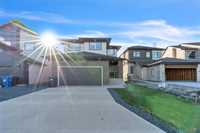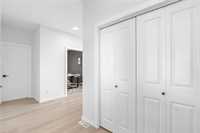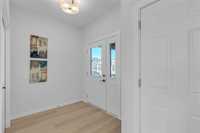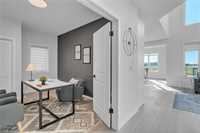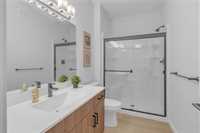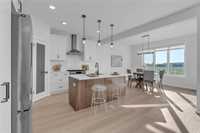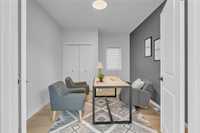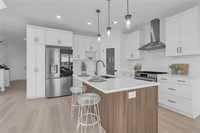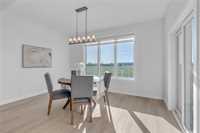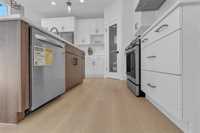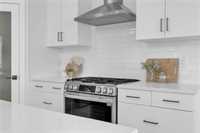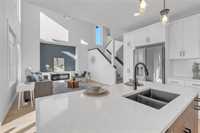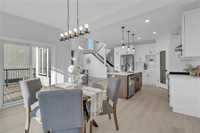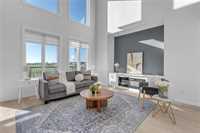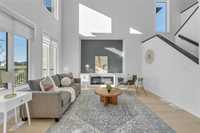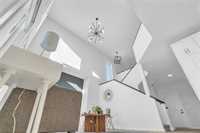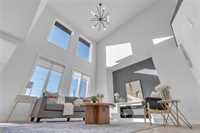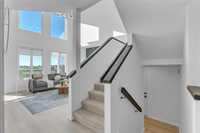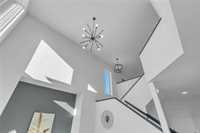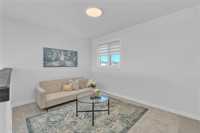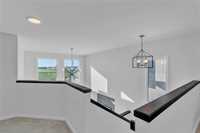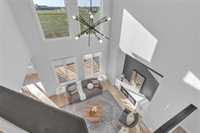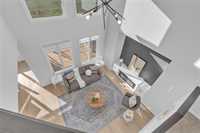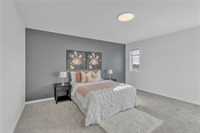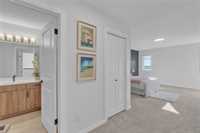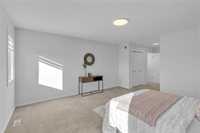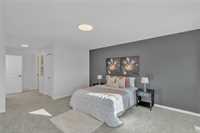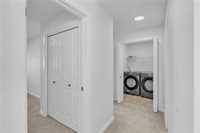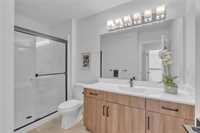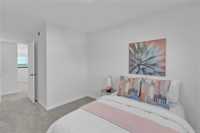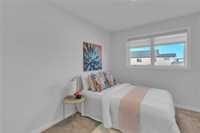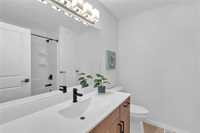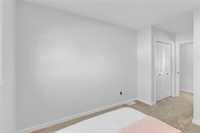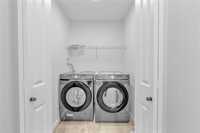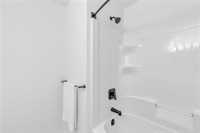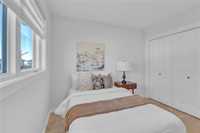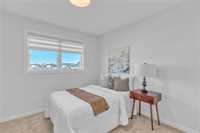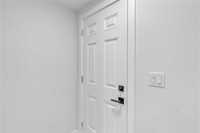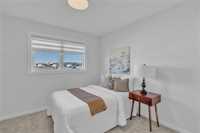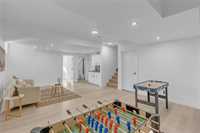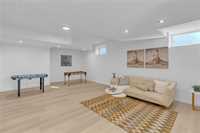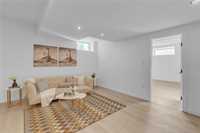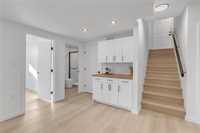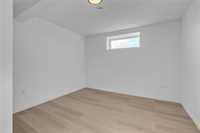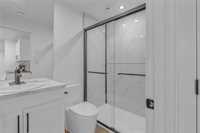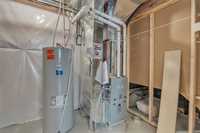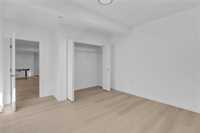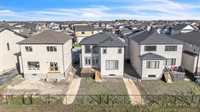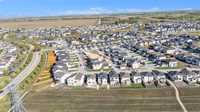S/S Now and Offers reviewed on Oct 7 at 7 pm. Welcome to this gorgeous two-story house 2112 sqft Open to below 5 bedrooms , 4 full washrooms with fully finished basement build in 2025 Sage Creek. Main floor feature, Bedroom and full bathroom, Open concept design with large windows boasting a ton of natural light and Spacious eat-in kitchen with luxury vinyl flooring on main floor, Quartz countertops, SS appliances, backsplash & a walk in pantry. Adjoining great room with an Entertainment wall complete with designer shelves & electric fireplace. A huge primary bedroom and Walk in Closet. Two more good sized bedrooms and a Loft with View of backyard. Many upgrades, 220 Volt in garage, Steel Beam in basement, Side Entrance, gas line for BBQ and many more . Fully finished basement with big rec room, one bedroom and full washroom. You don’t want to miss this beauty house and lovely front landscaping, big deck and backyard you will love the View all green no Neighbour. Measurements +/- jogs
- Basement Development Fully Finished
- Bathrooms 4
- Bathrooms (Full) 4
- Bedrooms 5
- Building Type Two Storey
- Built In 2025
- Depth 114.00 ft
- Exterior Brick & Siding, Stucco
- Fireplace Glass Door
- Fireplace Fuel Electric
- Floor Space 2112 sqft
- Frontage 38.00 ft
- Gross Taxes $2,400.00
- Neighbourhood Sage Creek
- Property Type Residential, Single Family Detached
- Rental Equipment None
- Tax Year 2025
- Goods Included
- Blinds
- Dryer
- Dishwasher
- Refrigerator
- Garage door opener remote(s)
- Stove
- Washer
- Parking Type
- Double Attached
- Site Influences
- Park/reserve
- Playground Nearby
- Shopping Nearby
Rooms
| Level | Type | Dimensions |
|---|---|---|
| Main | Living Room | 13.6 ft x 14.2 ft |
| Dining Room | 14 ft x 10 ft | |
| Bedroom | 12.1 ft x 10.5 ft | |
| Kitchen | 12.1 ft x 9.1 ft | |
| Four Piece Bath | - | |
| Upper | Primary Bedroom | 15 ft x 14 ft |
| Bedroom | 10 ft x 10 ft | |
| Bedroom | 10 ft x 10.1 ft | |
| Loft | 12 ft x 10 ft | |
| Four Piece Bath | - | |
| Three Piece Bath | - | |
| Basement | Bedroom | 11.6 ft x 10.8 ft |
| Recreation Room | 15 ft x 23 ft | |
| Four Piece Bath | - |


