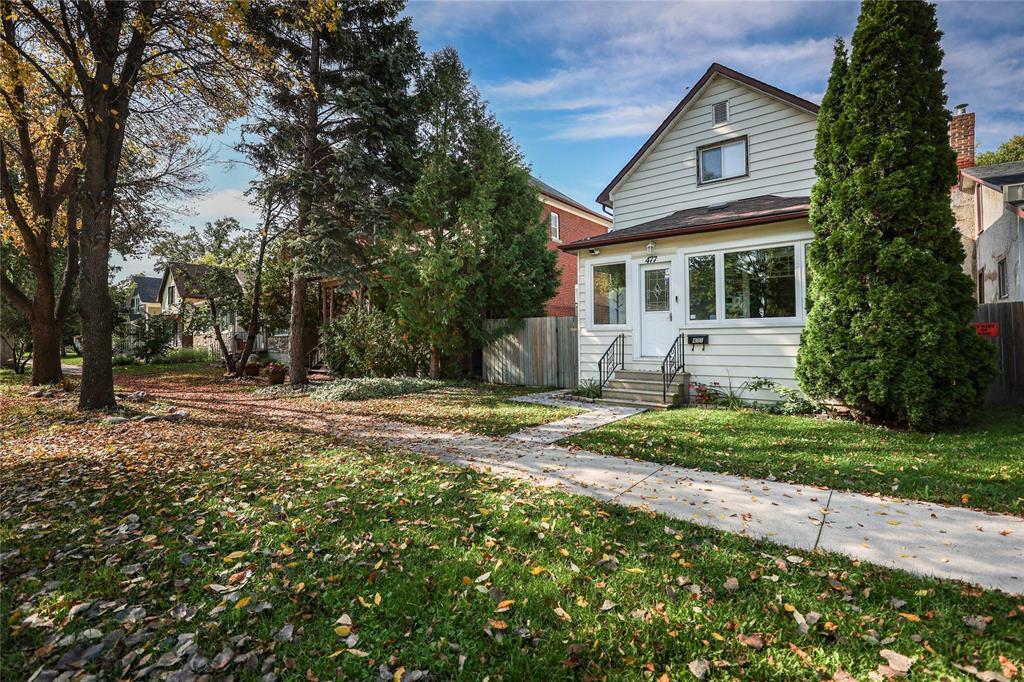Ethos Realty Inc.
755 Osborne Street, Winnipeg, MB, R3L 2C4

SS now OTP Oct 2 Fabulous opportunity to own this special home in the heart of Old St Boniface. Beautiful tree lined street located within easy walking distance to Universite de Saint-Boniface, The St Boniface Hospital and The Forks, the opportunities here are endless! Whether you're looking for a large single family home, multi-generational home, or a home that could easily become a duplex as an investment, this is the one! Lovingly maintained by the same family for many years, this home has been extensively renovated & remodeled with a large, modern, sun-filled addition and 2 car garage. 4 bedrooms; primary w ensuite, LR, DR, huge Family Room, Den & large Eat-in Kitchen. Lovely front porch where you can sit and enjoy these beautiful fall days. All appliances are included. New High Efficiency Furnace, Fully fenced with large yard, spacious deck and vegetable garden. 2 separate entrances. This charming home is a super combination of classic and modern. Well maintained and ready for it's next chapter. Call your Realtor to view.
| Level | Type | Dimensions |
|---|---|---|
| Main | Family Room | 18.17 ft x 17.42 ft |
| Living Room | 9.67 ft x 14 ft | |
| Dining Room | 16.75 ft x 9.83 ft | |
| Porch | 16.92 ft x 5.25 ft | |
| Eat-In Kitchen | 16.75 ft x 9.83 ft | |
| Two Piece Bath | - | |
| Upper | Primary Bedroom | 11.17 ft x 9.92 ft |
| Bedroom | 10.25 ft x 8.67 ft | |
| Bedroom | 13.5 ft x 8 ft | |
| Bedroom | 9.08 ft x 9 ft | |
| Den | 14.42 ft x 7.92 ft | |
| Four Piece Ensuite Bath | - | |
| Three Piece Bath | - | |
| Basement | One Piece Bath | - |