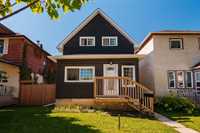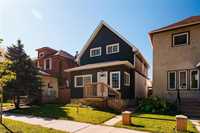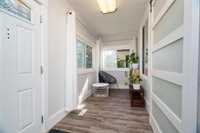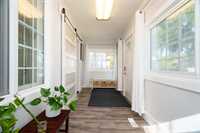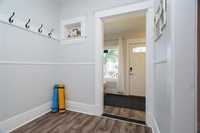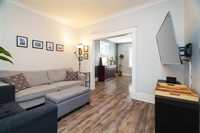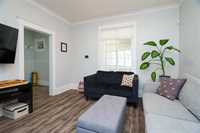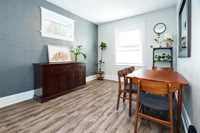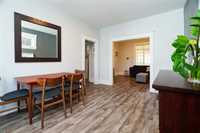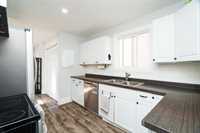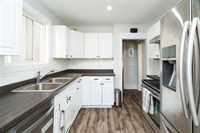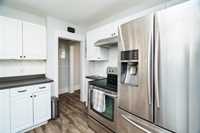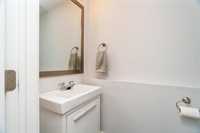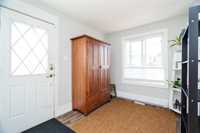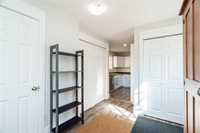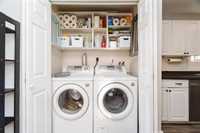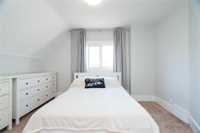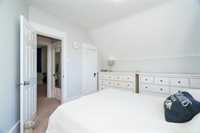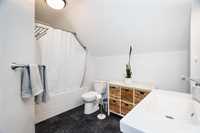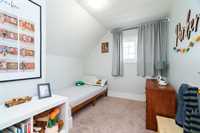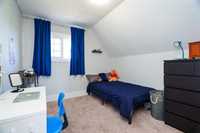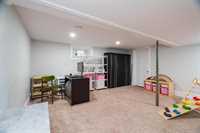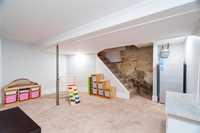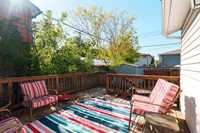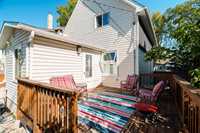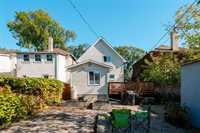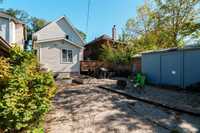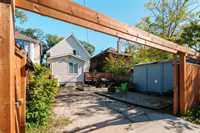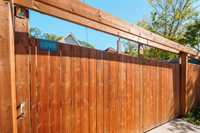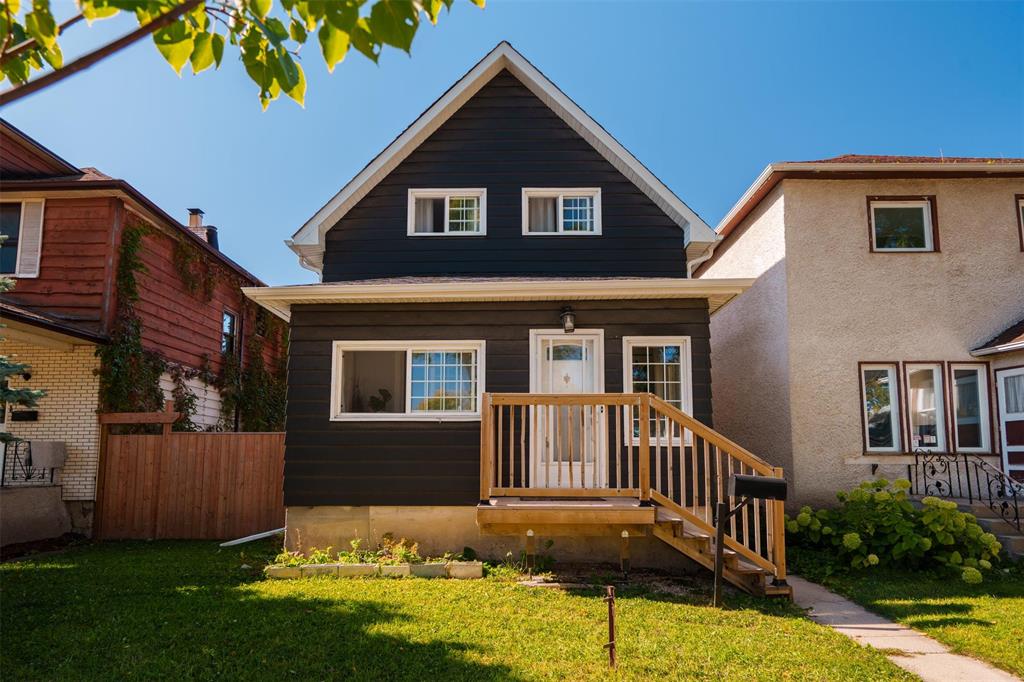
Open Houses
Saturday, October 4, 2025 1:00 p.m. to 3:00 p.m.
Many upgrades done and shows nicely! 1200 Sq ft of living space, 3 bed/1.5 bath, plank floors, updated kitchen + baths, finished basement, fenced in yard with deck, newer windows, shingles, furnace AC + more. Come and have a look!
Showings start Monday Sept 29th with offers Reviewed Oct 6th evening. This is an ideal starter home with plenty of updates located in the heart of Sargent Park! Step inside to the inviting front porch with nice natural light, the main floor features a living/dining room with plank flooring, an updated kitchen with ample storage & stainless steel appliances, along with a two piece bath + main floor laundry as an added touch. The upper level offers 3 spacious bedrooms + a modern bath with tile wrapped shower. The finished basement offers a recreation room area along with plenty of storage. Outside of the home offers a spacious back yard with large deck, along with gated parking. Other upgrades include newer roof shingles, soffit/fascia, windows (2020), High efficiency furnace (2020), central A/C (2020), HWT (2020), & fence (2021)
- Basement Development Fully Finished
- Bathrooms 2
- Bathrooms (Full) 1
- Bathrooms (Partial) 1
- Bedrooms 3
- Building Type One and Three Quarters
- Built In 1912
- Exterior Vinyl, Wood Siding
- Floor Space 1244 sqft
- Frontage 32.00 ft
- Gross Taxes $3,775.03
- Neighbourhood Sargent Park
- Property Type Residential, Single Family Detached
- Remodelled Flooring, Furnace, Kitchen, Roof Coverings, Windows
- Rental Equipment None
- Tax Year 24
- Features
- Air Conditioning-Central
- Deck
- High-Efficiency Furnace
- Laundry - Main Floor
- Goods Included
- Dishwasher
- Refrigerator
- Storage Shed
- Stove
- Window Coverings
- Washer
- Parking Type
- No Garage
- Rear Drive Access
- Site Influences
- Fenced
- Back Lane
- Landscaped deck
- Playground Nearby
- Shopping Nearby
Rooms
| Level | Type | Dimensions |
|---|---|---|
| Main | Porch | 17 ft x 5.75 ft |
| Living Room | 14 ft x 10.1 ft | |
| Dining Room | 10.5 ft x 11.67 ft | |
| Kitchen | 11 ft x 8.67 ft | |
| Foyer | 10 ft x 8 ft | |
| Two Piece Bath | - | |
| Upper | Four Piece Bath | - |
| Primary Bedroom | 12.75 ft x 10.67 ft | |
| Bedroom | 9.67 ft x 10.58 ft | |
| Bedroom | 10.67 ft x 9.33 ft | |
| Basement | Recreation Room | 15 ft x 17.2 ft |


