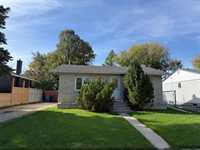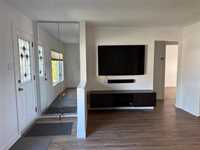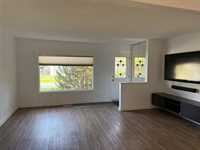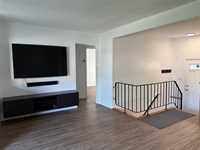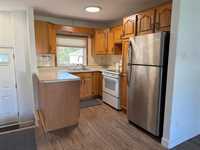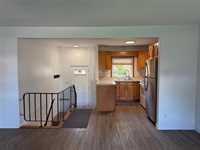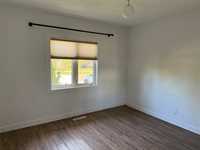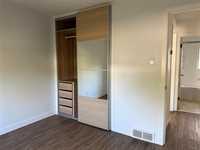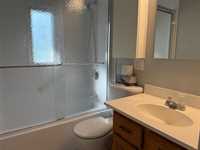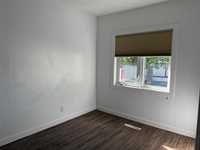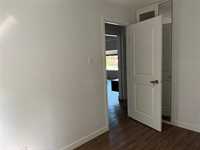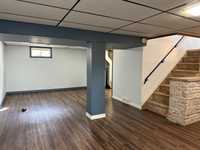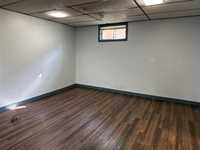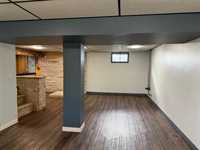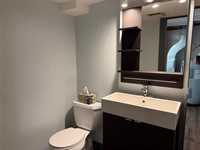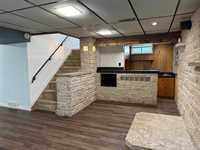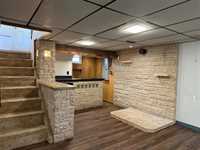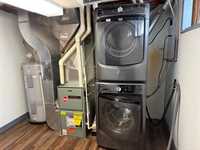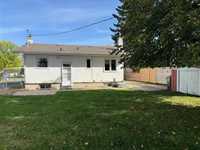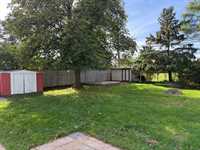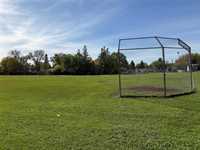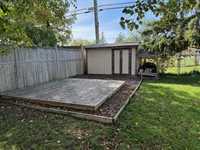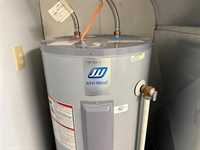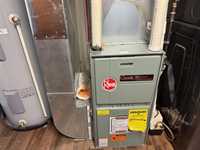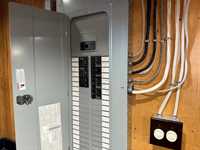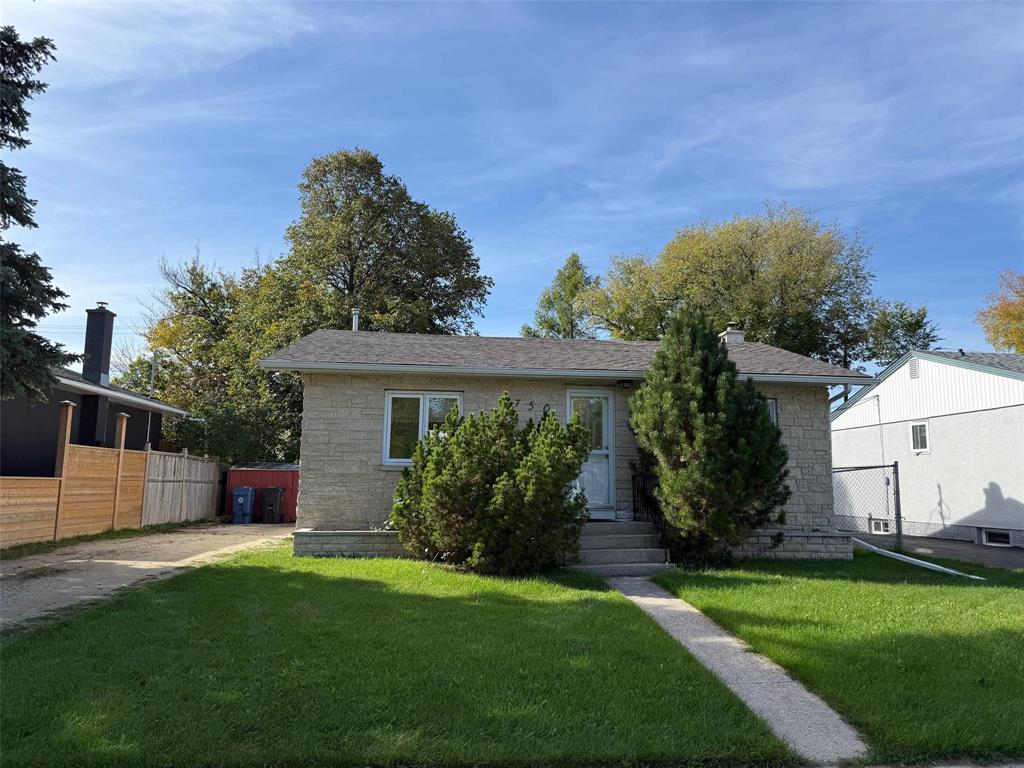
Open Houses
Saturday, October 4, 2025 1:00 p.m. to 3:00 p.m.
*Crestview* WOW! Bung. 752+/- sq.ft, 2 Brs, 1.5 Baths, Full Finished Bsmt. Front Drive, 5 Appliances, 50' x 120' Treed Lot, some upgrades, Hi-E Furnace, Close to Schools/Shopping/Transportation, Don't miss out! ONLY $289,900
Offers Sun Oct 5th eve., O/H Oct 4th Sat 1-3, Charming and full of updates, this 2-bedroom, 1.5-bathroom home offers 752+/- sq. ft. of inviting living space with a terrific open-plan design. A central staircase offers an open space with natural light. The oak kitchen features a handy breakfast bar, while the main bath has been renovated and a convenient half bath is located on the lower level.
The warm and spacious rec room is a standout with its wet bar, Tyndall brick accents, and glass cube detailing—perfect for entertaining. Numerous upgrades add peace of mind, including a Hi-E furnace (2004), central A/C (2004), HWT (2000), soffits/fascia/eaves (2002), windows (2002), doors (2012), bathroom updates (2011/12), and new shingles (2013).
Set on a 50' x 120' treed lot with a Tyndall stone front and ample side-drive parking, the property backs directly onto École Ness Middle School and an open field—ideal for families and those who appreciate green space. This home combines comfort, character, and convenience in a fantastic location! Don't miss your opportunity to own this awesome Home!
- Basement Development Fully Finished
- Bathrooms 2
- Bathrooms (Full) 1
- Bathrooms (Partial) 1
- Bedrooms 2
- Building Type Bungalow
- Built In 1954
- Exterior Stone, Stucco
- Floor Space 752 sqft
- Frontage 50.00 ft
- Gross Taxes $3,451.23
- Neighbourhood Crestview
- Property Type Residential, Single Family Detached
- Remodelled Electrical, Flooring, Other remarks, Roof Coverings, Windows
- Rental Equipment None
- School Division St James-Assiniboia (WPG 2)
- Tax Year 2025
- Total Parking Spaces 3
- Features
- Air Conditioning-Central
- Bar wet
- High-Efficiency Furnace
- Main floor full bathroom
- No Smoking Home
- Goods Included
- Blinds
- Dryer
- Dishwasher
- Refrigerator
- Storage Shed
- Stove
- Window Coverings
- Washer
- Parking Type
- Front Drive Access
- Parking Pad
- Site Influences
- Fruit Trees/Shrubs
- No Back Lane
- Other/remarks
- Paved Street
- Playground Nearby
- Shopping Nearby
- Public Transportation
Rooms
| Level | Type | Dimensions |
|---|---|---|
| Main | Living Room | 16 ft x 13.42 ft |
| Kitchen | 13.42 ft x 10.5 ft | |
| Primary Bedroom | 11.08 ft x 10.08 ft | |
| Four Piece Bath | - | |
| Bedroom | 10.92 ft x 7.75 ft | |
| Lower | Recreation Room | 26.25 ft x 22.83 ft |
| Two Piece Bath | - | |
| Utility Room | 9.5 ft x 8.5 ft | |
| Storage Room | - |


