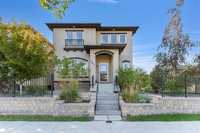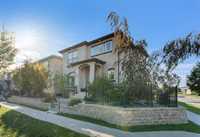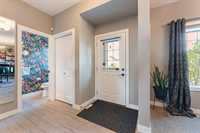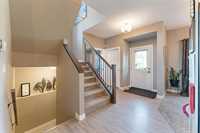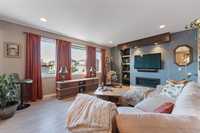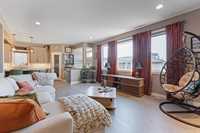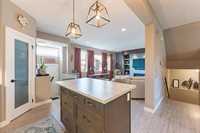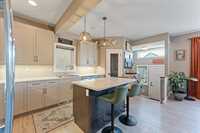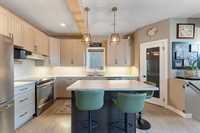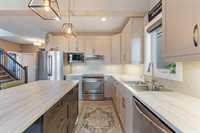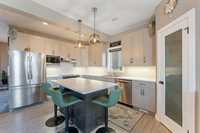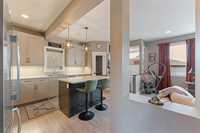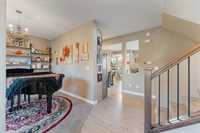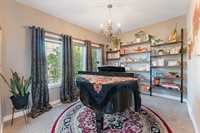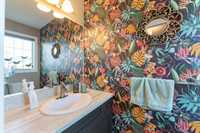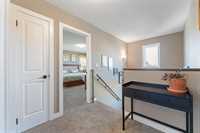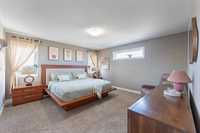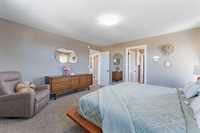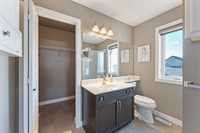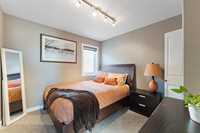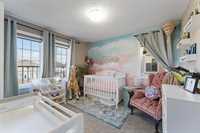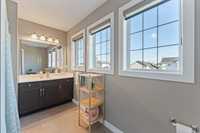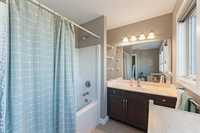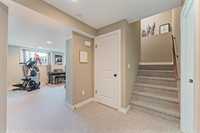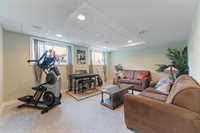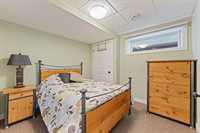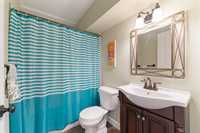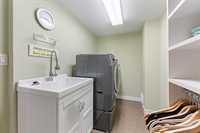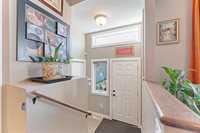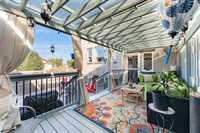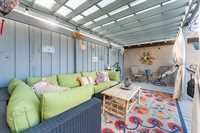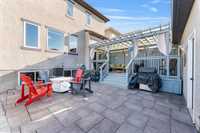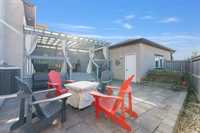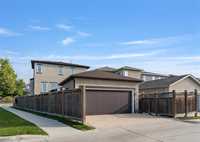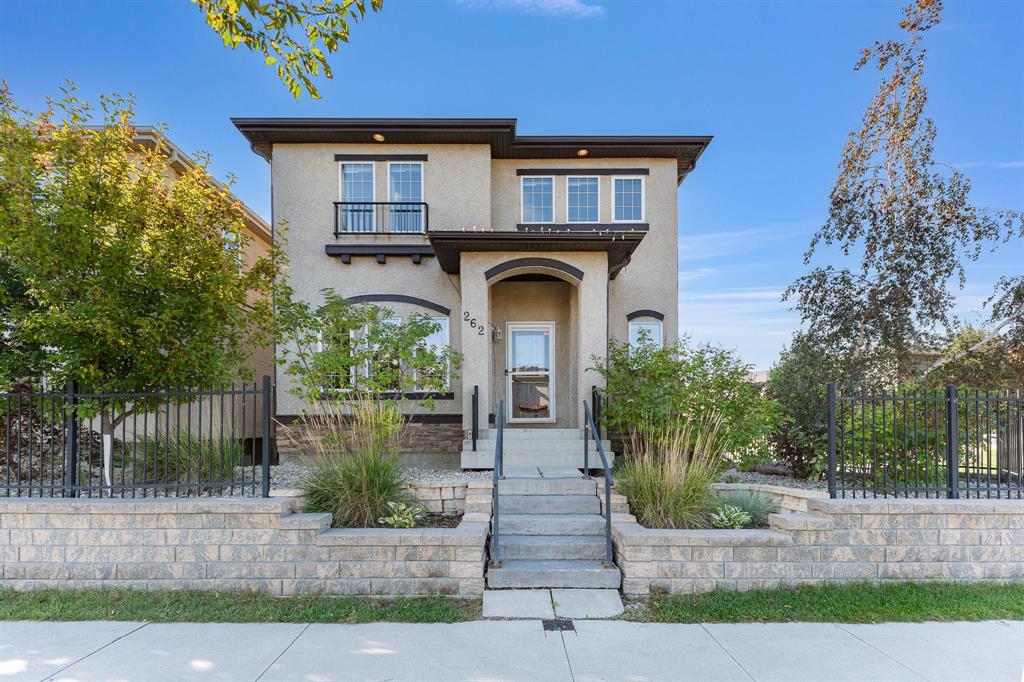
Open Houses
Sunday, September 28, 2025 2:00 p.m. to 4:00 p.m.
Sprawling 1620 SF 4bedroom 3.5 Bathrm. two story home, spacious Great Rm. Gas OFP, Kitchen appls. incl. breakfast island w/corner pantry. Formal Dining Rm Large Primary W/3 pc. ensuite. Dble Garage,Shed.Fenced yard W/Pergola
Act fast! Showings start Sunday Sept. 28, offers presented Thursday Oct. 2 after 6pm.OPEN HOUSE SUNDAY SEPT 28, 2 to 4 , This Sage Creek head-turner on a corner lot is a well-kept gem. A sprawling 1620 square feet in size, it welcomes you in the moment you arrive, showing off its 4 bedrooms and 3.5 bathrooms. With just a short walk to all amenities, this is a meticulously maintained 2 story home with a bright spacious Great Room and big windows allowing copious natural light throughout all 3 levels. Upstairs you’ll find the primary bedroom with 3-piece ensuite bathroom and walk-in closet, 2 spacious bedrooms and a large bathroom. Also featuring a gas fireplace, large breakfast island and corner pantry and appliances, and formal dining room/flex room. The finished basement includes its own bedroom, rec room/private living room and bathroom. You’ll find loads of storage, very private, low-maintenance, fenced in backyard, deck/pergola, patio, double garage and shed. This is a must see!
- Basement Development Fully Finished
- Bathrooms 4
- Bathrooms (Full) 3
- Bathrooms (Partial) 1
- Bedrooms 4
- Building Type Two Storey
- Built In 2013
- Exterior Stucco
- Fireplace Tile Facing
- Fireplace Fuel Gas
- Floor Space 1620 sqft
- Gross Taxes $6,193.78
- Neighbourhood Sage Creek
- Property Type Residential, Single Family Detached
- Remodelled Other remarks
- Rental Equipment None
- Tax Year 2025
- Features
- Air Conditioning-Central
- Closet Organizers
- Deck
- No Smoking Home
- Goods Included
- Dryer
- Dishwasher
- Refrigerator
- Microwave
- Storage Shed
- Stove
- Washer
- Parking Type
- Double Detached
- Site Influences
- Fenced
- Landscaped deck
- Landscaped patio
- Playground Nearby
- Private Yard
- Shopping Nearby
- Public Transportation
Rooms
| Level | Type | Dimensions |
|---|---|---|
| Main | Great Room | 17.83 ft x 13.67 ft |
| Eat-In Kitchen | 14 ft x 10.67 ft | |
| Dining Room | 12.58 ft x 9.92 ft | |
| Two Piece Bath | - | |
| Upper | Primary Bedroom | 14.17 ft x 14.08 ft |
| Bedroom | 11 ft x 10 ft | |
| Bedroom | 10 ft x 10 ft | |
| Four Piece Bath | - | |
| Three Piece Ensuite Bath | - | |
| Basement | Recreation Room | 16.5 ft x 12.5 ft |
| Bedroom | 10.33 ft x 9.75 ft | |
| Storage Room | - | |
| Four Piece Bath | - |


