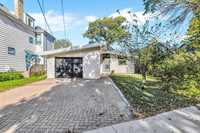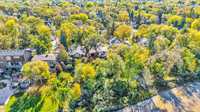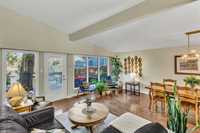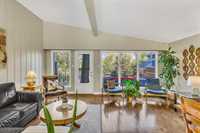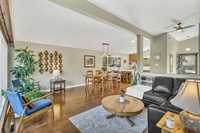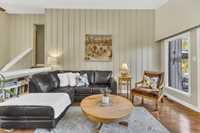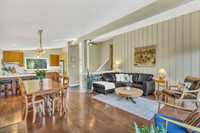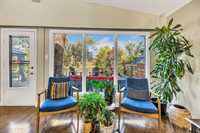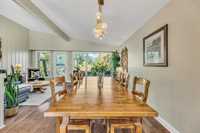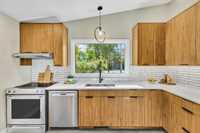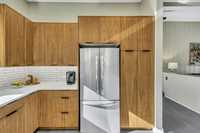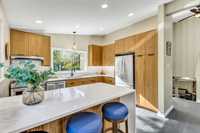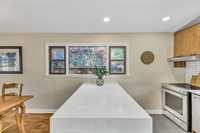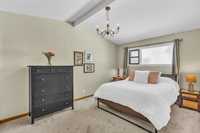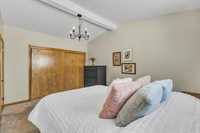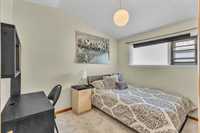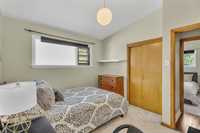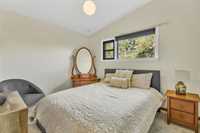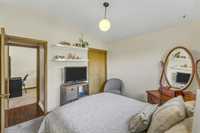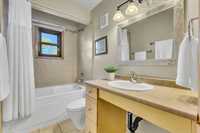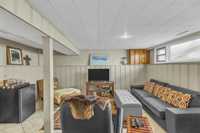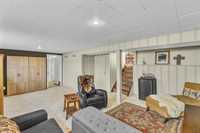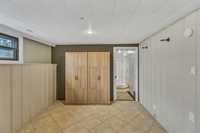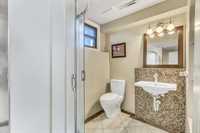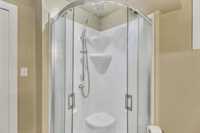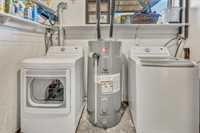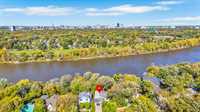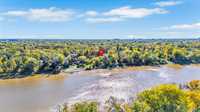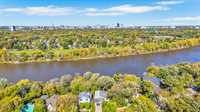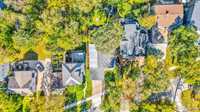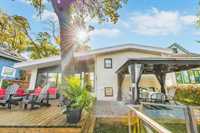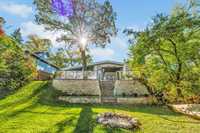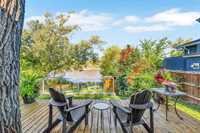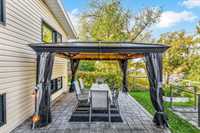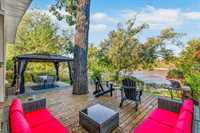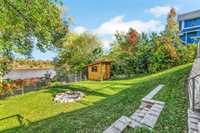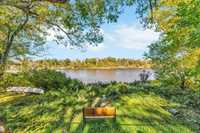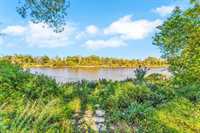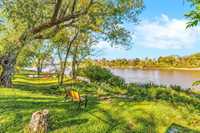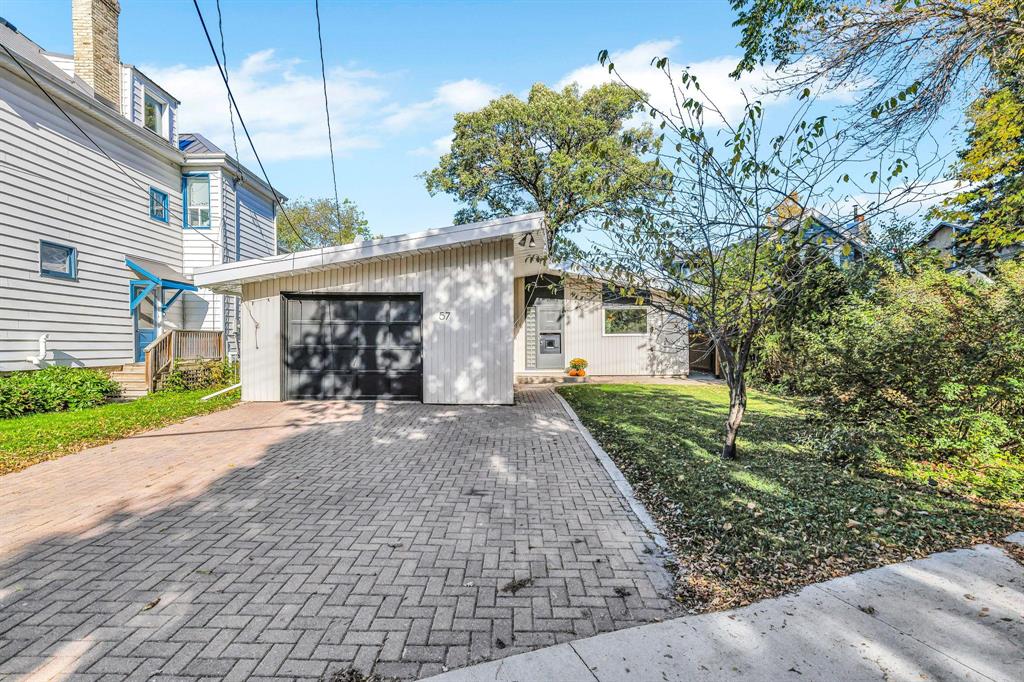
Open Houses
Saturday, October 4, 2025 12:00 p.m. to 1:30 p.m.
Fabulous 1281 sf 3 level split w/3 br-2 bath on the Red River in Elm Park! Open concept w/vaulted ceilings & expansive wdws. Amazing views & backyard! Updated kit, carpet, paint, HEF, HWT. AT/1. C/AIR, C/VAC. McKenna 204-894-9433
S/S Thurs. Oct. 2, offers Tues. Oct. 7 after 6 pm. OH SAT. OCT. 4, 12-1:30 PM. Riverfront living along the banks of the Red River! This mid-century 3-level split welcomes you with vaulted ceilings and expansive windows that frame breathtaking views the moment you step through the door. The updated kit impresses w/a waterfall peninsula, quartz counters, tile backsplash, soft-close cabinetry & ss appliances (new in 2024). An open-concept living and dining area with hardwood floors overlooks the backyard and river. The upper level offers 3 bedrooms, each with good closet space, plus a 4-piece bath. The bright lower-level rec room provides plenty of space to entertain, relax or work out, along with a 3-piece bath and laundry. A crawl space adds loads of storage. The incredible backyard begins with a glass-paneled deck and covered patio, leading to a fenced yard with mature trees, firepit and garden boxes. Head down to the river for canoeing, skating or skiing in winter. Tucked away in Elm Park, this gem is close to parks, shopping and restaurants. Fresh paint, newer carpet, single attached garage...ready to move in and enjoy riverfront living! HEF (2020), HWT (2019), partial shingles (2017). C/AIR, C/VAC.
- Basement Development Fully Finished
- Bathrooms 2
- Bathrooms (Full) 2
- Bedrooms 3
- Building Type Split-3 Level
- Built In 1958
- Depth 160.00 ft
- Exterior Vinyl
- Floor Space 1281 sqft
- Frontage 53.00 ft
- Gross Taxes $6,191.75
- Neighbourhood Elm Park
- Property Type Residential, Single Family Detached
- Remodelled Kitchen
- Rental Equipment None
- Tax Year 2025
- Features
- Air Conditioning-Central
- Deck
- Ceiling Fan
- Hood Fan
- High-Efficiency Furnace
- Microwave built in
- No Smoking Home
- Patio
- Goods Included
- Blinds
- Dryer
- Dishwasher
- Refrigerator
- Garage door opener
- Garage door opener remote(s)
- Microwave
- Storage Shed
- Stove
- Vacuum built-in
- Washer
- Parking Type
- Single Attached
- Site Influences
- Fenced
- Golf Nearby
- Landscaped deck
- Landscaped patio
- Riverfront
- River View
- Shopping Nearby
Rooms
| Level | Type | Dimensions |
|---|---|---|
| Main | Living Room | 14.58 ft x 13.08 ft |
| Dining Room | 11.42 ft x 10.17 ft | |
| Kitchen | 12.75 ft x 12.42 ft | |
| Upper | Primary Bedroom | 15.33 ft x 11 ft |
| Bedroom | 11.33 ft x 10.75 ft | |
| Bedroom | 11.33 ft x 10.33 ft | |
| Four Piece Bath | - | |
| Lower | Recreation Room | 22.75 ft x 15.25 ft |
| Three Piece Bath | - |


