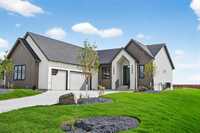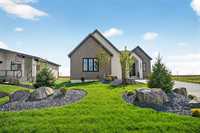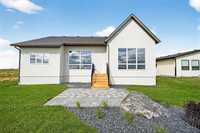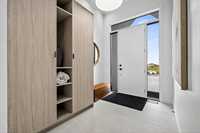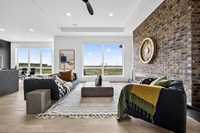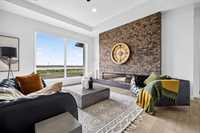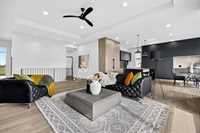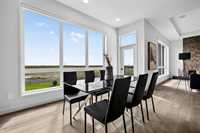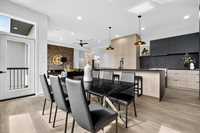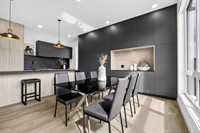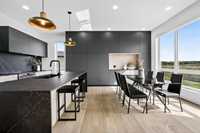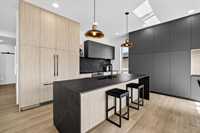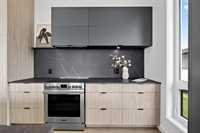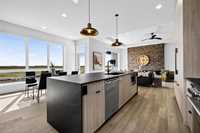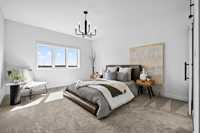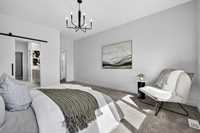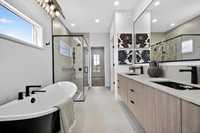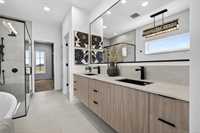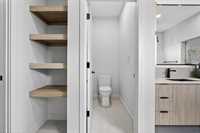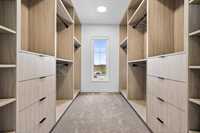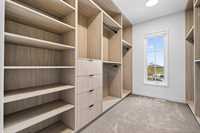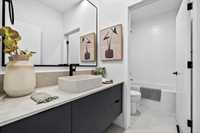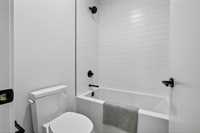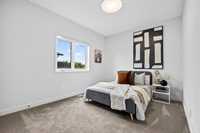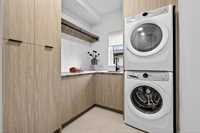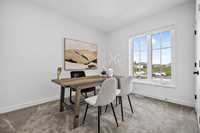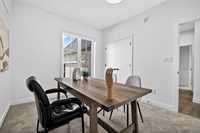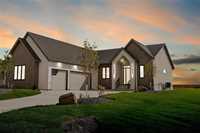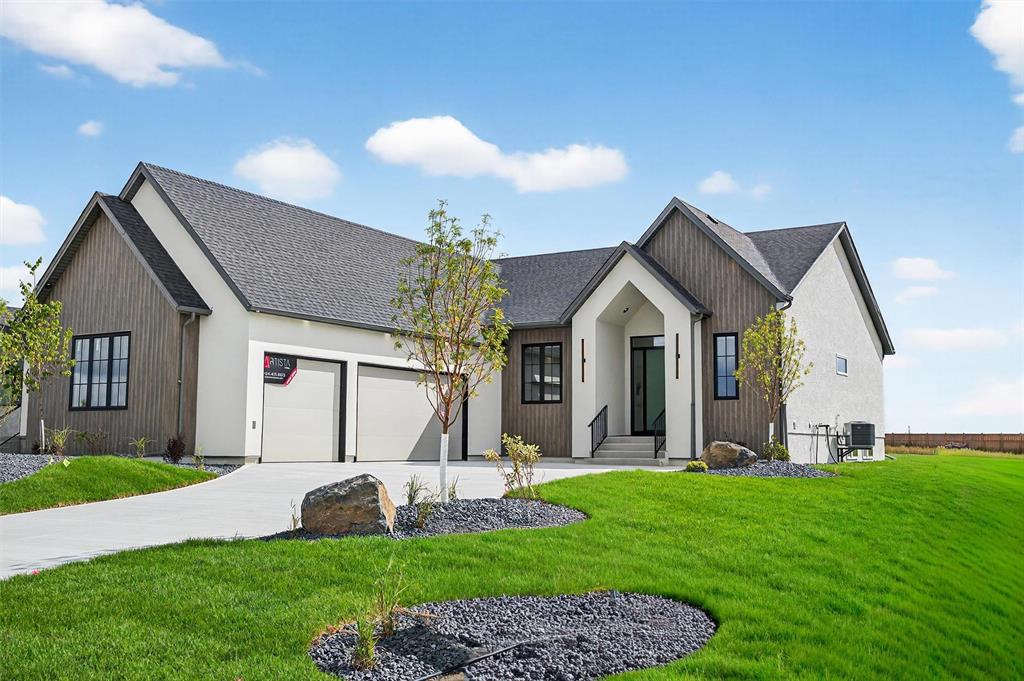
Open House Tues & Thurs 5-8pm. Sat & Sun 1-5pm. Artista Homes latest show home in Oak Bluff West! This 1,916 sq.ft. bungalow blends timeless elegance with modern comfort. The exterior showcases premium finishes acrylic stucco, stone & siding accents paired with a triple attached garage, insulated drs, large concrete driveway. Professionally landscaped with walkways, rear patio & inground sprinklers, it delivers curb appeal and functionality. Inside, 10’ ceilings & expansive windows brighten the open-concept living, dining & gourmet kitchen. The chef’s kitchen offers custom cabinetry, quartz countertops & a pantry wall with serving alcove. Gather around the fireplace or enjoy the built-in speakers throughout. The private primary suite includes a custom walk-in closet & a spa-inspired ensuite with a soaker tub, curbless tiled shower, double vanity & private water closet. Built on piles with steel beams & Delta foundation wrap, this home features 9’ basement ceilings, a painted suspended wood floor, central air, hi-efficiency furnace, energy-efficient windows, premium flooring, blinds, alarm system, cameras & more.
Artista Homes quality in Oak Bluff West—where luxury, design & comfort meet.
- Bathrooms 2
- Bathrooms (Full) 2
- Bedrooms 3
- Building Type Bungalow
- Built In 2025
- Depth 141.00 ft
- Exterior Stone, Stucco
- Fireplace Brick Facing
- Fireplace Fuel Electric
- Floor Space 1916 sqft
- Frontage 74.00 ft
- Neighbourhood Oak Bluff West
- Property Type Residential, Single Family Detached
- Rental Equipment None
- School Division Red River Valley
- Tax Year 2024
- Features
- Air Conditioning-Central
- High-Efficiency Furnace
- Patio
- Goods Included
- Alarm system
- Blinds
- Parking Type
- Triple Attached
- Site Influences
- Flat Site
Rooms
| Level | Type | Dimensions |
|---|---|---|
| Main | Kitchen | 16.3 ft x 15.7 ft |
| Dining Room | 11.3 ft x 15.7 ft | |
| Great Room | 21.8 ft x 14.6 ft | |
| Primary Bedroom | 13.1 ft x 15.2 ft | |
| Five Piece Ensuite Bath | - | |
| Bedroom | 10 ft x 12 ft | |
| Four Piece Bath | - | |
| Mudroom | 5.1 ft x 9 ft | |
| Bedroom | 12 ft x 12.6 ft | |
| Laundry Room | 7.4 ft x 8.1 ft |


