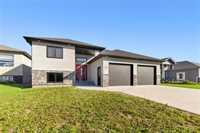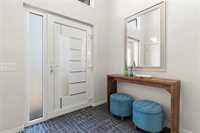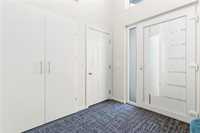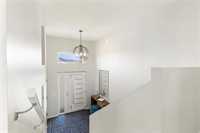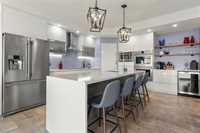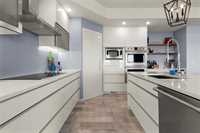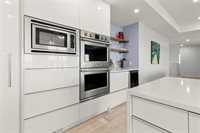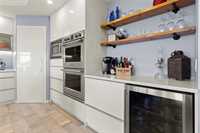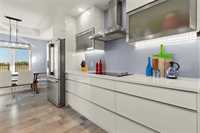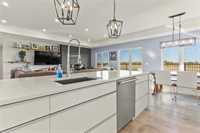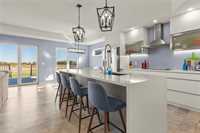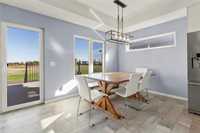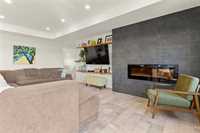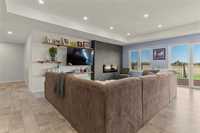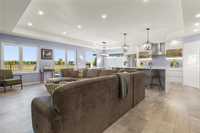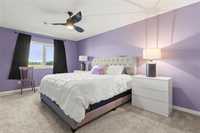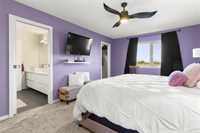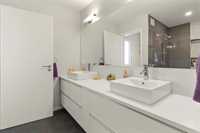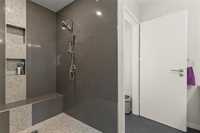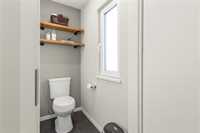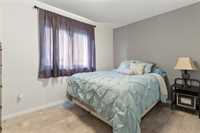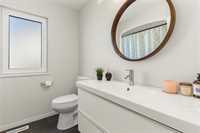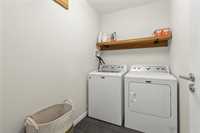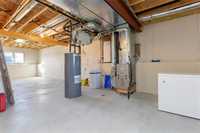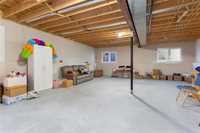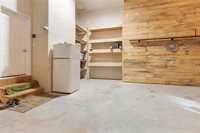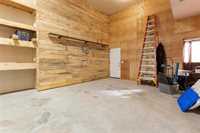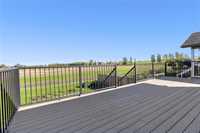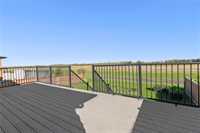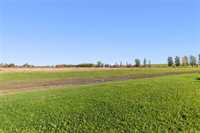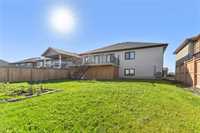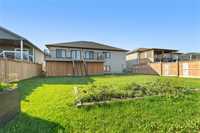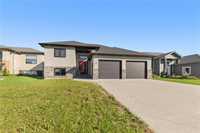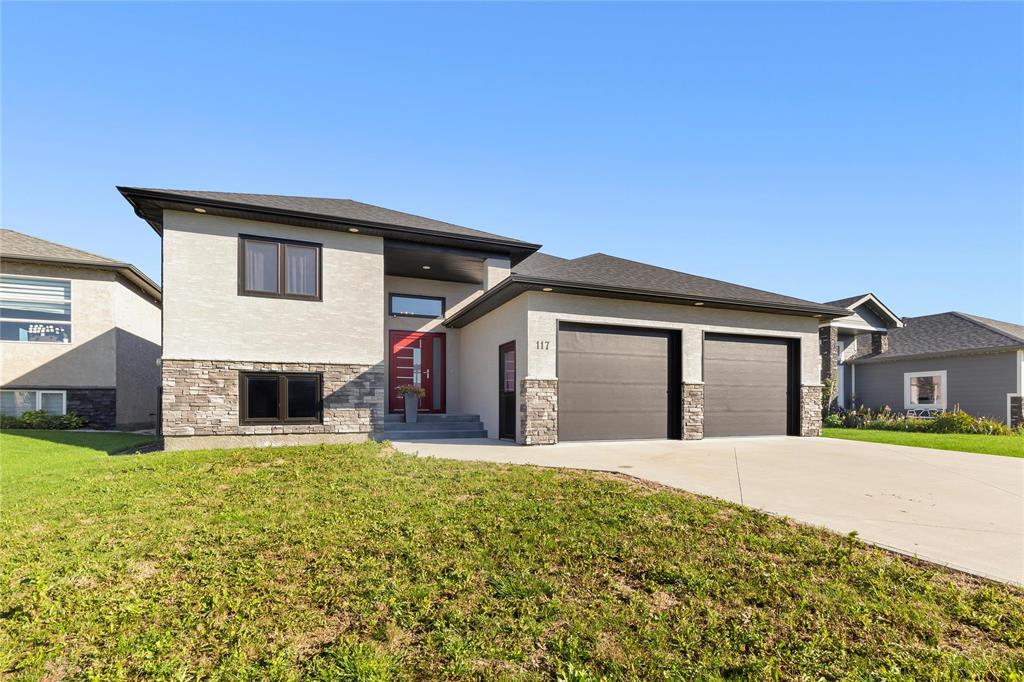
Discover this stunning 1,549 square foot family home offering modern style and thoughtful design—with prairie views! The chef-inspired kitchen showcases a quartz waterfall island, built-in double ovens and a bar fridge, while the bright living room features a sleek electric fireplace beneath a 9’ tray ceiling. Retreat to the oversized primary suite with walk-in closet and spa-like ensuite boasting a beautifully tiled shower. Enjoy main-floor laundry, European tilt-and-turn windows and doors, and a low-maintenance exterior with acrylic stucco and stone. Entertain on the large composite deck with sweeping views. A full basement awaits your personal touch, and the double attached garage impresses with soaring 10’ and 15’ ceilings. Great location close to parks and walking trails!
- Bathrooms 2
- Bathrooms (Full) 2
- Bedrooms 2
- Building Type Bi-Level
- Built In 2018
- Exterior Stone, Stucco
- Fireplace Tile Facing
- Fireplace Fuel Electric
- Floor Space 1549 sqft
- Frontage 55.00 ft
- Gross Taxes $5,482.15
- Neighbourhood R16
- Property Type Residential, Single Family Detached
- Rental Equipment None
- School Division Hanover
- Tax Year 2025
- Features
- Air Conditioning-Central
- Cook Top
- Deck
- Microwave built in
- Oven built in
- Vacuum roughed-in
- Goods Included
- Dryer
- Dishwasher
- Refrigerator
- Garage door opener
- Garage door opener remote(s)
- Microwave
- TV Wall Mount
- Washer
- Water Softener
- Parking Type
- Double Attached
- Site Influences
- Paved Street
- Playground Nearby
Rooms
| Level | Type | Dimensions |
|---|---|---|
| Main | Kitchen | 14.25 ft x 15.5 ft |
| Dining Room | 14.25 ft x 8.58 ft | |
| Living Room | 11.75 ft x 17.75 ft | |
| Primary Bedroom | 11.67 ft x 17.5 ft | |
| Walk-in Closet | 7.67 ft x 8.92 ft | |
| Four Piece Ensuite Bath | - | |
| Laundry Room | 7.67 ft x 5.25 ft | |
| Bedroom | 8.67 ft x 12 ft | |
| Four Piece Bath | - |


