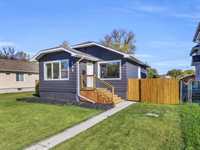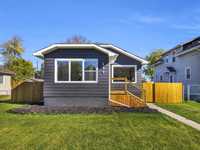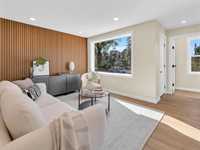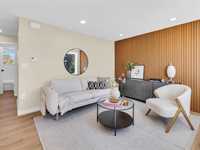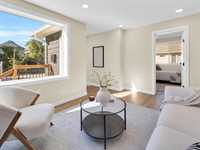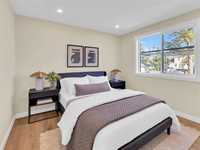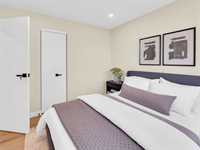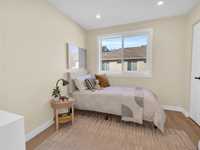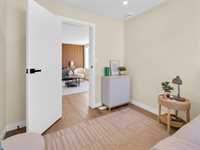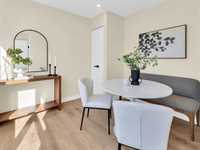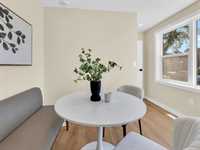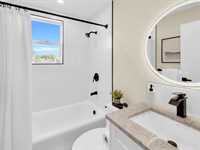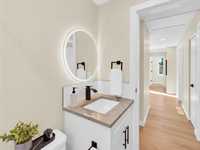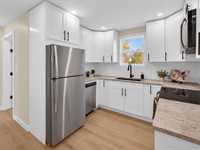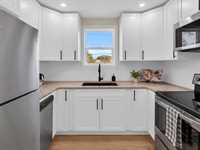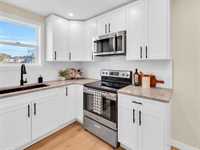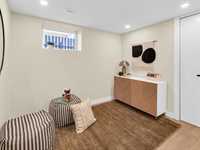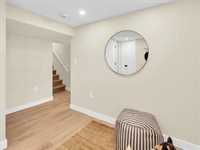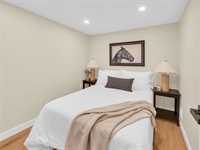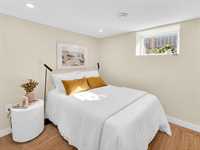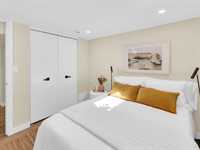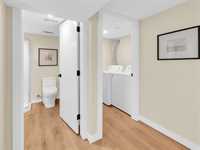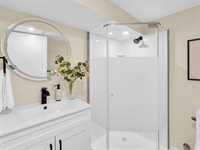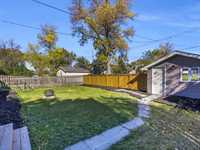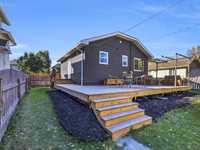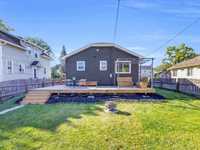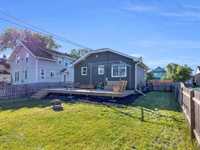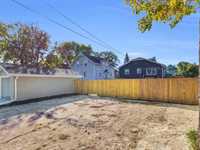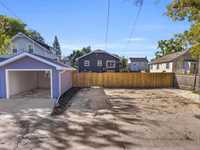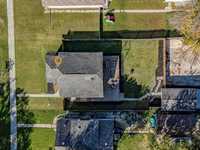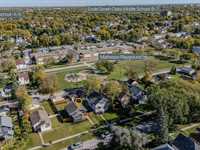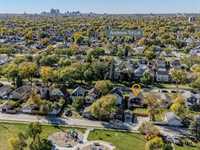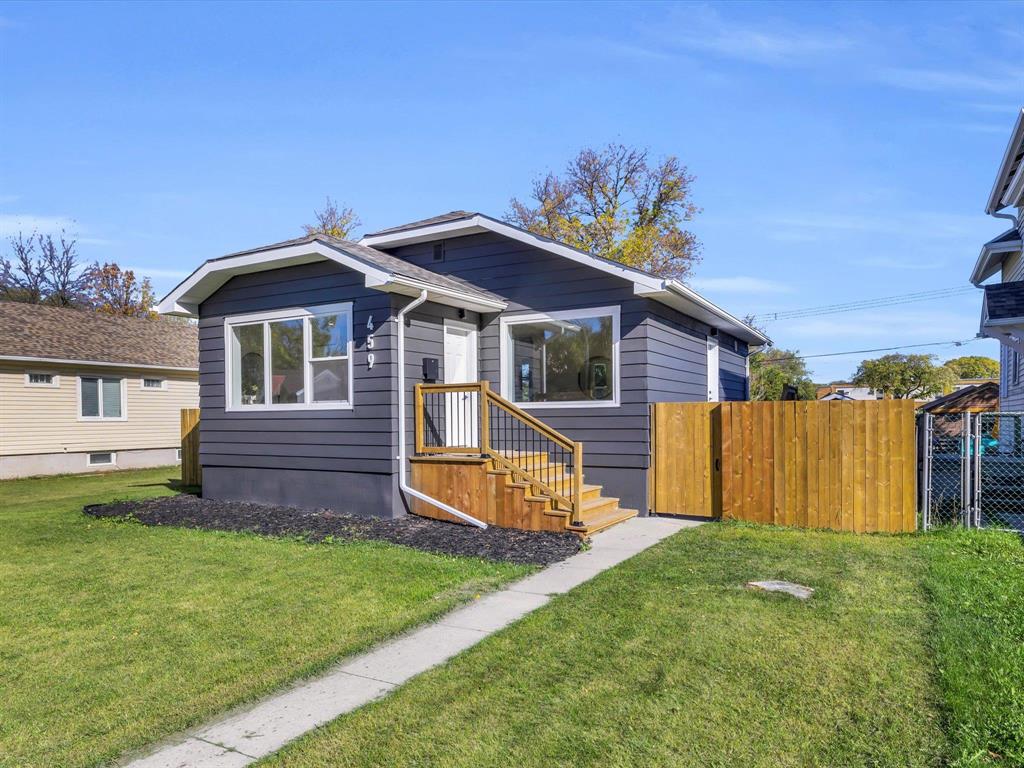
Open Houses
Thursday, October 2, 2025 5:00 p.m. to 6:00 p.m.
Beautifully updated 5-bed, 2-bath bungalow in West Kildonan! Large lot, garage, new parking pad & deck. 2025 updates: furnace, AC, windows, kitchen & more. Move-in ready & close to schools, transit, & family-friendly amenities!
Saturday, October 4, 2025 1:00 p.m. to 2:30 p.m.
Beautifully updated 5-bed, 2-bath bungalow in West Kildonan! Large lot, garage, new parking pad & deck. 2025 updates: furnace, AC, windows, kitchen & more. Move-in ready & close to schools, transit, & family-friendly amenities!
Sunday, October 5, 2025 1:00 p.m. to 2:30 p.m.
Beautifully updated 5-bed, 2-bath bungalow in West Kildonan! Large lot, garage, new parking pad & deck. 2025 updates: furnace, AC, windows, kitchen & more. Move-in ready & close to schools, transit, & family-friendly amenities!
Showing starts now. Offers reviewed Tuesday evening October 7. OH Thurs Oct 2 5-6pm, Sat & Sun, Oct 4 & 5, 1-230pm.
Welcome to 459 Lansdowne Avenue in the heart of West Kildonan! This beautifully updated 788 sq. ft. bungalow offers comfort, convenience, and a fantastic location — perfect for families, first-time buyers, or downsizers.
Inside, you’ll find 5 bedrooms (with one easily serving as a flex room or dining room) and 2 full bathrooms, giving you plenty of space and options to fit your needs. The home sits on a large lot with a single detached garage, new parking pad, and a spacious deck — ideal for children, pets, and outdoor entertaining. With a back lane opening onto a school and easy access to public transportation, it’s a wonderful spot for a growing family.
Updates completed in 2025 with permits: new furnace, central AC, hot water tank, electrical panel, windows, kitchen, parking pad, refurbished garage, and more.
Everything is ready for you to simply move in and start making memories.
Don’t miss your chance to make 459 Lansdowne Avenue yours!
- Basement Development Fully Finished
- Bathrooms 2
- Bathrooms (Full) 2
- Bedrooms 5
- Building Type Bungalow
- Built In 1929
- Depth 129.00 ft
- Exterior Aluminum Siding
- Floor Space 788 sqft
- Frontage 50.00 ft
- Gross Taxes $2,827.00
- Neighbourhood West Kildonan
- Property Type Residential, Single Family Detached
- Rental Equipment None
- School Division Winnipeg (WPG 1)
- Tax Year 25
- Total Parking Spaces 4
- Features
- Air Conditioning-Central
- Deck
- Hood Fan
- High-Efficiency Furnace
- No Pet Home
- No Smoking Home
- Goods Included
- Dryer
- Dishwasher
- Refrigerator
- Garage door opener
- Garage door opener remote(s)
- Stove
- Washer
- Parking Type
- Single Detached
- Parking Pad
- Rear Drive Access
- Site Influences
- Fenced
- Back Lane
- Landscape
- Landscaped deck
- Playground Nearby
- Private Yard
- Public Transportation
Rooms
| Level | Type | Dimensions |
|---|---|---|
| Main | Primary Bedroom | 9.5 ft x 10.92 ft |
| Bedroom | 8.83 ft x 9.58 ft | |
| Bedroom | 9.67 ft x 8.92 ft | |
| Eat-In Kitchen | 12.17 ft x 9.33 ft | |
| Living Room | 13.42 ft x 10.58 ft | |
| Four Piece Bath | - | |
| Lower | Bedroom | 9.17 ft x 9.42 ft |
| Bedroom | 7.75 ft x 8.75 ft | |
| Den | 9 ft x 8.17 ft | |
| Three Piece Bath | - | |
| Utility Room | - | |
| Laundry Room | - |



