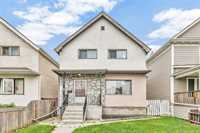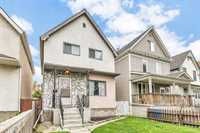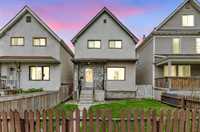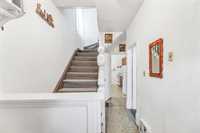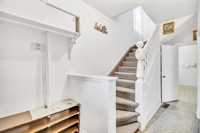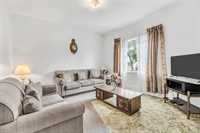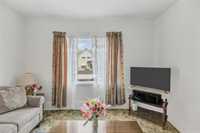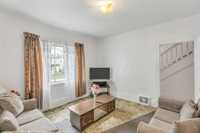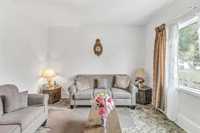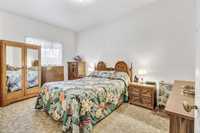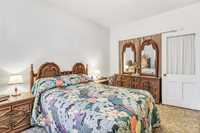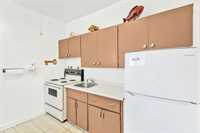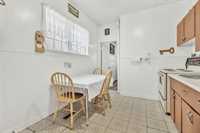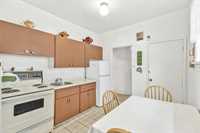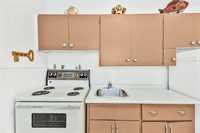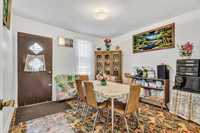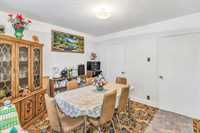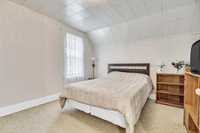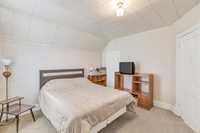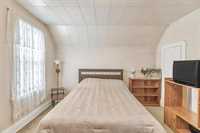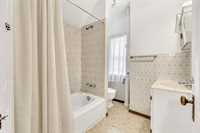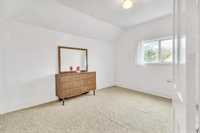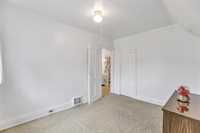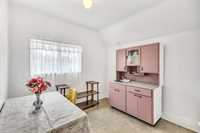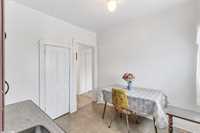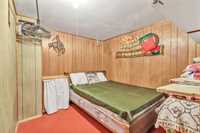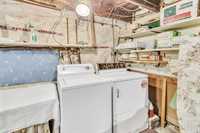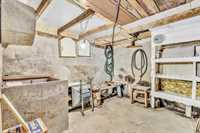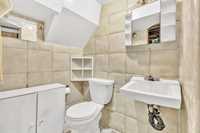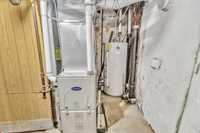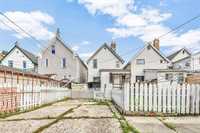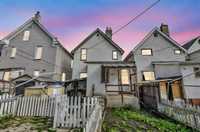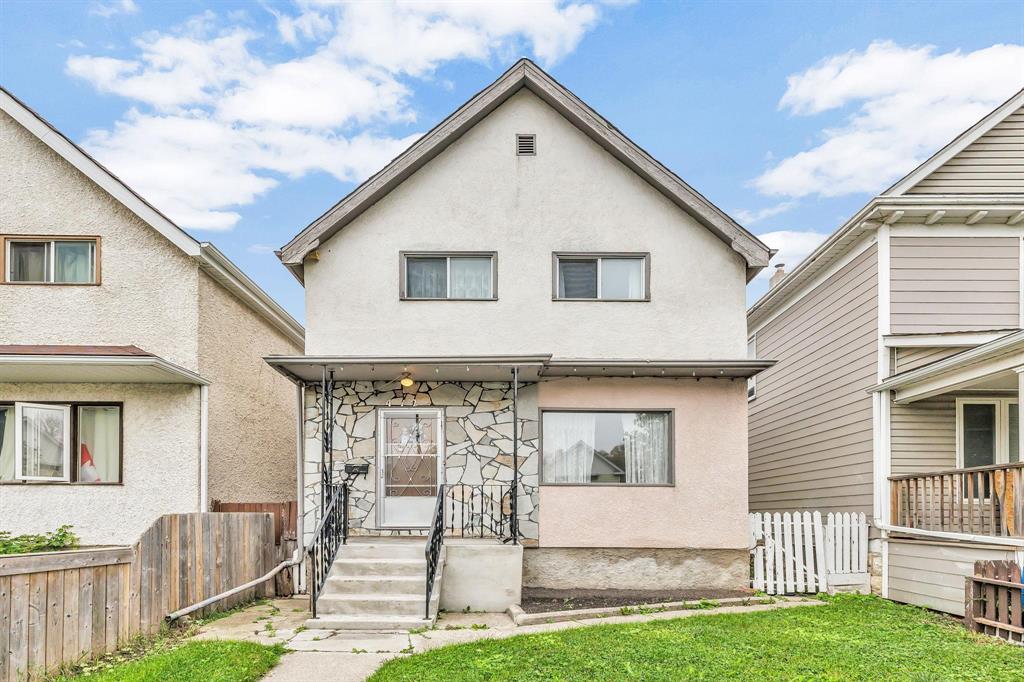
Winnipeg's wonderful west end! At 1258sf this 1 3/4 story home has much to offer! The light filled spacious front room is anchored by a big picture window. The adjacent dining room has been turned into a main floor bedroom but could be made back into living space on the main floor. A good sized eat in kitchen flows into the dining room addition. Upstairs rest 3 good sized bedrooms, one complete with a sink making it feel like a suite. The 4pc bathroom upstairs is adorned in beautiful retro tiles. The basement is partially finished offering a closed in room, 3 pc bathroom and cold room compete with old school wine press! Outside the backyard is ready for your veggie garden, offers additional storage and room for your vehicles. Centrally located this could make for a wonderful first home to put your stamp on or maybe your first income property.
- Basement Development Partially Finished
- Bathrooms 2
- Bathrooms (Full) 2
- Bedrooms 4
- Building Type Two Storey
- Built In 1905
- Exterior Stone, Stucco
- Floor Space 1258 sqft
- Gross Taxes $1,921.79
- Neighbourhood West End
- Property Type Residential, Single Family Detached
- Rental Equipment None
- School Division Winnipeg (WPG 1)
- Tax Year 2025
- Features
- High-Efficiency Furnace
- No Pet Home
- No Smoking Home
- Porch
- Goods Included
- Dryer
- Refrigerator
- Stove
- Window Coverings
- Washer
- Parking Type
- Parking Pad
- Rear Drive Access
- Site Influences
- Fenced
- Back Lane
Rooms
| Level | Type | Dimensions |
|---|---|---|
| Main | Primary Bedroom | 14.5 ft x 9.08 ft |
| Living Room | 12.42 ft x 12 ft | |
| Eat-In Kitchen | 9.75 ft x 9.33 ft | |
| Upper | Bedroom | 12 ft x 11.92 ft |
| Bedroom | 12.17 ft x 9.25 ft | |
| Bedroom | 9.33 ft x 8.67 ft | |
| Four Piece Bath | - | |
| Basement | Other | 8.83 ft x 8 ft |
| Cold Room | 11 ft x 10.92 ft | |
| Storage Room | 16.5 ft x 12.42 ft | |
| Three Piece Bath | - |


