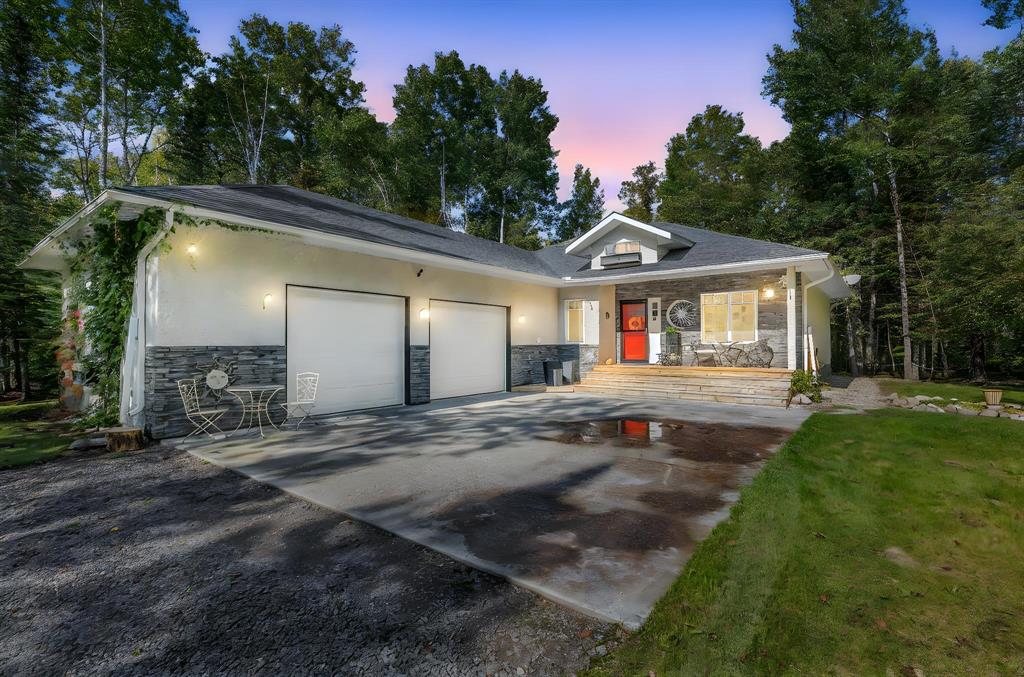Century 21 Bachman & Associates
360 McMillan Avenue, Winnipeg, MB, R3L 0N2

Built in 2011, this bright & spacious bungalow offers luxurious living space, nestled on a beautifully treed & private lot right on Grand Pines Golf Course. This property provides the perfect balance of seclusion and convenience, minutes from beaches, restaurants, shops & world-class golf. You'll love the gourmet kitchen w granite countertops & built-in double oven. The expansive living area boasts maple hardwood floors throughout, 10ft ceilings & triple-pane windows that flood the home w natural light while offering breathtaking views of the backyard forest. Enjoy three spacious bedrooms, including a primary suite w ensuite & WIC. The 33x23 insulated garage offers 12ft ceilings & custom shelving. Enjoy the outdoors from the covered front porch, side deck w pergola, rear deck, or fire pit. As a bonus, the vacant treed lot next door is included, providing extra privacy or endless opportunities for future development. Loads of updates: HWT '22, sump '21, ovens & cooktop '24, countertops '24, new closet shelving, and new leaf filter system to eaves just added ($20k). This is a rare, once-in-a-lifetime opportunity to own a private retreat or year round home, only 1 hr from the north perimeter.
| Level | Type | Dimensions |
|---|---|---|
| Main | Living Room | 17.2 ft x 13.6 ft |
| Dining Room | 12 ft x 10.6 ft | |
| Kitchen | 16.8 ft x 12.2 ft | |
| Primary Bedroom | 14 ft x 12.6 ft | |
| Four Piece Ensuite Bath | - | |
| Bedroom | 15.1 ft x 10.2 ft | |
| Bedroom | 10 ft x 9.6 ft | |
| Four Piece Bath | - |