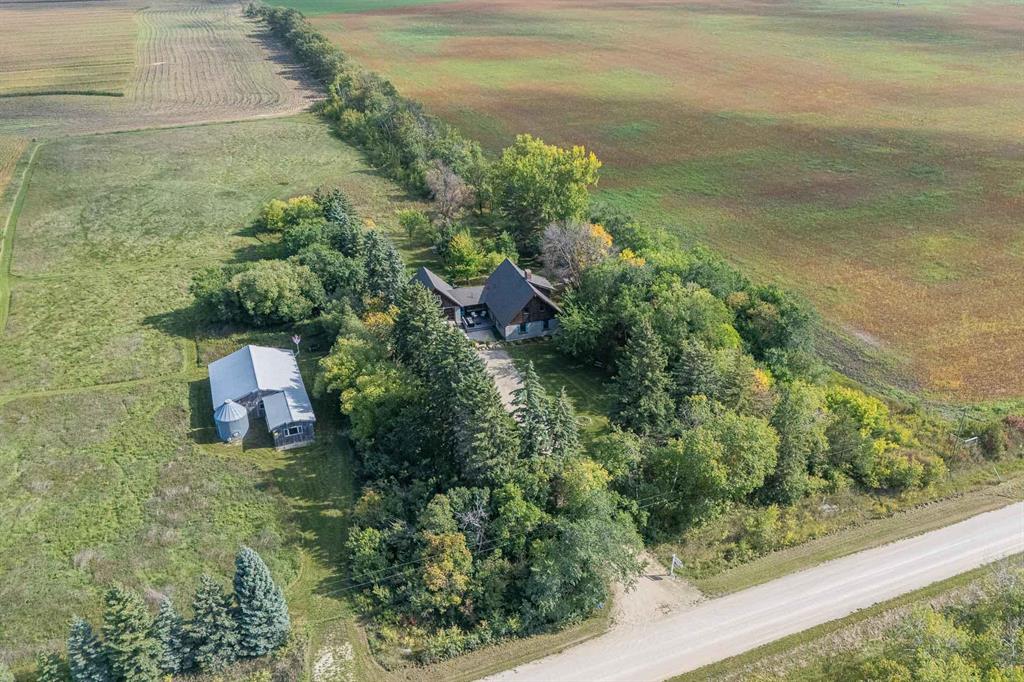RE/MAX Town & Country
Box 1146, Stonewall, MB, R0C 2Z0

Showings start Friday Sept 26, 4pm, Offers considered as received. Tucked among the spruce just S of Stonewall, this 2700 sf 4BR/2.5 bath home is an architecturally designed masterpiece on 5 private treed acres. Built with integrity, it showcases 25’ soaring pine ceilings, beams, and a reclaimed Chicago brick double-sided FP. The newly renovated kitchen features limestone walls, pot lighting, induction range & extended breakfast bar. Sun-filled rooms highlight the open layout, with a dramatic staircase leading to the BR zone & 4pc bath. Primary BR offers pine ceiling, walk-in closet & European-style windows. In-law suite incl. kitchenette, 1/2 bath & balcony. Heated by efficient geothermal with electric backup. 40x34 barn/shop w/220 power & water connection has separate access. Walking trails, garden, & future pasture/corral area add lifestyle flexibility—all less than 3 km from pavement. A rare European-flair retreat blending architecture, comfort & country living.
| Level | Type | Dimensions |
|---|---|---|
| Main | Three Piece Bath | - |
| Kitchen | 12.42 ft x 9.25 ft | |
| Dining Room | 12.33 ft x 10 ft | |
| Living Room | 18.33 ft x 19.66 ft | |
| Family Room | 16.25 ft x 11.16 ft | |
| Mudroom | 16.92 ft x 11.25 ft | |
| Office | 10.25 ft x 8.66 ft | |
| Upper | Four Piece Bath | - |
| Two Piece Bath | - | |
| Primary Bedroom | 15.66 ft x 9.58 ft | |
| Bedroom | 10.42 ft x 9 ft | |
| Bedroom | 15.92 ft x 8.08 ft | |
| Other | 24.83 ft x 15.33 ft |