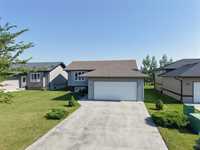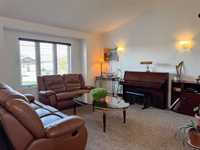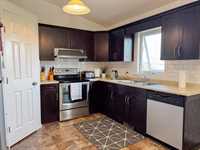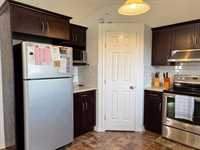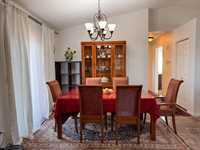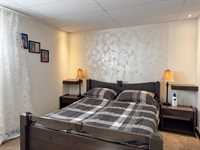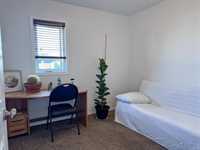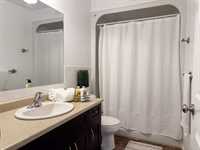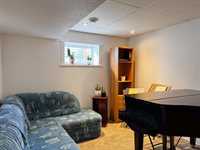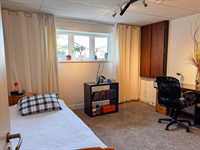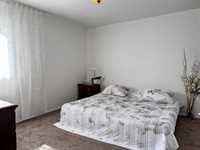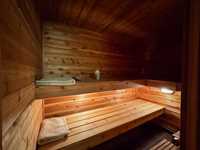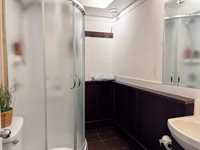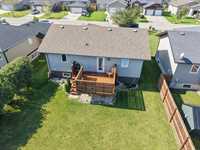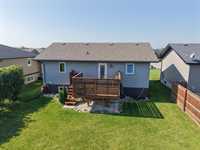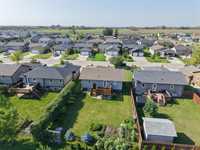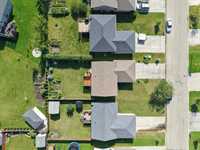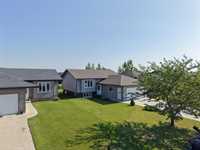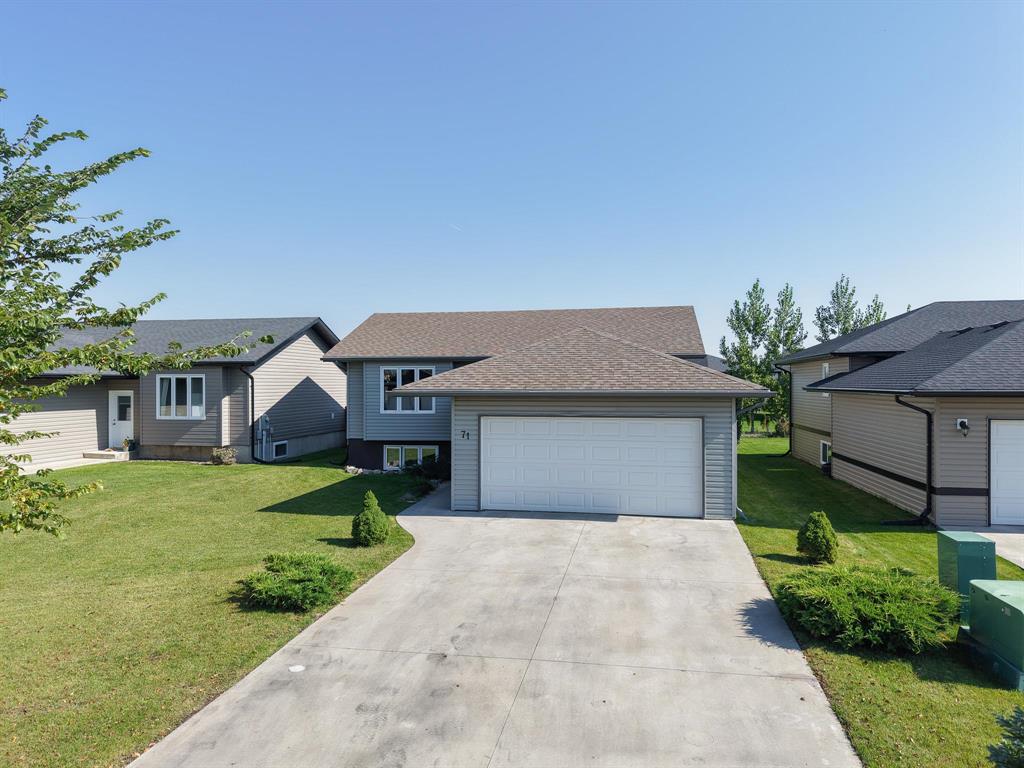
Offer deadline is Wednesday, Oct 1st @ 4pm.
Well maintained home ideal for first time buyers and young families!
This 2012 built bi-level home features 4 bedrooms and is located within walking distance of the Emerado Centennial School. The main floor includes vaulted ceilings and a dark oak kitchen with corner pantry and tiled backsplash. The dining room leads out to the 12’ x 12’ deck that overlooks the backyard. The west facing living room, primary bedroom, 4-pc bathroom, and 2nd bedroom complete the main floor. The fully finished basement features 2 more bedrooms, rec room, laundry/mechanical room with extra sink, and a 3-pc bathroom that leads to a beautiful custom built-in sauna. Noteworthy items include: basement ceiling with sound proofing insulation throughout, insulated attached garage, C/A, HRV, fibre internet, and 5 included appliances. Quick possession is available! Offer deadline is Wednesday, Oct 1st @ 4pm.
- Basement Development Fully Finished
- Bathrooms 2
- Bathrooms (Full) 2
- Bedrooms 4
- Building Type Bi-Level
- Built In 2012
- Depth 130.00 ft
- Exterior Vinyl
- Floor Space 948 sqft
- Frontage 52.00 ft
- Gross Taxes $3,758.34
- Neighbourhood R35
- Property Type Residential, Single Family Detached
- Rental Equipment None
- School Division Garden Valley
- Tax Year 2025
- Features
- Air Conditioning-Central
- Closet Organizers
- Exterior walls, 2x6"
- Sauna
- Sump Pump
- Parking Type
- Double Attached
- Front Drive Access
- Insulated garage door
- Insulated
- Paved Driveway
- Site Influences
- Paved Street
Rooms
| Level | Type | Dimensions |
|---|---|---|
| Main | Living Room | 13.42 ft x 13.5 ft |
| Dining Room | 9.58 ft x 10.83 ft | |
| Kitchen | 11.25 ft x 9.17 ft | |
| Primary Bedroom | 11 ft x 12 ft | |
| Bedroom | 9.25 ft x 9.42 ft | |
| Four Piece Bath | - | |
| Basement | Recreation Room | 12 ft x 10.33 ft |
| Bedroom | 12.08 ft x 12.25 ft | |
| Bedroom | 10.5 ft x 11.17 ft | |
| Three Piece Bath | - |


