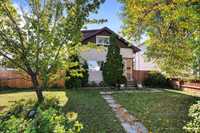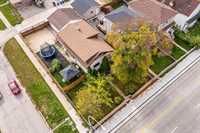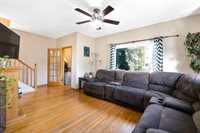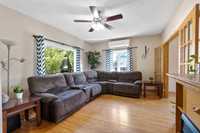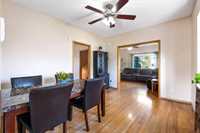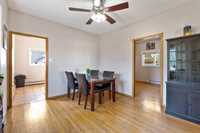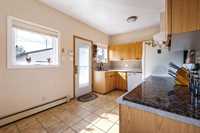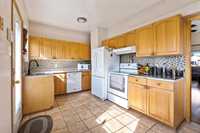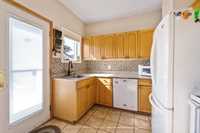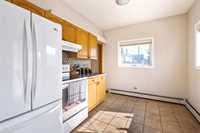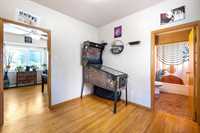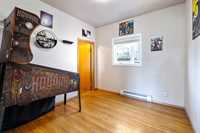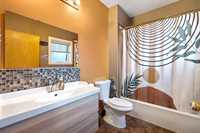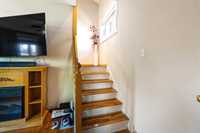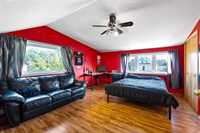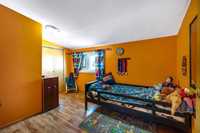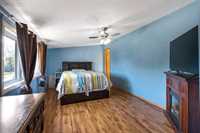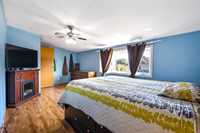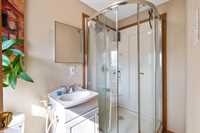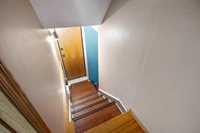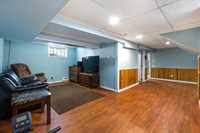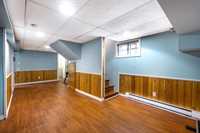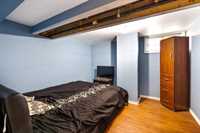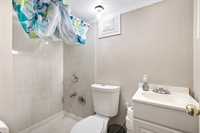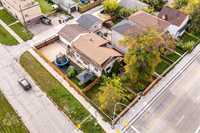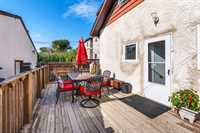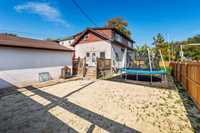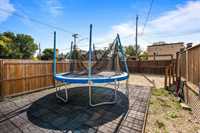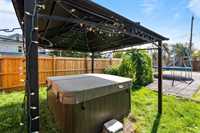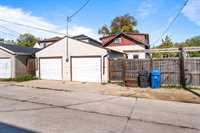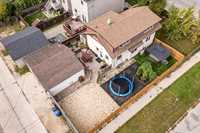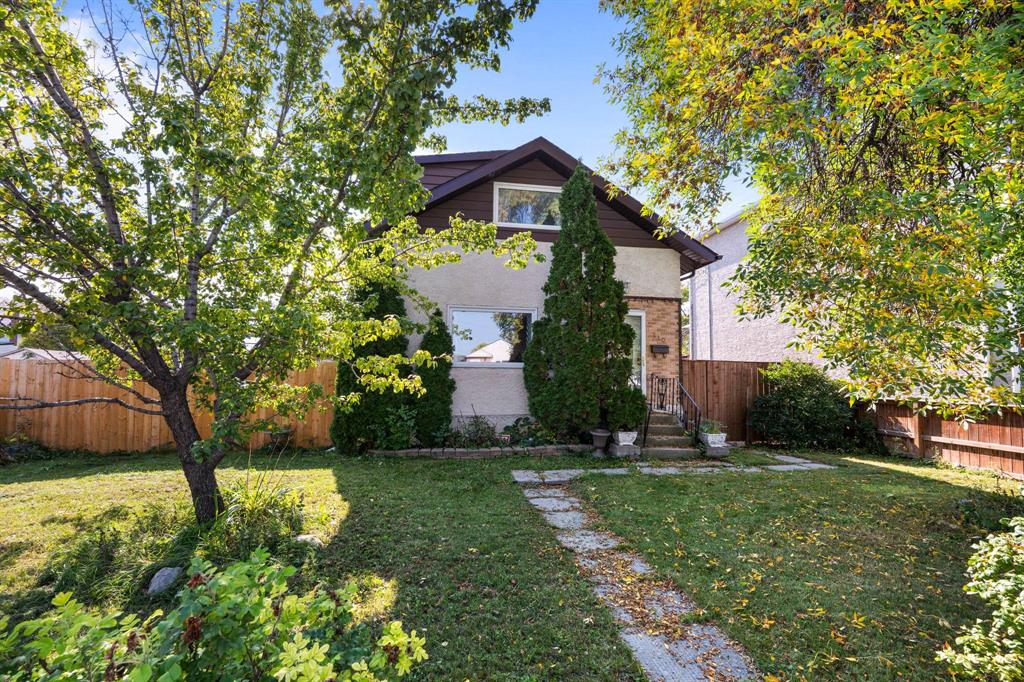
Offers anytime. See it today, but it today.Welcome to this charming East Kildonan character home! Offering 3 spacious bedrooms and 3 full baths, this beautifully maintained 1½-storey blends timeless charm with thoughtful updates. The main floor features soaring ceilings, sun-filled windows, hardwood floors, a bright living room, formal dining, and an office/den. A well-equipped kitchen with ample storage and a full bath complete the level. Upstairs you’ll find a generous primary suite with a 3-piece ensuite plus two more bedrooms. The fully finished basement adds a rec room, bonus room, and full bath—ideal for guests or hobbies. Major upgrades include soffit, fascia, gutters, and shingles (2020), A/C wall-split (2021), and hot water tank (2022). Outside, enjoy a large fenced yard with a deck, storage shed, and an oversized double detached garage with extra parking. Conveniently located near schools, transit, shopping, and parks, this move-in-ready home delivers both character and comfort. Book your showing today!
- Basement Development Fully Finished
- Bathrooms 3
- Bathrooms (Full) 3
- Bedrooms 3
- Building Type Bungalow
- Built In 1923
- Depth 113.00 ft
- Exterior Brick, Stucco, Wood Siding
- Floor Space 1396 sqft
- Frontage 56.00 ft
- Gross Taxes $3,550.56
- Neighbourhood Elmwood
- Property Type Residential, Single Family Detached
- Rental Equipment None
- School Division Winnipeg (WPG 1)
- Tax Year 25
- Features
- Air Conditioning - Split Unit
- Air conditioning wall unit
- Monitored Alarm
- Deck
- Main floor full bathroom
- Goods Included
- Dryer
- Dishwasher
- Refrigerator
- Stove
- Washer
- Parking Type
- Double Detached
- Site Influences
- Fenced
- Golf Nearby
- Paved Lane
- Paved Street
- Playground Nearby
- Public Swimming Pool
- Shopping Nearby
- Subdividable Lot
Rooms
| Level | Type | Dimensions |
|---|---|---|
| Main | Living Room | 12.33 ft x 14.58 ft |
| Dining Room | 12.42 ft x 10.75 ft | |
| Kitchen | 9.08 ft x 14.75 ft | |
| Four Piece Bath | - | |
| Den | 9.83 ft x 9.42 ft | |
| Basement | Recreation Room | 9.92 ft x 19.92 ft |
| Den | 9.83 ft x 9.83 ft | |
| Three Piece Bath | - | |
| Upper | Primary Bedroom | 12.33 ft x 16.67 ft |
| Bedroom | 15.08 ft x 10.33 ft | |
| Bedroom | 10.42 ft x 12.58 ft | |
| Three Piece Ensuite Bath | - |


